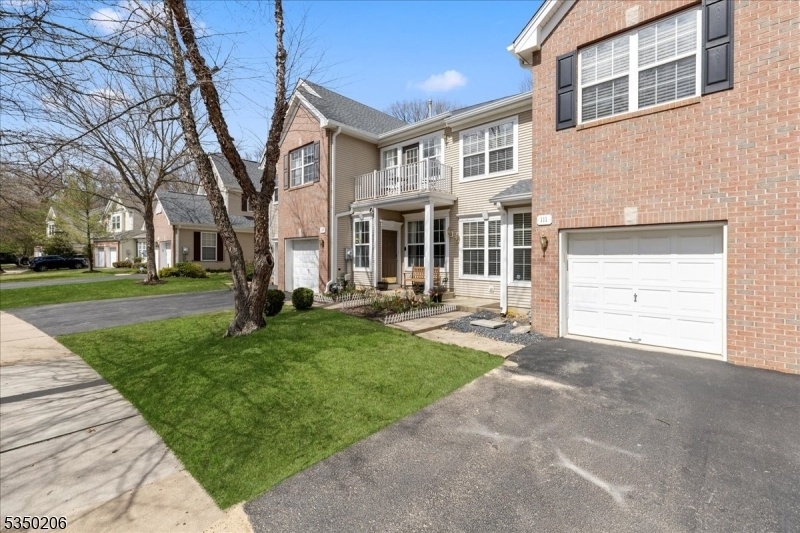111 Windsor Pond Rd
West Windsor Twp, NJ 08550
























Price: $770,000
GSMLS: 3956151Type: Condo/Townhouse/Co-op
Style: Townhouse-Interior
Beds: 3
Baths: 2 Full & 1 Half
Garage: 1-Car
Year Built: 2002
Acres: 0.03
Property Tax: $12,578
Description
Welcome To This Exceptional Brick-front Belmont Model, Ideally Situated On A Premium Wooded Lot In The Sought-after Windsor Ponds Community. This Meticulously Upgraded Residence Features A Brand-new Roof And A Tesla/ev Charging Outlet. Upon Entering, You're Greeted By Gleaming Hardwood Floors That Extend Throughout The First Level. The Formal Living And Dining Rooms Are Adorned With Elegant Crown Molding, Creating An Inviting Atmosphere. The Chef's Kitchen Boasts White Cabinetry, Quartz Countertops, Stainless Steel Appliances, And Opens To A Private Fenced Patio Perfect For Outdoor Enjoyment.the Dramatic Two-story Family Room Serves As The Heart Of The Home, Featuring A Gas Fireplace And Floor-to-ceiling Windows That Offer Serene Wooded Views. Ascend To The Second Floor To Discover The Spacious Primary Suite, Complete With Dual Walk-in California Closets And A Spa-like Bath Featuring A Jacuzzi Tub, Upgraded Tile, And Double Vanity.recent Enhancements To The Second Floor Include Mirage Exclusive Grade Solid Hardwood Flooring (excluding The Laundry Room), Uniform Paint, Repainted Doors, Updated Bathroom Vanities With New Knobs, And New Quartz Countertops Paired With Kohler Sinks And Delta Faucets In Both Bathrooms. Additionally, New Lighting Fixtures Have Been Installed Throughout The Home, Enhancing Its Modern Appeal.two Additional Bedrooms, A Hall Bath, A Convenient Laundry Room, And A Custom Container Store Closet System Complete The Upper Level.
Rooms Sizes
Kitchen:
10x14 First
Dining Room:
13x13 First
Living Room:
18x13 First
Family Room:
14x12 First
Den:
n/a
Bedroom 1:
15x12 Second
Bedroom 2:
16x11 Second
Bedroom 3:
12x10 Second
Bedroom 4:
n/a
Room Levels
Basement:
n/a
Ground:
n/a
Level 1:
n/a
Level 2:
n/a
Level 3:
n/a
Level Other:
n/a
Room Features
Kitchen:
Separate Dining Area
Dining Room:
n/a
Master Bedroom:
n/a
Bath:
n/a
Interior Features
Square Foot:
n/a
Year Renovated:
n/a
Basement:
No
Full Baths:
2
Half Baths:
1
Appliances:
Carbon Monoxide Detector, Dishwasher, Dryer, Microwave Oven, Refrigerator, Self Cleaning Oven, Washer
Flooring:
Wood
Fireplaces:
1
Fireplace:
Gas Fireplace
Interior:
n/a
Exterior Features
Garage Space:
1-Car
Garage:
Attached Garage
Driveway:
1 Car Width, Additional Parking
Roof:
Asphalt Shingle
Exterior:
Brick, Vinyl Siding
Swimming Pool:
Yes
Pool:
Association Pool
Utilities
Heating System:
Forced Hot Air
Heating Source:
Gas-Natural
Cooling:
Central Air
Water Heater:
Gas
Water:
Public Water
Sewer:
Public Sewer
Services:
n/a
Lot Features
Acres:
0.03
Lot Dimensions:
n/a
Lot Features:
n/a
School Information
Elementary:
n/a
Middle:
n/a
High School:
n/a
Community Information
County:
Mercer
Town:
West Windsor Twp.
Neighborhood:
Windsor Ponds
Application Fee:
n/a
Association Fee:
$309 - Monthly
Fee Includes:
n/a
Amenities:
Club House, Playground, Pool-Outdoor, Tennis Courts
Pets:
Yes
Financial Considerations
List Price:
$770,000
Tax Amount:
$12,578
Land Assessment:
$125,000
Build. Assessment:
$285,400
Total Assessment:
$410,400
Tax Rate:
3.07
Tax Year:
2024
Ownership Type:
Condominium
Listing Information
MLS ID:
3956151
List Date:
04-10-2025
Days On Market:
10
Listing Broker:
KELLER WILLIAMS REAL ESTATE
Listing Agent:
























Request More Information
Shawn and Diane Fox
RE/MAX American Dream
3108 Route 10 West
Denville, NJ 07834
Call: (973) 277-7853
Web: MorrisCountyLiving.com

