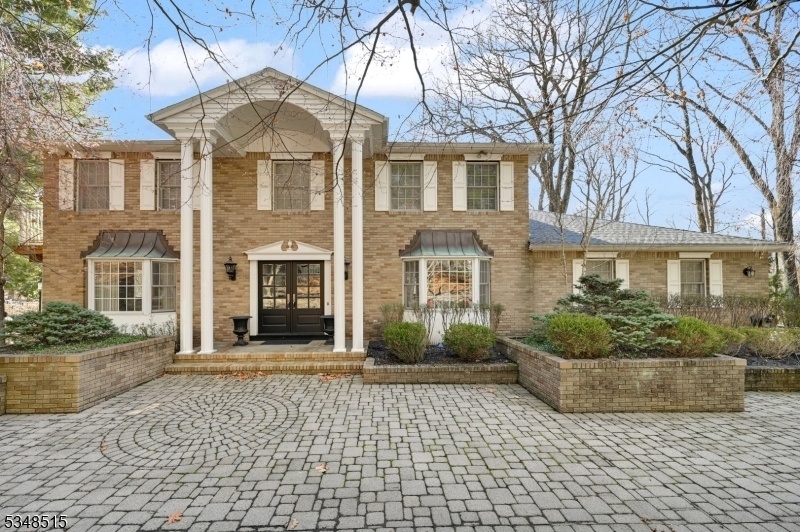63 Stony Brook Rd
Montville Twp, NJ 07045
















































Price: $1,500,000
GSMLS: 3956159Type: Single Family
Style: Colonial
Beds: 5
Baths: 3 Full & 1 Half
Garage: 2-Car
Year Built: 1980
Acres: 3.61
Property Tax: $23,694
Description
Nestled On A Sprawling 3.61-acre Lot In The Sought-after Lake Valhalla Section Of Montville, This Breathtaking Home Offers The Perfect Blend Of Elegance, Comfort, & Sophistication. 5bd & 3.5 Beautifully Appointed Ba, This Residence Is An Entertainer's Dream & Retreat All In One. Enter Through The Inviting Grand Foyer Flanked By A Formal Dr & Formal Lr. The Lr Seamlessly Flows To The Cozy Fr With Elegant Fireplace & Sliding Doors To Oversized Deck Overlooking The Sparkling Inground Pool & Expansive Backyard. The Fabulous Newly Renovated (2022) Kitchen Is A Chef's Delight Boasting A Large Island, Luxurious Quartz Countertops & Ample Storage. Charming Bay Window Breakfast Nook Adds A Delightful Touch, Making It The Perfect Spot For Your Morning Coffee. The 1st Fl Is Thoughtfully Designed With A Private Office/bd, Laundry Room & Easy Access To The Garage. Ascend To The 2nd Fl, You'll Find 4bd, Including A Luxurious Primary Suite With Balcony, A Walk-in Closet And Thoughtfully Designed Ba Featuring A Soaking Tub And Stall Shower. 3bd And Updated Full Ba. The Finished Basement Adds Even More Versatility To The Home, Offering A Large Rec Room, Exercise Room, Guest Room & Full Ba. Located Steps To Lake Valhalla, Club House, Hiking Trails And Top Rated Schools. Convenient Proximity To Shopping, Transportation, Dining & New York City, Combining The Best Of Suburban Tranquility & Urban Accessibility. This Home Is Truly One Of A Kind & An Incomparable Opportunity For The Discerning Buyer
Rooms Sizes
Kitchen:
n/a
Dining Room:
n/a
Living Room:
n/a
Family Room:
n/a
Den:
n/a
Bedroom 1:
n/a
Bedroom 2:
n/a
Bedroom 3:
n/a
Bedroom 4:
n/a
Room Levels
Basement:
1 Bedroom, Bath(s) Other, Exercise Room, Rec Room
Ground:
n/a
Level 1:
Bath(s) Other, Dining Room, Family Room, Foyer, Kitchen, Laundry Room, Living Room, Office
Level 2:
4 Or More Bedrooms, Bath Main, Bath(s) Other
Level 3:
n/a
Level Other:
n/a
Room Features
Kitchen:
Center Island, Eat-In Kitchen
Dining Room:
n/a
Master Bedroom:
Full Bath
Bath:
Soaking Tub, Stall Shower
Interior Features
Square Foot:
n/a
Year Renovated:
2022
Basement:
Yes - Finished
Full Baths:
3
Half Baths:
1
Appliances:
Carbon Monoxide Detector, Dishwasher, Kitchen Exhaust Fan, Microwave Oven, Range/Oven-Gas, Refrigerator
Flooring:
Carpeting, Stone, Wood
Fireplaces:
1
Fireplace:
Family Room
Interior:
Blinds, Carbon Monoxide Detector, Drapes, Smoke Detector, Walk-In Closet
Exterior Features
Garage Space:
2-Car
Garage:
Attached Garage
Driveway:
2 Car Width
Roof:
Asphalt Shingle
Exterior:
Brick
Swimming Pool:
Yes
Pool:
In-Ground Pool
Utilities
Heating System:
Baseboard - Hotwater, Radiators - Hot Water
Heating Source:
Oil Tank Below Ground
Cooling:
Central Air
Water Heater:
n/a
Water:
Well
Sewer:
Septic
Services:
n/a
Lot Features
Acres:
3.61
Lot Dimensions:
n/a
Lot Features:
n/a
School Information
Elementary:
n/a
Middle:
n/a
High School:
n/a
Community Information
County:
Morris
Town:
Montville Twp.
Neighborhood:
n/a
Application Fee:
n/a
Association Fee:
n/a
Fee Includes:
n/a
Amenities:
n/a
Pets:
n/a
Financial Considerations
List Price:
$1,500,000
Tax Amount:
$23,694
Land Assessment:
$365,300
Build. Assessment:
$527,500
Total Assessment:
$892,800
Tax Rate:
2.62
Tax Year:
2024
Ownership Type:
Fee Simple
Listing Information
MLS ID:
3956159
List Date:
04-10-2025
Days On Market:
8
Listing Broker:
PREMIUMONE REALTY
Listing Agent:
















































Request More Information
Shawn and Diane Fox
RE/MAX American Dream
3108 Route 10 West
Denville, NJ 07834
Call: (973) 277-7853
Web: MorrisCountyLiving.com




