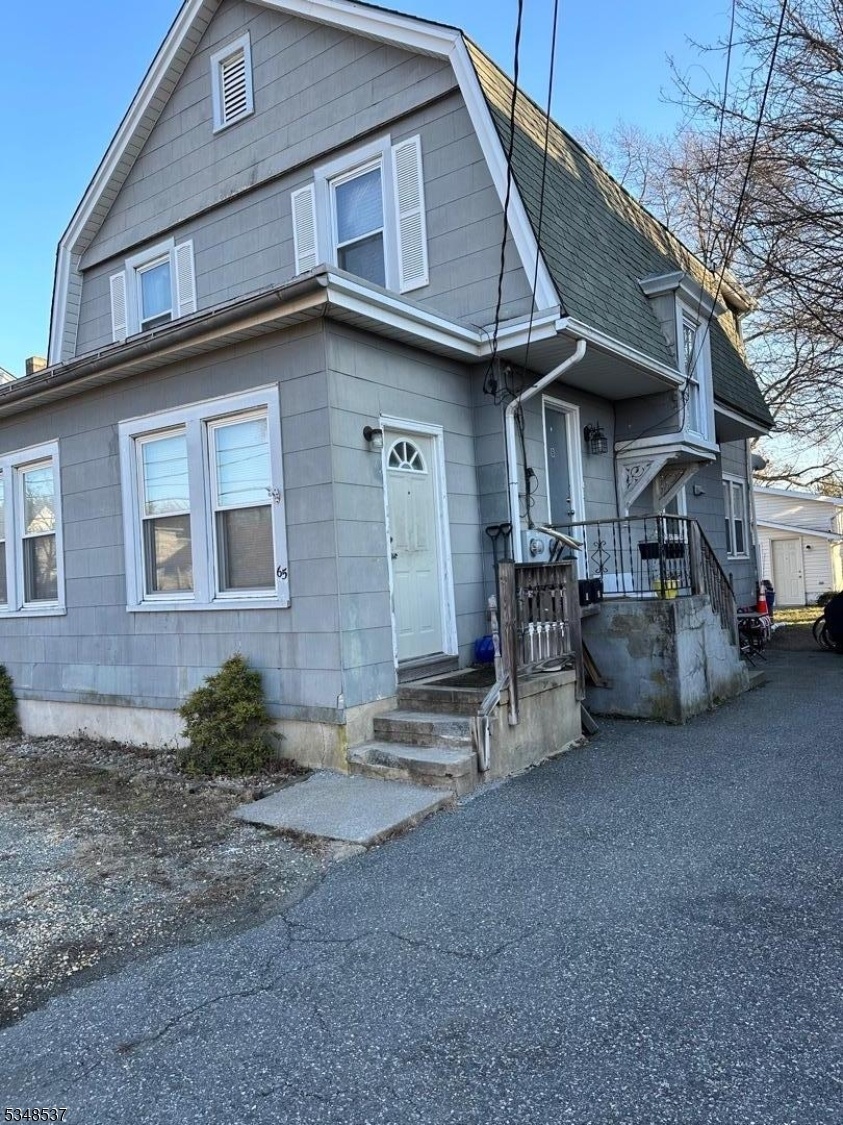65 Post Ln
Riverdale Boro, NJ 07457



































Price: $499,900
GSMLS: 3956169Type: Multi-Family
Style: 1-One Story, 2-Two Story
Total Units: 3
Beds: 4
Baths: 3 Full & 1 Half
Garage: No
Year Built: 1900
Acres: 0.17
Property Tax: $8,952
Description
Rare 3 Rental Units In Low Tax Riverdale! Perfect For Investor Or Renovation. 2 Family House On Front Lot And Cottage With C/a On Rear Of Lot. Separate Utilities. Needs Some Work. Currently On Septic. Sewer Assessment Is Buyer Responsibility. First Floor Is Vacant And Needs Renovation. 2nd Floor Is Rented But Month To Month. Rear Ranch Is Month To Month And Has A/c. It Is 2 Br With Office. Large Storage Shed Is Left Door On Ranch. As Is Sale.
General Info
Style:
1-One Story, 2-Two Story
SqFt Building:
n/a
Total Rooms:
12
Basement:
Yes - Bilco-Style Door, Unfinished
Interior:
n/a
Roof:
Asphalt Shingle, Rubberized
Exterior:
Composition Shingle, Vinyl Siding
Lot Size:
50X150
Lot Desc:
Level Lot
Parking
Garage Capacity:
No
Description:
n/a
Parking:
1 Car Width, Driveway-Exclusive
Spaces Available:
5
Unit 1
Bedrooms:
1
Bathrooms:
1
Total Rooms:
4
Room Description:
Eat-In Kitchen, Living Room, Master Bedroom, Sunroom
Levels:
1
Square Foot:
n/a
Fireplaces:
n/a
Appliances:
Smoke Detector
Utilities:
Owner Pays Water, Tenant Pays Electric, Tenant Pays Gas, Tenant Pays Heat
Handicap:
No
Unit 2
Bedrooms:
2
Bathrooms:
1
Total Rooms:
4
Room Description:
Bedrooms, Kitchen, Living Room, Master Bedroom
Levels:
2
Square Foot:
n/a
Fireplaces:
n/a
Appliances:
Range/Oven - Gas, Refrigerator
Utilities:
Owner Pays Water, Tenant Pays Electric, Tenant Pays Gas, Tenant Pays Heat
Handicap:
No
Unit 3
Bedrooms:
2
Bathrooms:
2
Total Rooms:
5
Room Description:
Bedrooms, Dining Room, Kitchen, Laundry Room, Living Room, Utility Room
Levels:
1
Square Foot:
n/a
Fireplaces:
n/a
Appliances:
Range/Oven - Gas, Refrigerator
Utilities:
Owner Pays Water, Tenant Pays Electric, Tenant Pays Gas, Tenant Pays Heat
Handicap:
No
Unit 4
Bedrooms:
n/a
Bathrooms:
n/a
Total Rooms:
n/a
Room Description:
n/a
Levels:
n/a
Square Foot:
n/a
Fireplaces:
n/a
Appliances:
n/a
Utilities:
n/a
Handicap:
n/a
Utilities
Heating:
3 Units, Baseboard - Hotwater, Forced Hot Air, Radiators - Steam
Heating Fuel:
Gas-Natural
Cooling:
1 Unit, Central Air
Water Heater:
Gas
Water:
Public Water, Water Charge Extra
Sewer:
See Remarks, Septic, Sewer Charge Extra
Utilities:
Gas-Natural
Services:
Cable TV Available, Garbage Included
School Information
Elementary:
Riverdale School (K-8)
Middle:
Riverdale School (K-8)
High School:
Pompton Lakes High School (9-12)
Community Information
County:
Morris
Town:
Riverdale Boro
Neighborhood:
n/a
Financial Considerations
List Price:
$499,900
Tax Amount:
$8,952
Land Assessment:
$249,500
Build. Assessment:
$240,800
Total Assessment:
$490,300
Tax Rate:
1.83
Tax Year:
2024
Listing Information
MLS ID:
3956169
List Date:
04-10-2025
Days On Market:
5
Listing Broker:
RE/MAX NEIGHBORHOOD PROPERTIES
Listing Agent:



































Request More Information
Shawn and Diane Fox
RE/MAX American Dream
3108 Route 10 West
Denville, NJ 07834
Call: (973) 277-7853
Web: MorrisCountyLiving.com




