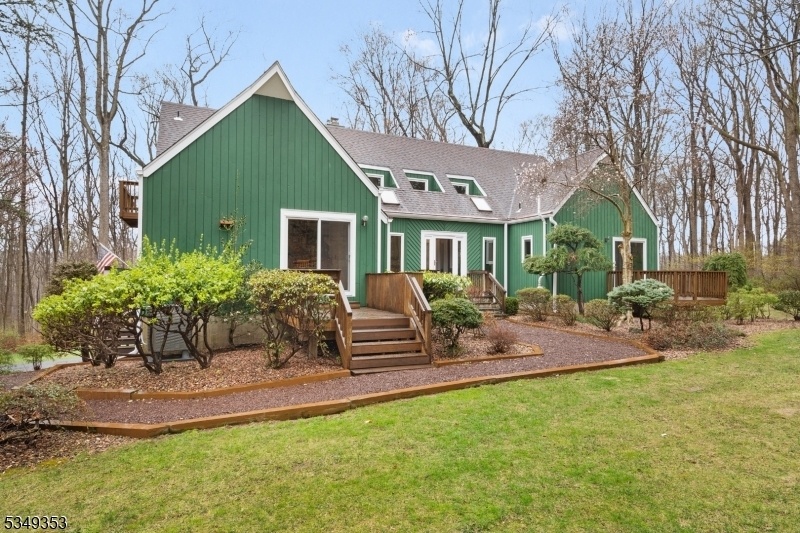28 David Post Rd
Clinton Twp, NJ 08801





































Price: $949,999
GSMLS: 3956215Type: Single Family
Style: Custom Home
Beds: 3
Baths: 3 Full & 1 Half
Garage: 6-Car
Year Built: 1979
Acres: 8.26
Property Tax: $17,945
Description
A Truly Unique Modern Retreat Set Back On 8.26 Stunning, Wooded Acres, This Exceptional Custom Contemporary Home Offers Total Privacy, Sleek Updates, & Design Throughout. 3-4 Bedrooms, 3.5 Baths, & Spacious, Versatile Layout, This Light-filled Home Perfect For Both Everyday Living & Entertaining. Freshly Painted & Superbly Maintained, Featuring A Dramatic Open Floor Plan Anchored By A Cathedral-ceiling Gourmet Kitchen A True Showstopper Featuring High-end Cherry Cabinetry, Granite Countertops, & Ss Appliances. A Soaring Cathedral Living Rm W/stunning Local Fieldstone Fireplace Invites Cozy Gatherings & Quiet Moments Alike. Expansive Main-floor Primary Suite Offers 2 Large Walk-in Closets & A Spa-like En-suite Bath W/luxurious Finishes. Upstairs, Spacious Secondary Bedrooms & Beautifully Updated Baths W/furniture-style Vanities & Designer Fixtures. Lower Level Is A Destination In Itself: A Cedar-paneled Walk-out Family Room W/a Granite-topped Wet Bar, A Full-wall Brick Fireplace W/raised Hearth, A Private Office Or 4th Bedroom & A Fully Renovated Full Bath Ideal For Guests. Step Outside To Enjoy The Natural Beauty On Any Of 6 Ipe Decks, Seamlessly Blending Indoor & Outdoor Living. A 1,000 Sq Ft Modern Outbuilding Provides Endless Possibilities For The Hobbyist, Collector, Or Creative Studio Space. All This, Just Minutes From Rt 78, Round Valley Reservoir & Awe-inspiring Ken Lockwood Gorge W/trout-stocked Waters & Endless Recreational Opportunities.
Rooms Sizes
Kitchen:
22x19 First
Dining Room:
16x14 First
Living Room:
27x20 First
Family Room:
26x20 Ground
Den:
n/a
Bedroom 1:
19x12 First
Bedroom 2:
19x15 Second
Bedroom 3:
17x13 Second
Bedroom 4:
Ground
Room Levels
Basement:
n/a
Ground:
1 Bedroom, Bath(s) Other, Family Room, Laundry Room
Level 1:
1 Bedroom, Bath Main, Breakfast Room, Dining Room, Foyer, Kitchen, Living Room, Pantry, Porch, Powder Room
Level 2:
2 Bedrooms, Bath(s) Other, Library
Level 3:
n/a
Level Other:
n/a
Room Features
Kitchen:
Breakfast Bar, Center Island, Eat-In Kitchen, Pantry
Dining Room:
n/a
Master Bedroom:
1st Floor, Dressing Room, Full Bath, Walk-In Closet
Bath:
n/a
Interior Features
Square Foot:
n/a
Year Renovated:
2017
Basement:
Yes - Finished, Full, Walkout
Full Baths:
3
Half Baths:
1
Appliances:
Carbon Monoxide Detector, Cooktop - Electric, Dishwasher, Instant Hot Water, Kitchen Exhaust Fan, Microwave Oven, Range/Oven-Electric, Self Cleaning Oven, Wall Oven(s) - Electric
Flooring:
n/a
Fireplaces:
2
Fireplace:
Family Room, Living Room
Interior:
Bar-Wet, Cathedral Ceiling, High Ceilings, Skylight, Walk-In Closet
Exterior Features
Garage Space:
6-Car
Garage:
Attached Garage, Detached Garage
Driveway:
1 Car Width, Additional Parking
Roof:
Asphalt Shingle
Exterior:
CedarSid
Swimming Pool:
No
Pool:
n/a
Utilities
Heating System:
2 Units, Heat Pump
Heating Source:
Electric
Cooling:
2 Units, Central Air
Water Heater:
n/a
Water:
Private, Well
Sewer:
Private, Septic, Septic 3 Bedroom Town Verified
Services:
Cable TV Available, Garbage Extra Charge
Lot Features
Acres:
8.26
Lot Dimensions:
n/a
Lot Features:
Level Lot, Wooded Lot
School Information
Elementary:
SPRUCERUN
Middle:
CLINTON MS
High School:
N.HUNTERDN
Community Information
County:
Hunterdon
Town:
Clinton Twp.
Neighborhood:
n/a
Application Fee:
n/a
Association Fee:
n/a
Fee Includes:
n/a
Amenities:
n/a
Pets:
n/a
Financial Considerations
List Price:
$949,999
Tax Amount:
$17,945
Land Assessment:
$181,800
Build. Assessment:
$420,200
Total Assessment:
$602,000
Tax Rate:
2.98
Tax Year:
2024
Ownership Type:
Fee Simple
Listing Information
MLS ID:
3956215
List Date:
04-10-2025
Days On Market:
13
Listing Broker:
BEDMINSTER HILLS REALTY
Listing Agent:





































Request More Information
Shawn and Diane Fox
RE/MAX American Dream
3108 Route 10 West
Denville, NJ 07834
Call: (973) 277-7853
Web: MorrisCountyLiving.com

