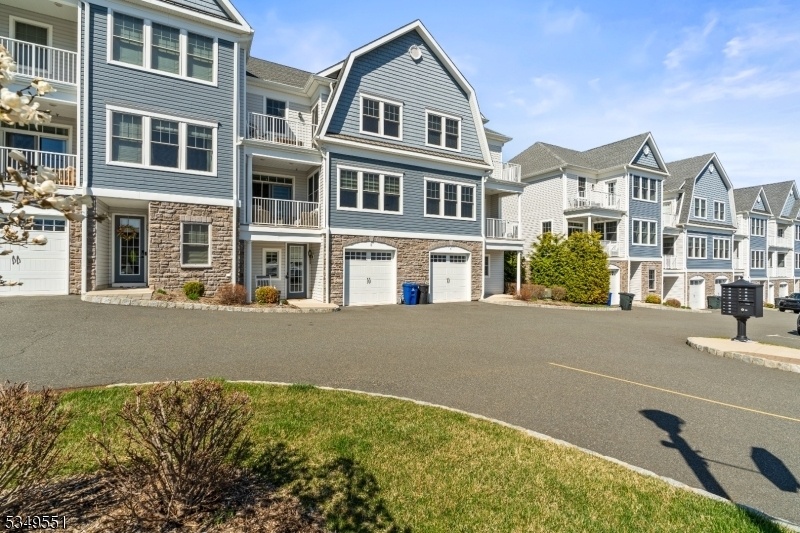468-3 River Styx Rd
Hopatcong Boro, NJ 07843











































Price: $685,000
GSMLS: 3956229Type: Condo/Townhouse/Co-op
Style: Multi Floor Unit
Beds: 3
Baths: 2 Full & 2 Half
Garage: 2-Car
Year Built: 2018
Acres: 0.00
Property Tax: $12,152
Description
Stunning Lakefront Townhome With Private Elevator, Dock, And Bonus Room. Welcome To Your Dream Retreat In The Heart Of Lake Hopatcong! This Beautifully Updated 3-bedroom, 2 Full And 2 Half-bath Townhome Offers Lake Living At Its Finest Complete With A Private Elevator, Your Own Dock, And A Newly Painted Interior That Feels Fresh And Inviting Throughout. Step Inside The Lower Level Where You'll Find A Convenient Powder Room For Easy Access After A Day On The Lake, A Laundry Room Perfect For Towels And Gear, And Entry To Your 2-car Tandem Garage. At The Back Of The Garage Is A Versatile Bonus Room Ideal As A Home Office, Workout Space, Or Extra Storage. This Level Also Features A Whole House Water Filtration System, Ensuring Clean, High-quality Water Throughout.take The Elevator Or Stairs To The Main Living Level, Where A Modern Open-concept Kitchen Flows Seamlessly Into The Dining And Living Areas Perfect For Entertaining. Two Spacious Decks On This Floor Invite You To Enjoy Morning Coffee Or Evening Sunsets Outdoors.upstairs, You'll Find Two Secondary Bedrooms, A Stylish Main Bath, Attic Access, And A Luxurious Primary Suite With A Walk-in Closet, Spa-like Bath, And A Private Deck Overlooking The Marina The Perfect Spot To Unwind And Take In The View. This Home Has Everything You've Been Waiting For: Location, Lifestyle, And Thoughtful Upgrades Throughout. Don't Miss Your Chance To Own A Piece Of Lake Hopatcong Living!
Rooms Sizes
Kitchen:
Second
Dining Room:
Second
Living Room:
Second
Family Room:
n/a
Den:
n/a
Bedroom 1:
Third
Bedroom 2:
Third
Bedroom 3:
Third
Bedroom 4:
n/a
Room Levels
Basement:
n/a
Ground:
n/a
Level 1:
Vestibul,GarEnter,Laundry,PowderRm
Level 2:
Dining Room, Kitchen, Living Room, Powder Room
Level 3:
3 Bedrooms, Attic, Bath Main, Bath(s) Other
Level Other:
n/a
Room Features
Kitchen:
Center Island, Pantry
Dining Room:
Living/Dining Combo
Master Bedroom:
Full Bath, Walk-In Closet
Bath:
Jetted Tub, Stall Shower
Interior Features
Square Foot:
2,342
Year Renovated:
n/a
Basement:
No
Full Baths:
2
Half Baths:
2
Appliances:
Carbon Monoxide Detector, Cooktop - Gas, Dishwasher, Dryer, Microwave Oven, Refrigerator, Self Cleaning Oven, Washer
Flooring:
Laminate, Tile, Wood
Fireplaces:
No
Fireplace:
n/a
Interior:
Blinds,CODetect,Elevator,CeilHigh,SmokeDet,SoakTub,WlkInCls,WndwTret
Exterior Features
Garage Space:
2-Car
Garage:
Built-In Garage, Garage Door Opener, Tandem
Driveway:
Blacktop, Common
Roof:
Asphalt Shingle
Exterior:
Stone, Vinyl Siding
Swimming Pool:
No
Pool:
n/a
Utilities
Heating System:
2 Units, Forced Hot Air
Heating Source:
GasPropO
Cooling:
2 Units, Central Air
Water Heater:
Electric
Water:
Public Water
Sewer:
Public Sewer, Sewer Charge Extra
Services:
n/a
Lot Features
Acres:
0.00
Lot Dimensions:
n/a
Lot Features:
Lake Front, Lake/Water View, Level Lot, Waterfront
School Information
Elementary:
n/a
Middle:
n/a
High School:
n/a
Community Information
County:
Sussex
Town:
Hopatcong Boro
Neighborhood:
The Townhomes at Lak
Application Fee:
n/a
Association Fee:
$509 - Monthly
Fee Includes:
Maintenance-Common Area, Maintenance-Exterior, Snow Removal, Trash Collection
Amenities:
Boats - Gas Powered Allowed, Elevator, Lake Privileges
Pets:
Yes
Financial Considerations
List Price:
$685,000
Tax Amount:
$12,152
Land Assessment:
$165,000
Build. Assessment:
$433,800
Total Assessment:
$598,800
Tax Rate:
2.09
Tax Year:
2024
Ownership Type:
Fee Simple
Listing Information
MLS ID:
3956229
List Date:
04-10-2025
Days On Market:
10
Listing Broker:
EXP REALTY, LLC
Listing Agent:











































Request More Information
Shawn and Diane Fox
RE/MAX American Dream
3108 Route 10 West
Denville, NJ 07834
Call: (973) 277-7853
Web: MorrisCountyLiving.com

