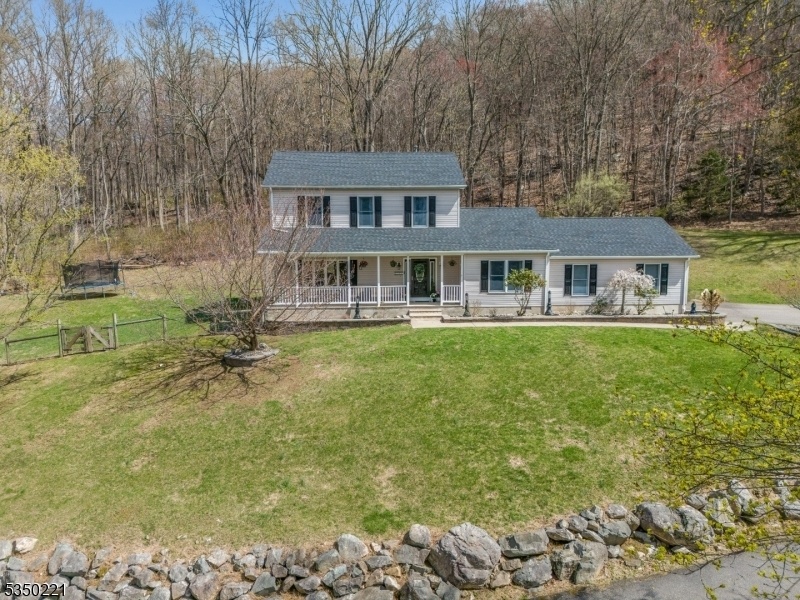982 Iron Bridge Rd
Bethlehem Twp, NJ 08802
















































Price: $650,000
GSMLS: 3956238Type: Single Family
Style: Colonial
Beds: 3
Baths: 2 Full & 1 Half
Garage: 2-Car
Year Built: 1997
Acres: 5.00
Property Tax: $10,314
Description
Welcome To 982 Iron Bridge Rd - A Deceivingly Large Colonial That Will Steal Your Heart! Curb Appeal Abounds As The Rocking Chair Front Porch Is A Perfect Spot For Relaxing Day Or Night. Moving Into The Home, The Living Room Features A Bay Window To Allow Extra Sunlight Inside And Beautiful Views Looking Out. The Dining Room Features Hardwood Floors And Flows Seamlessly Into The Eat-in Kitchen With A Center Island, Updated Ss Appliances And Plenty Of Cabinet Space. The Family Room Is The Perfect Space To Both Relax By The Fireplace After A Long Day Or To Entertain And Also Features Access To The Two Car Garage. Upstairs Is A Large (22'x13') Primary Bedroom With Double Closet And Full En-suite Bath. Bedroom 2 (14'x13') And Bedroom 3 (13'x10') And A Second Full Bathroom Round Out The Second Floor. Lastly, An Extremely Flexible Finished Basement Serves As A Blank Canvas For All Of Your Bonus Room Needs. Currently Setup To Be Used As A Second Tv Space, Exercise Room, And Office, This Space Is Suited For A Plethora Of Needs. With 5 Acres Of Privacy (but Still Less Than 10min From Route 78), A Full House Generator, 3yr Old Roof, New Water Heater And 5yr Old Electrical Panel And 1yr Home Warranty Included This Is The "goldilocks" Scenario You've Been Looking For; Come See It Today!
Rooms Sizes
Kitchen:
9x13 First
Dining Room:
13x13 First
Living Room:
18x13 First
Family Room:
13x26 First
Den:
n/a
Bedroom 1:
22x13 Second
Bedroom 2:
14x13 Second
Bedroom 3:
13x10 Second
Bedroom 4:
n/a
Room Levels
Basement:
Rec Room
Ground:
n/a
Level 1:
Breakfast Room, Dining Room, Family Room, Foyer, Kitchen, Powder Room
Level 2:
3 Bedrooms, Bath Main, Bath(s) Other
Level 3:
n/a
Level Other:
n/a
Room Features
Kitchen:
Center Island, Eat-In Kitchen
Dining Room:
Formal Dining Room
Master Bedroom:
Full Bath
Bath:
n/a
Interior Features
Square Foot:
n/a
Year Renovated:
n/a
Basement:
Yes - Finished
Full Baths:
2
Half Baths:
1
Appliances:
Carbon Monoxide Detector, Dishwasher, Dryer, Generator-Built-In, Range/Oven-Gas, Refrigerator, Washer
Flooring:
Carpeting, Tile, Wood
Fireplaces:
2
Fireplace:
Family Room, Gas Fireplace, Pellet Stove, Rec Room
Interior:
n/a
Exterior Features
Garage Space:
2-Car
Garage:
Attached,InEntrnc
Driveway:
1 Car Width, 2 Car Width, Blacktop
Roof:
Asphalt Shingle
Exterior:
Vinyl Siding
Swimming Pool:
No
Pool:
n/a
Utilities
Heating System:
Forced Hot Air, Multi-Zone
Heating Source:
GasPropL
Cooling:
Central Air, Multi-Zone Cooling
Water Heater:
Gas
Water:
Well
Sewer:
Septic
Services:
Garbage Extra Charge
Lot Features
Acres:
5.00
Lot Dimensions:
n/a
Lot Features:
Wooded Lot
School Information
Elementary:
T.B.CONLEY
Middle:
E. HOPPOCK
High School:
N.HUNTERDN
Community Information
County:
Hunterdon
Town:
Bethlehem Twp.
Neighborhood:
n/a
Application Fee:
n/a
Association Fee:
n/a
Fee Includes:
n/a
Amenities:
n/a
Pets:
Yes
Financial Considerations
List Price:
$650,000
Tax Amount:
$10,314
Land Assessment:
$188,700
Build. Assessment:
$343,500
Total Assessment:
$532,200
Tax Rate:
1.94
Tax Year:
2025
Ownership Type:
Fee Simple
Listing Information
MLS ID:
3956238
List Date:
04-10-2025
Days On Market:
8
Listing Broker:
KELLER WILLIAMS REAL ESTATE
Listing Agent:
















































Request More Information
Shawn and Diane Fox
RE/MAX American Dream
3108 Route 10 West
Denville, NJ 07834
Call: (973) 277-7853
Web: MorrisCountyLiving.com

