9 Birch Hill Dr
Chatham Twp, NJ 07928
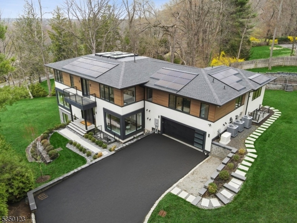
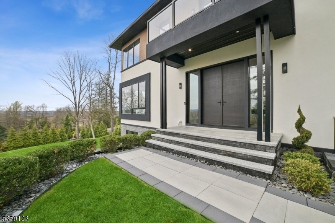
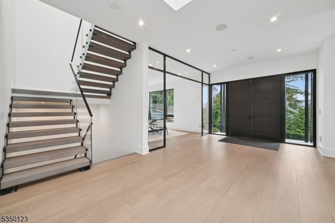
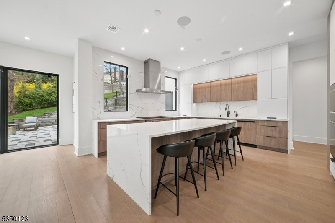
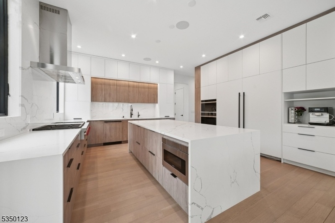
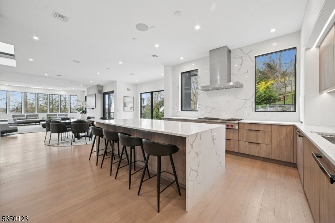
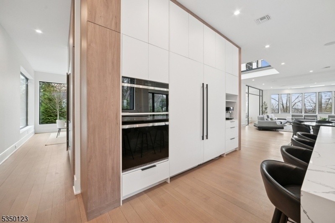
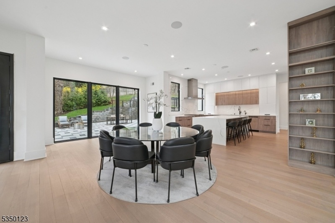
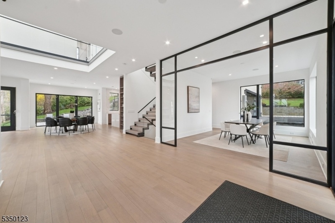
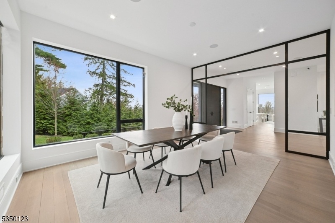
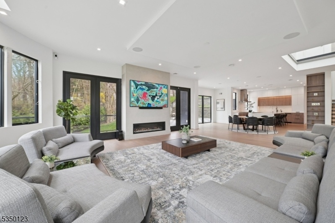
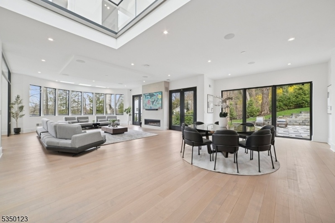
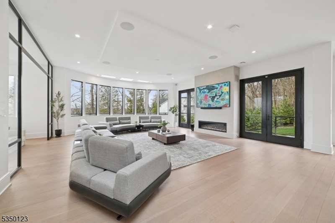
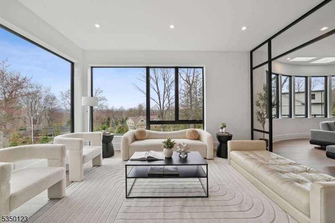
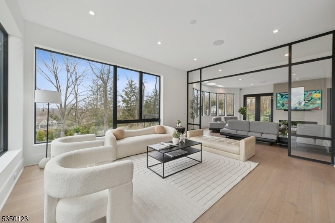
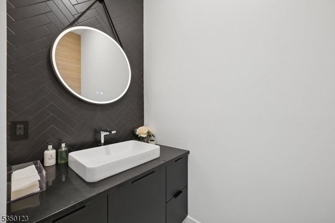
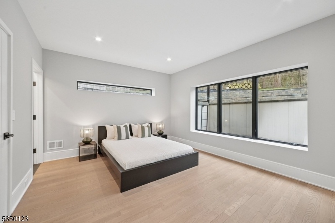
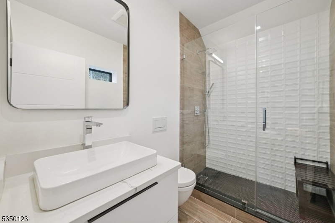
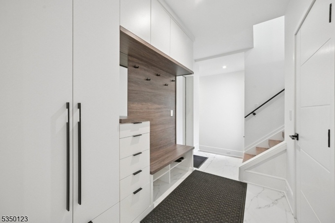
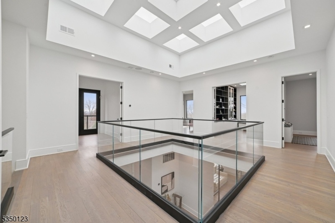
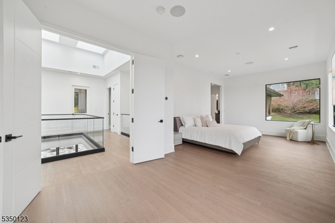
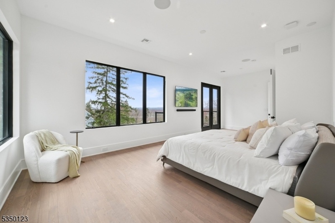
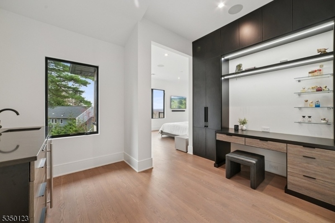
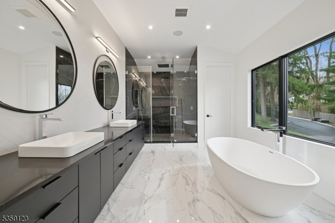
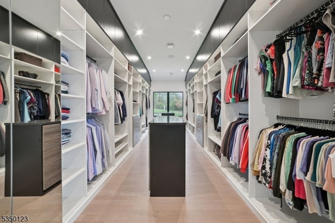
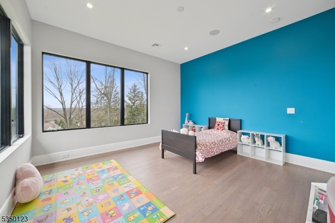
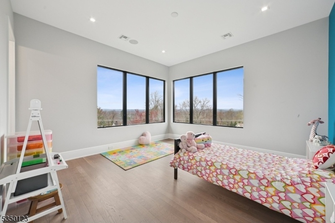
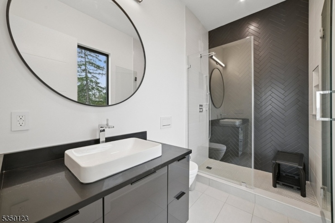
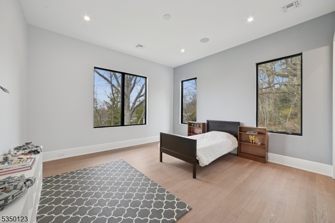
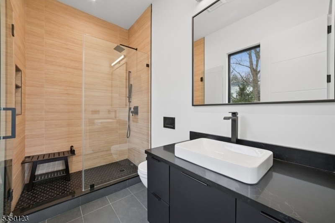
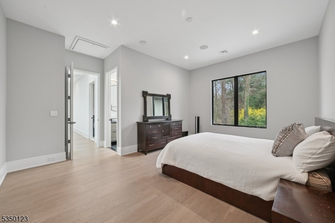
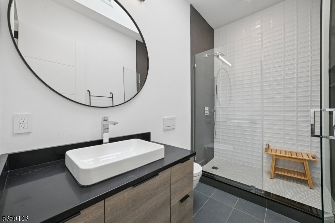
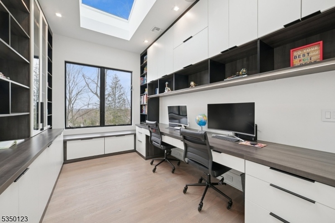
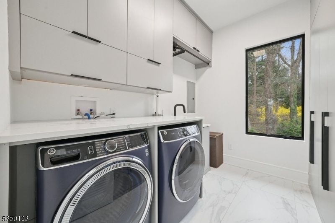
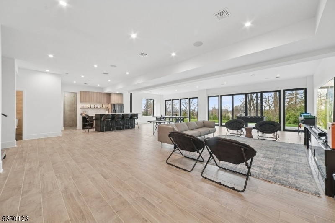
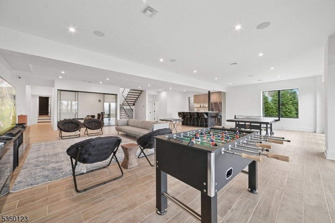
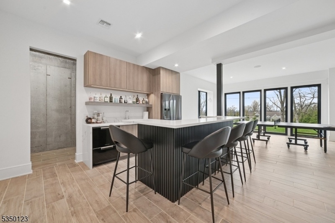
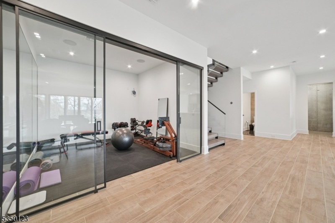
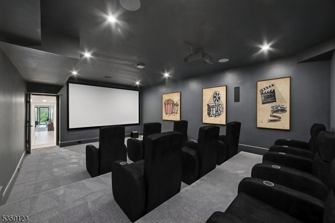
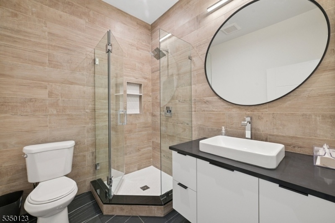
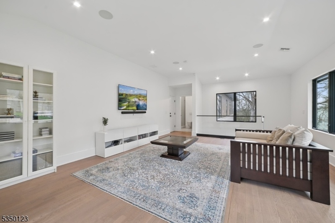
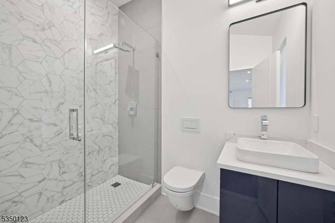
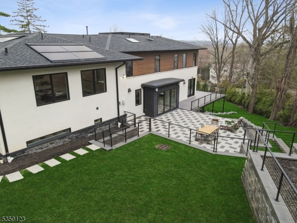
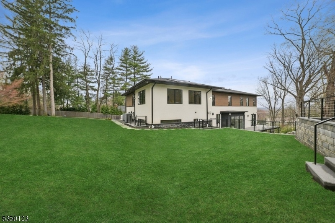
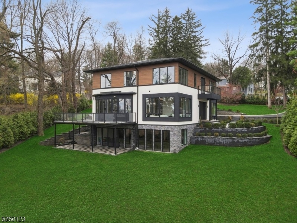
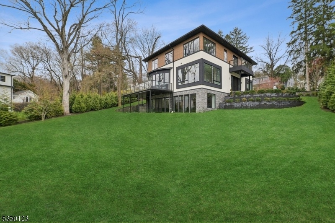
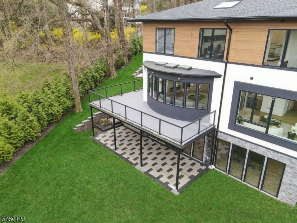
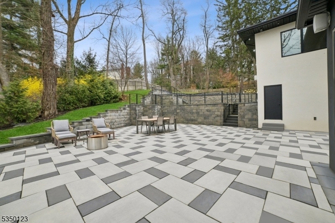
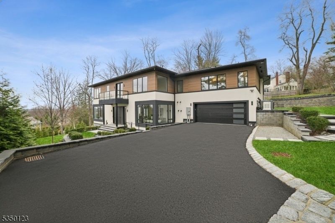
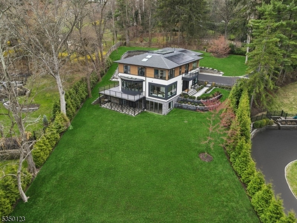
Price: $3,365,000
GSMLS: 3956253Type: Single Family
Style: Custom Home
Beds: 6
Baths: 7 Full & 1 Half
Garage: 2-Car
Year Built: 2021
Acres: 0.82
Property Tax: $37,230
Description
Welcome To This Truly Exceptional Custom Contemporary Home, Thoughtfully Crafted For Luxury And Modern Living. This Striking Residence Features 6 Bedrooms, 5 Of Them With Their Own Private Ensuite Bath. A One-of-a-kind Central Skylight Floods The Interior With Natural Light, Creating A Bright And Airy Ambiance. The First Floor Flows Seamlessly With A Sleek Contemporary Kitchen That Opens To Expansive Living And Dining Areas Ideal For Everyday Living And Entertaining. Upstairs, The Expansive Primary Suite Is A Private Retreat With A Vanity Room, Personal Wet Bar, Impressive Walk-in Closet, And A Spa-inspired Bath Featuring A Soaking Tub, Double Shower Heads, And A Rainfall Shower. A Thoughtfully Designed Study With Stunning Outdoor Views And A Convenient Laundry Room Complete The Upper Level. The Ground Level Walkout Is Built For Pure Enjoyment With A Massive Recreation Room, Gym, Home Theater Space, Wet Bar, And A Space Pre-wired For A Wine Cellar. The Multi-tiered Backyard Features A Techo-bloc Patio That's Covered By The Expansive. This Area Of The Patio Has Gas And Water Lines And Is Ready For An Outdoor Kitchen. Additional Highlights Include 10-ft Ceilings, Top-of-the-line Stainless Steel Appliances, Floating Custom Staircase, Enphase Solar Panels, Lutron Smart Switches, 24kw Generac Whole-house Generator, Ev Charger, 12-zone App-controlled Sprinkler System, Landscape Speakers And Much, Much More! No Expense Has Been Spared In This Masterpiece Of A Home. It's A Must-see!
Rooms Sizes
Kitchen:
15x16 First
Dining Room:
15x14 First
Living Room:
16x16 First
Family Room:
26x21 First
Den:
n/a
Bedroom 1:
28x13 First
Bedroom 2:
14x14 Second
Bedroom 3:
14x14 Second
Bedroom 4:
12x15 Second
Room Levels
Basement:
n/a
Ground:
1 Bedroom, Bath(s) Other, Exercise Room, Media Room, Rec Room, Utility Room
Level 1:
1Bedroom,BathOthr,Breakfst,DiningRm,FamilyRm,Foyer,GarEnter,Kitchen,LivingRm,Pantry,Porch,PowderRm
Level 2:
4 Or More Bedrooms, Bath Main, Bath(s) Other, Laundry Room, Library, Office
Level 3:
n/a
Level Other:
n/a
Room Features
Kitchen:
Eat-In Kitchen
Dining Room:
Formal Dining Room
Master Bedroom:
Dressing Room, Full Bath, Walk-In Closet
Bath:
Soaking Tub, Stall Shower
Interior Features
Square Foot:
n/a
Year Renovated:
n/a
Basement:
No - Slab
Full Baths:
7
Half Baths:
1
Appliances:
Carbon Monoxide Detector, Dishwasher, Generator-Built-In, Kitchen Exhaust Fan, Microwave Oven, Range/Oven-Gas, Refrigerator, Wall Oven(s) - Electric
Flooring:
Wood
Fireplaces:
1
Fireplace:
Family Room, Gas Fireplace
Interior:
BarWet,CODetect,FireExtg,CeilHigh,Skylight,SmokeDet,SoakTub,StallShw,TubShowr,WlkInCls
Exterior Features
Garage Space:
2-Car
Garage:
Built-In,Finished,DoorOpnr,InEntrnc
Driveway:
Blacktop, Crushed Stone
Roof:
Asphalt Shingle
Exterior:
Stucco
Swimming Pool:
No
Pool:
n/a
Utilities
Heating System:
Forced Hot Air, Multi-Zone
Heating Source:
Gas-Natural
Cooling:
3 Units, Central Air, Multi-Zone Cooling
Water Heater:
Gas
Water:
Public Water
Sewer:
Public Sewer
Services:
Cable TV Available, Garbage Extra Charge
Lot Features
Acres:
0.82
Lot Dimensions:
n/a
Lot Features:
Corner, Open Lot
School Information
Elementary:
Southern Boulevard School (K-3)
Middle:
Chatham Middle School (6-8)
High School:
Chatham High School (9-12)
Community Information
County:
Morris
Town:
Chatham Twp.
Neighborhood:
n/a
Application Fee:
n/a
Association Fee:
n/a
Fee Includes:
n/a
Amenities:
n/a
Pets:
n/a
Financial Considerations
List Price:
$3,365,000
Tax Amount:
$37,230
Land Assessment:
$613,900
Build. Assessment:
$1,257,900
Total Assessment:
$1,871,800
Tax Rate:
1.99
Tax Year:
2024
Ownership Type:
Fee Simple
Listing Information
MLS ID:
3956253
List Date:
04-10-2025
Days On Market:
5
Listing Broker:
SIGNATURE REALTY NJ
Listing Agent:


















































Request More Information
Shawn and Diane Fox
RE/MAX American Dream
3108 Route 10 West
Denville, NJ 07834
Call: (973) 277-7853
Web: MorrisCountyLiving.com




