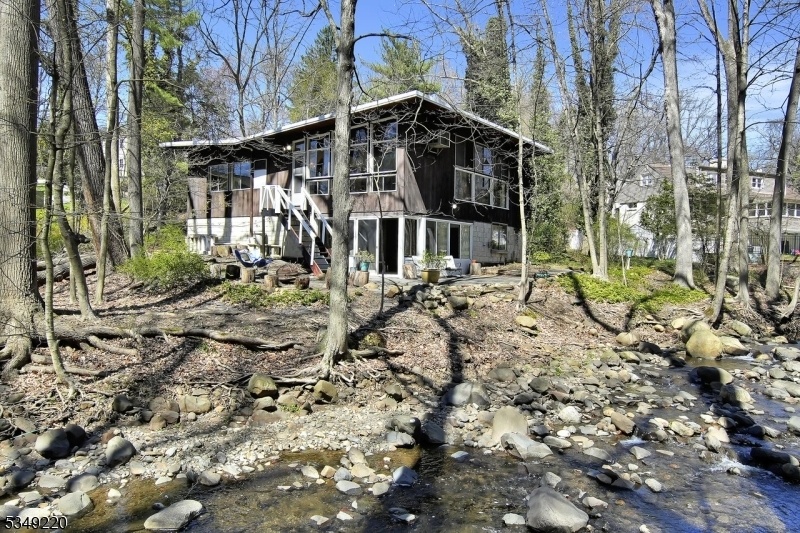249 Runnymede Rd
Essex Fells Twp, NJ 07021






























Price: $849,000
GSMLS: 3956262Type: Single Family
Style: Custom Home
Beds: 3
Baths: 2 Full & 1 Half
Garage: 2-Car
Year Built: 1957
Acres: 0.58
Property Tax: $10,153
Description
1950's Modern Style Home, Designed By The Architect Edward Bowser Jr. The Structure Is Based On The Modernist Concept " 9 Square Grid " , Creating Harmonious And Visually Stunning Living Spaces That Are Full Of Reflections Of Light And Sounds Of The Brook. Backing Up To The 83 Acre Wooded Trotter Track Of Walking Paths And Woods. Within Walking Distance To Grover Cleveland Park. A Carport Pavilion And A Modernist Bridge Connects To The Top Floor Of The House. All Interior And Exterior Are Original To Bowsers Design. There Are 10 Rooms And 2 And 1 Half Baths On Two Floors Of 2400 Sq Feet Of Livable Space. The Living And Dining Areas Feature Huge Glass Curtain Wall Windows, Fine Wood Paneling, Cork Flooring And A Soaring Cathedral Ceiling Under The Gull Winged Roof. The Vintage Galley Kitchen Originally Opened To The Dining Room, Features Danish Cabinetry And A Vibrant Work Space Under The Central Clear Storied Volume That Also Houses The Laundry Room On The Upper Level. There Are 3 Bedrooms (originally 4), The Principal Bedroom Has A Full Bath And A Dressing Area. Descending A Stair To The Nyc Loft-like Lower Floor, You Will Find A Large Recreation Room / Art Studio Space With A 20 Foot Strip Window, A Summer Kitchen, A Brookside Family Room With A Bbq Fireplace, A Bedroom, A Half Bath, And A Utility Room/gym Workspace .
Rooms Sizes
Kitchen:
7x13 First
Dining Room:
10x18 First
Living Room:
13x21 First
Family Room:
16x18 Ground
Den:
n/a
Bedroom 1:
10x15 First
Bedroom 2:
12x21 Ground
Bedroom 3:
10x13 Ground
Bedroom 4:
n/a
Room Levels
Basement:
n/a
Ground:
1 Bedroom, Family Room, Powder Room, Rec Room, Utility Room, Walkout
Level 1:
2 Bedrooms, Bath Main, Bath(s) Other, Dining Room, Foyer, Kitchen, Living Room
Level 2:
n/a
Level 3:
n/a
Level Other:
n/a
Room Features
Kitchen:
Galley Type
Dining Room:
Living/Dining Combo
Master Bedroom:
1st Floor, Full Bath, Walk-In Closet
Bath:
Stall Shower
Interior Features
Square Foot:
2,400
Year Renovated:
n/a
Basement:
Yes - Finished, Full, Walkout
Full Baths:
2
Half Baths:
1
Appliances:
Carbon Monoxide Detector, Cooktop - Electric, Dryer, Sump Pump, Wall Oven(s) - Electric, Washer
Flooring:
Carpeting, Parquet-Some, See Remarks, Tile, Vinyl-Linoleum
Fireplaces:
2
Fireplace:
Family Room, Living Room
Interior:
Beam Ceilings, Carbon Monoxide Detector, Fire Extinguisher, High Ceilings, Smoke Detector
Exterior Features
Garage Space:
2-Car
Garage:
Carport-Detached
Driveway:
1 Car Width, Blacktop
Roof:
Rubberized
Exterior:
Cinder Block, Wood
Swimming Pool:
n/a
Pool:
n/a
Utilities
Heating System:
1 Unit, Forced Hot Air
Heating Source:
Electric,OilAbIn
Cooling:
Wall A/C Unit(s)
Water Heater:
Electric
Water:
Public Water
Sewer:
Public Sewer
Services:
Cable TV Available, Garbage Extra Charge
Lot Features
Acres:
0.58
Lot Dimensions:
123X205 AVG
Lot Features:
Backs to Park Land, Stream On Lot, Wooded Lot
School Information
Elementary:
ESSEX FELL
Middle:
W ESSEX
High School:
W ESSEX
Community Information
County:
Essex
Town:
Essex Fells Twp.
Neighborhood:
n/a
Application Fee:
n/a
Association Fee:
n/a
Fee Includes:
n/a
Amenities:
n/a
Pets:
Yes
Financial Considerations
List Price:
$849,000
Tax Amount:
$10,153
Land Assessment:
$358,000
Build. Assessment:
$111,200
Total Assessment:
$469,200
Tax Rate:
2.16
Tax Year:
2024
Ownership Type:
Fee Simple
Listing Information
MLS ID:
3956262
List Date:
04-10-2025
Days On Market:
0
Listing Broker:
TAYLOR REAL ESTATE
Listing Agent:






























Request More Information
Shawn and Diane Fox
RE/MAX American Dream
3108 Route 10 West
Denville, NJ 07834
Call: (973) 277-7853
Web: MorrisCountyLiving.com

