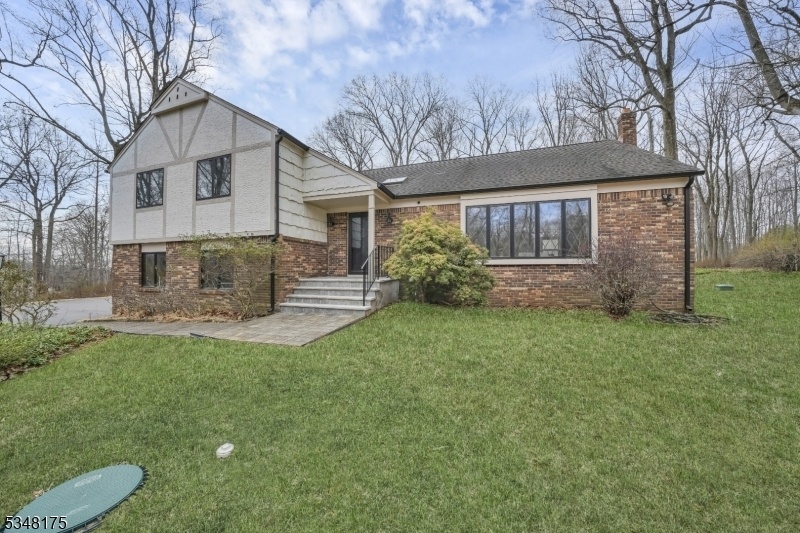43 Long Hill Rd
Washington Twp, NJ 07853

























Price: $675,000
GSMLS: 3956327Type: Single Family
Style: Colonial
Beds: 3
Baths: 2 Full & 1 Half
Garage: 2-Car
Year Built: 1984
Acres: 2.75
Property Tax: $13,979
Description
Situated On 2.75 Acres In Long Valley, This Home Boasts The Best Of Both Worlds: A Neighborhood Setting & Privacy!! Enter This Charming Custom Split Colonial And Feel Immediately At Home! A Spacious Foyer Welcomes You With Marble Flooring And Coat Closet, Which Then Flows Into The Large Living Room Featuring Hardwood Floors, Large Windows, Built In Shelving And Custom Molding. The Eat In Kitchen Has Both A Skylight And Slider To The Back Deck, Making It Feel Bright And Airy, While The Formal Dining Room Has Plenty Of Space For Your Guests! Upstairs, The Primary Suite Features Both A Double Closet & Walk In Closet, As Well As A Full Bath With Stall Shower & Tub. Two Other Bedrooms With Hardwood Floors And Double Closets, As Well As A Full Hallway Bath Complete This Level. The Ground Level, Is Home To The Cozy Family Room With Beamed Ceilings, A Stone Floor And Stone Surround Wood Burning Stove, And Has A Slider To The Back Patio. The Ground Level Also Is Home To A Beautifully Updated Powder Room, Laundry/mud Room With A Door To The Backyard, As Well As Storage And Access To The Two Car Garage! Located Just Minutes To The Chester Boarder And Route 206, This Home Is Exactly What You've Been Searching For!
Rooms Sizes
Kitchen:
19x13 First
Dining Room:
13x12 First
Living Room:
23x15 First
Family Room:
21x15 Ground
Den:
n/a
Bedroom 1:
26x15 Second
Bedroom 2:
13x12 Second
Bedroom 3:
13x11 Second
Bedroom 4:
n/a
Room Levels
Basement:
n/a
Ground:
FamilyRm,GarEnter,MudRoom,OutEntrn,PowderRm
Level 1:
Dining Room, Foyer, Kitchen, Living Room
Level 2:
3 Bedrooms, Bath Main, Bath(s) Other
Level 3:
n/a
Level Other:
n/a
Room Features
Kitchen:
Center Island, Eat-In Kitchen, Pantry
Dining Room:
Formal Dining Room
Master Bedroom:
Full Bath, Walk-In Closet
Bath:
Soaking Tub, Stall Shower
Interior Features
Square Foot:
n/a
Year Renovated:
n/a
Basement:
Yes - Walkout
Full Baths:
2
Half Baths:
1
Appliances:
Carbon Monoxide Detector, Cooktop - Electric, Dishwasher, Generator-Built-In, Refrigerator, Wall Oven(s) - Electric
Flooring:
Carpeting, Laminate, Stone, Tile, Wood
Fireplaces:
1
Fireplace:
Non-Functional, See Remarks, Wood Stove-Freestanding
Interior:
CODetect,FireExtg,Skylight,SmokeDet,StallShw,TubShowr,WlkInCls
Exterior Features
Garage Space:
2-Car
Garage:
Attached Garage, Garage Door Opener, Garage Under
Driveway:
Blacktop
Roof:
Asphalt Shingle
Exterior:
Brick, Wood Shingle
Swimming Pool:
n/a
Pool:
n/a
Utilities
Heating System:
1 Unit, Baseboard - Hotwater, Multi-Zone
Heating Source:
OilAbIn
Cooling:
1 Unit, Ceiling Fan, Central Air
Water Heater:
From Furnace
Water:
Well
Sewer:
Septic
Services:
Cable TV Available, Garbage Extra Charge
Lot Features
Acres:
2.75
Lot Dimensions:
n/a
Lot Features:
Open Lot, Wooded Lot
School Information
Elementary:
Old Farmers Road School (K-5)
Middle:
n/a
High School:
n/a
Community Information
County:
Morris
Town:
Washington Twp.
Neighborhood:
n/a
Application Fee:
n/a
Association Fee:
n/a
Fee Includes:
n/a
Amenities:
n/a
Pets:
n/a
Financial Considerations
List Price:
$675,000
Tax Amount:
$13,979
Land Assessment:
$213,800
Build. Assessment:
$268,100
Total Assessment:
$481,900
Tax Rate:
2.90
Tax Year:
2024
Ownership Type:
Fee Simple
Listing Information
MLS ID:
3956327
List Date:
04-11-2025
Days On Market:
9
Listing Broker:
KL SOTHEBY'S INT'L. REALTY
Listing Agent:

























Request More Information
Shawn and Diane Fox
RE/MAX American Dream
3108 Route 10 West
Denville, NJ 07834
Call: (973) 277-7853
Web: MorrisCountyLiving.com




