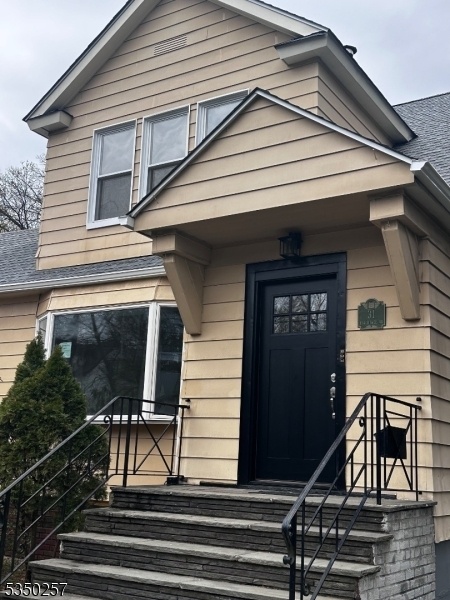31 Peachtree Rd
Maplewood Twp, NJ 07040














Price: $2,450
GSMLS: 3956328Type: Multi-Family
Beds: 1
Baths: 1 Full
Garage: 1-Car
Basement: Yes
Year Built: 1930
Pets: Call, Cats OK, Dogs OK, Number Limit, Size Limit
Available: Immediately
Description
This Lovely Second Floor Unit Has Large Natural Light Filled Rooms Rooms And A Functional Layout. The "flex" Room With Its Own Entrance, Plus Another Newly Painted Bedroom, Updated Bath And Kitchen Makes The Floor Plan Flexible And Functional. This Convenient Residential Location Offers Easy Access To Maplewood Town Pool, Boyden Park, Artie's, Salvage Cafe And Corner Slice As Well As Jitneys, Trains, Highways, Airport And All That Maplewood Has To Offer. Ntn Report And Application As Well As Renter's Insurance Required. 1 Garage Space & I Driveway Space Included In Rent . Tenant Has Use Of Designated Washer And Dryer In Basement And Use Of 1 Ac Unit Available To Be Installed By Tenant. Gas And Water Billed To Ll And Tenant To Reimburse 40% Of Bill Pays 60% Of The Same Bill. Basement Rec Room And Backyard Are Not Included For This Unit
Rental Info
Lease Terms:
1 Year
Required:
1.5MthSy,TenAppl,TenInsRq
Tenant Pays:
Electric, Gas, Heat, Hot Water, Trash Removal, Water
Rent Includes:
Sewer, Taxes
Tenant Use Of:
Laundry Facilities, Storage Area
Furnishings:
Unfurnished
Age Restricted:
No
Handicap:
No
General Info
Square Foot:
n/a
Renovated:
n/a
Rooms:
4
Room Features:
n/a
Interior:
n/a
Appliances:
Carbon Monoxide Detector, Dishwasher, Dryer, Range/Oven-Gas, Refrigerator, Smoke Detector, Storage Area(s), Washer
Basement:
Yes - Finished-Partially
Fireplaces:
No
Flooring:
Laminate, Tile, Wood
Exterior:
n/a
Amenities:
n/a
Room Levels
Basement:
n/a
Ground:
n/a
Level 1:
n/a
Level 2:
n/a
Level 3:
n/a
Room Sizes
Kitchen:
11x11 Second
Dining Room:
12x12 Second
Living Room:
14x12 Second
Family Room:
n/a
Bedroom 1:
13x11
Bedroom 2:
n/a
Bedroom 3:
n/a
Parking
Garage:
1-Car
Description:
Assigned, Detached Garage
Parking:
2
Lot Features
Acres:
n/a
Dimensions:
50x120
Lot Description:
Level Lot
Road Description:
City/Town Street
Zoning:
residential
Utilities
Heating System:
1 Unit
Heating Source:
Gas-Natural
Cooling:
1 Unit, Window A/C(s)
Water Heater:
Gas
Utilities:
Electric, Gas-Natural
Water:
Water Charge Extra
Sewer:
Public Sewer
Services:
Garbage Extra Charge
School Information
Elementary:
n/a
Middle:
n/a
High School:
COLUMBIA
Community Information
County:
Essex
Town:
Maplewood Twp.
Neighborhood:
n/a
Location:
Residential Area
Listing Information
MLS ID:
3956328
List Date:
04-10-2025
Days On Market:
11
Listing Broker:
HEARTH REALTY GROUP
Listing Agent:














Request More Information
Shawn and Diane Fox
RE/MAX American Dream
3108 Route 10 West
Denville, NJ 07834
Call: (973) 277-7853
Web: MorrisCountyLiving.com

