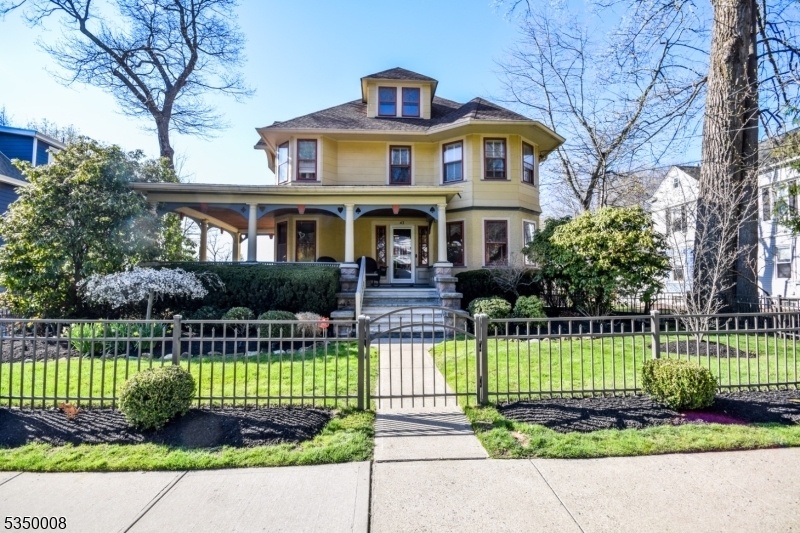43 Forest Ave
Caldwell Boro Twp, NJ 07006































Price: $899,000
GSMLS: 3956346Type: Single Family
Style: Victorian
Beds: 6
Baths: 3 Full & 1 Half
Garage: 1-Car
Year Built: 1880
Acres: 0.31
Property Tax: $18,814
Description
Welcome Home To This Beautiful Move In Ready 5-6 Bedroom 3.5 Bathroom Victorian Style House Centrally Located Within Walking Distance To Local Shops, Transportation And Resturants. Features Of This Property Include A Wrap Around Porch W/ Craftsman Style Details, Chestnut Moldings, Rounded Archways, Triple Window Alcoves And Three Levels Of Living Space. The Main Level Of The House Has A Center Hall Foyer W/ Brick Fireplace Adjacent To Library W/ Built In Bookshelves And Reading Alcove, A Kitchen W/ Colorful Tiled Counter Tops And Large Dining Area Over Looking The Beautiful Landscaped Backyard And Paver Patio Area. There Is Is A Large Living Room, Formal Dining Room And Powder Room Perfect For Entertaining. The 2nd Floor Includes 3 Bedrooms, Including A Master W/ Master Bath And Sitting Room Overlooking The Backyard. There Is Also A Full Guest Bathroom And A Large Walk In Closet That Can Be Converted Back To A 4th Bedroom. The Top Floor Includes 2 More Bedrooms, A Sitting Room And Another Full Bathrom. The Walk Out Basement Is Also Finished. Finally The Park Like Backyard Is Fully Fenced And Has Enough Room To Put In A Pool Or Huge Garden Area If Desired. Recent Updates To The Property Include All New Applicances, A New Tankless Hot Water Heater, A Rebuilt Chimney, A Finished 3rd Floor Sitting Room And New Custom Landscaping. Priced Agressively Come Take A Look Before Its Gone!
Rooms Sizes
Kitchen:
n/a
Dining Room:
n/a
Living Room:
n/a
Family Room:
n/a
Den:
n/a
Bedroom 1:
n/a
Bedroom 2:
n/a
Bedroom 3:
n/a
Bedroom 4:
n/a
Room Levels
Basement:
Family Room, Outside Entrance, Storage Room, Utility Room
Ground:
n/a
Level 1:
Breakfast Room, Dining Room, Kitchen, Library, Living Room, Powder Room
Level 2:
4+Bedrms,BathMain,BathOthr,Laundry,SeeRem
Level 3:
2Bedroom,BathOthr,SittngRm
Level Other:
n/a
Room Features
Kitchen:
Not Eat-In Kitchen, Separate Dining Area
Dining Room:
Formal Dining Room
Master Bedroom:
Full Bath, Sitting Room
Bath:
n/a
Interior Features
Square Foot:
n/a
Year Renovated:
2017
Basement:
Yes - Finished, Full, Walkout
Full Baths:
3
Half Baths:
1
Appliances:
Carbon Monoxide Detector, Dishwasher, Dryer, Range/Oven-Gas, Refrigerator, Self Cleaning Oven, Washer, Water Softener-Own
Flooring:
Carpeting, Laminate, Tile, Wood
Fireplaces:
1
Fireplace:
Foyer/Hall, Wood Burning
Interior:
n/a
Exterior Features
Garage Space:
1-Car
Garage:
Detached Garage
Driveway:
1 Car Width
Roof:
Asphalt Shingle
Exterior:
Composition Shingle, Stucco
Swimming Pool:
n/a
Pool:
n/a
Utilities
Heating System:
1 Unit, Radiators - Steam
Heating Source:
Gas-Natural
Cooling:
2 Units, Attic Fan, Central Air, Multi-Zone Cooling
Water Heater:
Gas
Water:
Public Water
Sewer:
Public Sewer
Services:
Cable TV Available, Fiber Optic Available
Lot Features
Acres:
0.31
Lot Dimensions:
75X180
Lot Features:
Level Lot
School Information
Elementary:
LINCOLN
Middle:
CLEVELAND
High School:
J CALDWELL
Community Information
County:
Essex
Town:
Caldwell Boro Twp.
Neighborhood:
n/a
Application Fee:
n/a
Association Fee:
n/a
Fee Includes:
n/a
Amenities:
n/a
Pets:
Yes
Financial Considerations
List Price:
$899,000
Tax Amount:
$18,814
Land Assessment:
$256,000
Build. Assessment:
$334,900
Total Assessment:
$590,900
Tax Rate:
3.18
Tax Year:
2024
Ownership Type:
Fee Simple
Listing Information
MLS ID:
3956346
List Date:
04-11-2025
Days On Market:
0
Listing Broker:
LEOPIZZI REAL ESTATE AGENCY
Listing Agent:































Request More Information
Shawn and Diane Fox
RE/MAX American Dream
3108 Route 10 West
Denville, NJ 07834
Call: (973) 277-7853
Web: MorrisCountyLiving.com

