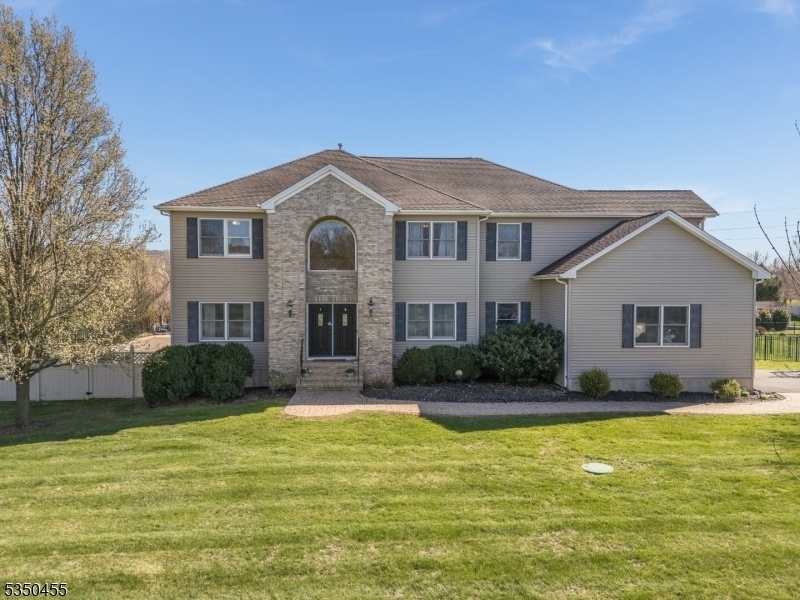206 Robin Court
Greenwich Twp, NJ 08886










































Price: $769,000
GSMLS: 3956403Type: Single Family
Style: Colonial
Beds: 4
Baths: 2 Full & 1 Half
Garage: 2-Car
Year Built: 2003
Acres: 1.19
Property Tax: $16,816
Description
This Stunning Colonial Offers Exceptional Curb Appeal With A Brick And Vinyl Exterior, Nestled In A Highly Desirable Neighborhood Setting. Step Inside To A Grand Two-story Foyer That Sets The Tone For The Spacious Layout. French Doors Open To A Charming Living Room, While The Soaring Two-story Family Room Features A Cozy Gas Fireplace, Abundant Natural Light And Dual Ceiling Fans. The Gourmet Kitchen Boasts Updated Appliances, A Large Pantry Closet, And A Center Island With Seating And Flows Into A Formal Dining Room With An Elegant Tray Ceiling. A Den/office, Powder Room And Laundry With A Dog Bathing Station Plus A Double Closet Are Located On The First Floor. Take In The Impressive Overlook From The Open Balcony Above The Family Room And Foyer. The Expansive Primary Suite Offers A Luxurious En Suite Bath Providing A Perfect Retreat W A Jetted Tub And Large Stall Shower. Generously Sized Walk In Closet With Organizers. Three Additional Bedrooms With Ample Closet Space, Hall Bath And Linen Closet Complete The Second Floor. Partially Finished Basement, Makes A Great Party Space. Vacation All Summer With The True L Shaped In-ground Pool With Sundeck And Water Slide. Firepit For Chilly Nights, A Gazebo With Ceiling Fan & Electric. Complete The Entertaining With The Gaga Pit. Beautifully Landscaped Property, 10x20 Storage Shed. A Gorgeous Home Inside And Out!
Rooms Sizes
Kitchen:
21x22 First
Dining Room:
11x15 First
Living Room:
13x15 First
Family Room:
25x21 First
Den:
13x10 First
Bedroom 1:
21x27 Second
Bedroom 2:
11x16 Second
Bedroom 3:
13x14 Second
Bedroom 4:
13x13 Second
Room Levels
Basement:
Rec Room, Storage Room, Utility Room
Ground:
n/a
Level 1:
Den, Dining Room, Family Room, Foyer, Kitchen, Laundry Room, Living Room, Powder Room
Level 2:
4 Or More Bedrooms, Bath Main, Bath(s) Other
Level 3:
n/a
Level Other:
n/a
Room Features
Kitchen:
Center Island, Eat-In Kitchen, Pantry
Dining Room:
Formal Dining Room
Master Bedroom:
Full Bath, Walk-In Closet
Bath:
Jetted Tub, Stall Shower
Interior Features
Square Foot:
n/a
Year Renovated:
n/a
Basement:
Yes - Finished-Partially
Full Baths:
2
Half Baths:
1
Appliances:
Carbon Monoxide Detector, Central Vacuum, Cooktop - Gas, Dishwasher, Microwave Oven, Refrigerator, Sump Pump, Wall Oven(s) - Gas
Flooring:
Carpeting, Tile, Wood
Fireplaces:
1
Fireplace:
Gas Fireplace
Interior:
Blinds,CODetect,CeilHigh,JacuzTyp,SecurSys,SmokeDet,StallShw,StallTub,TubShowr,WlkInCls
Exterior Features
Garage Space:
2-Car
Garage:
Attached Garage, Garage Door Opener
Driveway:
1 Car Width, Additional Parking, Blacktop
Roof:
Asphalt Shingle
Exterior:
Brick, Vinyl Siding
Swimming Pool:
Yes
Pool:
In-Ground Pool
Utilities
Heating System:
1 Unit, Forced Hot Air, Multi-Zone
Heating Source:
Gas-Natural
Cooling:
1 Unit, Ceiling Fan, Multi-Zone Cooling
Water Heater:
Gas
Water:
Public Water
Sewer:
Septic
Services:
Cable TV Available, Garbage Extra Charge
Lot Features
Acres:
1.19
Lot Dimensions:
n/a
Lot Features:
Cul-De-Sac, Level Lot, Open Lot
School Information
Elementary:
GREENWICH
Middle:
STEWRTSVLE
High School:
PHILIPSBRG
Community Information
County:
Warren
Town:
Greenwich Twp.
Neighborhood:
Brian Estates
Application Fee:
n/a
Association Fee:
n/a
Fee Includes:
n/a
Amenities:
n/a
Pets:
n/a
Financial Considerations
List Price:
$769,000
Tax Amount:
$16,816
Land Assessment:
$58,100
Build. Assessment:
$364,000
Total Assessment:
$422,100
Tax Rate:
3.98
Tax Year:
2024
Ownership Type:
Fee Simple
Listing Information
MLS ID:
3956403
List Date:
04-11-2025
Days On Market:
8
Listing Broker:
COLDWELL BANKER REALTY
Listing Agent:










































Request More Information
Shawn and Diane Fox
RE/MAX American Dream
3108 Route 10 West
Denville, NJ 07834
Call: (973) 277-7853
Web: MorrisCountyLiving.com

