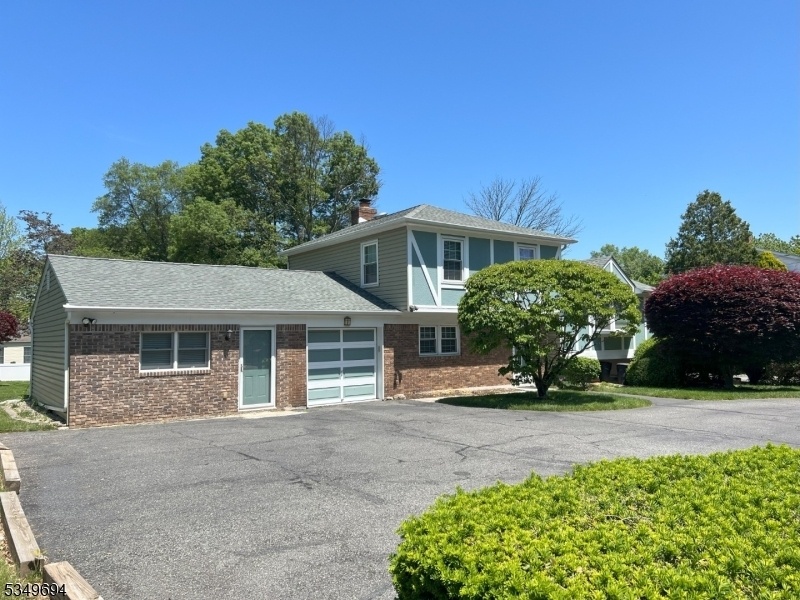426 Vail Rd
Parsippany-Troy Hills Twp, NJ 07054










































Price: $825,000
GSMLS: 3956654Type: Single Family
Style: Split Level
Beds: 4
Baths: 1 Full & 1 Half
Garage: 1-Car
Year Built: 1979
Acres: 0.39
Property Tax: $12,470
Description
This Well-maintained 4-bedroom, Split Level Residence Has Numerous Updates Since 2012, Including An Updated Kitchen With All Stainless Steel Appliances (electric Range, Dishwasher, Over The Range Microwave, And Refrigerator) And Granite Countertops. Since Then, The Home Has Been Completely Renovated With New 30 Year Roof Shingles, Vinyl Siding, Insulated Windows With Hunter Douglas Faux Wood Blinds, Refinished Gleaming Hardwood Floors, Full Entire Home Powered Generac Generator, Gas Boiler And Hot Water Tank And Adt Burglar And Fire Security Systems. In 2015, The Owner Added An Expansive 23'x16' Great Room With Separate Entrance Suitable For A Potential Business/office Fully Equipped With Wifi And Internet Network . This Home Is Also Permitted By The Township Of Parsippany For Professional Use And Is Currently Utilized By The Owner As A Cpa Practice. As An Addition To The Above, The Residence Is Perfectly Situated In A Park-like Setting With A Large, 0.39 Acre Level Lot, Circular Driveway With Two Entrances To Accommodate Parking For 4 To 5 Vehicles. All Of This, With An Easy Commute And Access Nearby Major Highways (80; 280; 287; 46; 10), Schools (elementary/middle/high School Within Walking Distance), And Shopping. Please Don't Miss Out This Rare Opportunity To Own This Spectacular Home.
Rooms Sizes
Kitchen:
12x10 First
Dining Room:
12x9 First
Living Room:
20x14 First
Family Room:
17x12 Ground
Den:
n/a
Bedroom 1:
14x12 Second
Bedroom 2:
10x11 Second
Bedroom 3:
13x10 Second
Bedroom 4:
11x11 Ground
Room Levels
Basement:
n/a
Ground:
1 Bedroom, Family Room, Foyer, Great Room, Powder Room
Level 1:
Dining Room, Kitchen, Living Room
Level 2:
3 Bedrooms, Bath Main
Level 3:
n/a
Level Other:
n/a
Room Features
Kitchen:
Eat-In Kitchen
Dining Room:
Formal Dining Room
Master Bedroom:
n/a
Bath:
Tub Shower
Interior Features
Square Foot:
n/a
Year Renovated:
2012
Basement:
Yes - Partial, Unfinished
Full Baths:
1
Half Baths:
1
Appliances:
Carbon Monoxide Detector, Dishwasher, Dryer, Generator-Hookup, Microwave Oven, Range/Oven-Electric, Refrigerator, Washer, Water Softener-Rnt
Flooring:
Wood
Fireplaces:
1
Fireplace:
Family Room, Wood Burning
Interior:
Blinds,CODetect,AlrmFire,Sauna,SecurSys,SmokeDet,TubShowr
Exterior Features
Garage Space:
1-Car
Garage:
Built-In Garage
Driveway:
Additional Parking, Blacktop, Circular
Roof:
Asphalt Shingle
Exterior:
Brick, Vinyl Siding
Swimming Pool:
No
Pool:
n/a
Utilities
Heating System:
1 Unit, Baseboard - Hotwater
Heating Source:
Gas-Natural
Cooling:
1 Unit
Water Heater:
Gas
Water:
Public Water
Sewer:
Public Sewer
Services:
Cable TV Available, Fiber Optic Available
Lot Features
Acres:
0.39
Lot Dimensions:
n/a
Lot Features:
Level Lot
School Information
Elementary:
Northvail Elementary School (K-5)
Middle:
Central Middle School (6-8)
High School:
Parsippany High School (9-12)
Community Information
County:
Morris
Town:
Parsippany-Troy Hills Twp.
Neighborhood:
n/a
Application Fee:
n/a
Association Fee:
n/a
Fee Includes:
n/a
Amenities:
Sauna
Pets:
Yes
Financial Considerations
List Price:
$825,000
Tax Amount:
$12,470
Land Assessment:
$209,000
Build. Assessment:
$156,700
Total Assessment:
$365,700
Tax Rate:
3.38
Tax Year:
2024
Ownership Type:
Fee Simple
Listing Information
MLS ID:
3956654
List Date:
04-14-2025
Days On Market:
6
Listing Broker:
REALTY EXECUTIVES EXCEPTIONAL
Listing Agent:










































Request More Information
Shawn and Diane Fox
RE/MAX American Dream
3108 Route 10 West
Denville, NJ 07834
Call: (973) 277-7853
Web: MorrisCountyLiving.com




