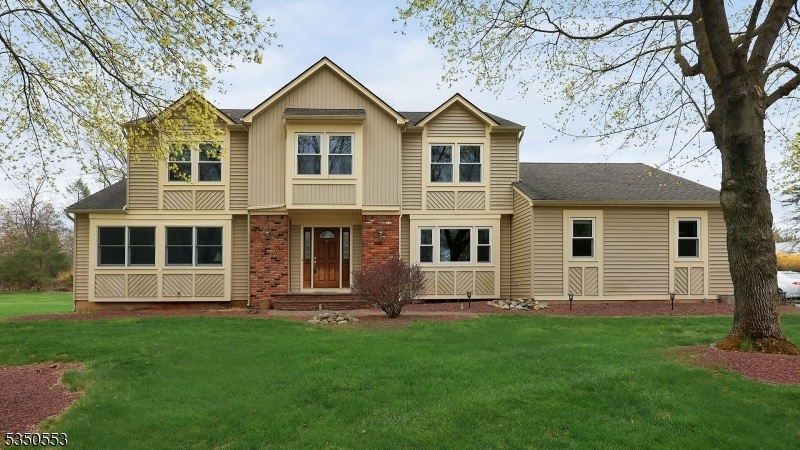11 Evergreen Ct
Hillsborough Twp, NJ 08844











































Price: $789,900
GSMLS: 3956679Type: Single Family
Style: Colonial
Beds: 5
Baths: 2 Full & 1 Half
Garage: 2-Car
Year Built: 1982
Acres: 0.46
Property Tax: $14,426
Description
Located In One Of The Area's Most Desirable Neighborhoods, This 5-bedroom, 2.5-bath Colonial Sits On A Half-acre Lot At The End Of A Peaceful Cul-de-sac And Backs To Scenic Green Acres Land Offering Privacy And A Tranquil Setting. With Approximately 2,800 Sq Ft Of Living Space, This Home Is Full Of Natural Light And Original Character, Featuring Hardwood Floors Throughout Both Levels And Generous Room Sizes. The First Floor Includes A Welcoming Entry Foyer, A Spacious Eat-in Kitchen With A Sunny Breakfast Area Overlooking The Backyard, A Convenient Powder Room, Laundry Room, And A Versatile Bedroom Perfect For A Guest Room Or Home Office. Upstairs, Four Well-sized Bedrooms And Two Full Baths Provide Ample Space For A Growing Household. A Finished Basement Offers Even More Flexibility For Recreation, Fitness, Or Storage. Additional Highlights Include Public Water And Sewer, A Two-car Garage, And Location In A Top-rated Blue Ribbon School District. Offered "as Is", This Home Presents A Rare Opportunity For A Buyer With Creativity And Vision. Whether You're Planning A Full Renovation Or Gradual Updates, This Is Your Chance To Customize A Home In A Premium Location. **priced To Sell** And Surrounded By Beautifully Maintained Homes, The Potential Here Is Truly Endless. Roof: 2003; Furnace: 2021; Ac: 2023; Hwh: 2021;siding: 2006.
Rooms Sizes
Kitchen:
Ground
Dining Room:
Ground
Living Room:
Ground
Family Room:
Ground
Den:
Ground
Bedroom 1:
First
Bedroom 2:
First
Bedroom 3:
First
Bedroom 4:
First
Room Levels
Basement:
Storage Room, Utility Room
Ground:
1 Bedroom, Bath(s) Other, Dining Room, Family Room, Foyer, Kitchen, Living Room, Powder Room
Level 1:
4 Or More Bedrooms, Bath Main, Bath(s) Other
Level 2:
Attic
Level 3:
n/a
Level Other:
n/a
Room Features
Kitchen:
Eat-In Kitchen
Dining Room:
Formal Dining Room
Master Bedroom:
Walk-In Closet
Bath:
Stall Shower
Interior Features
Square Foot:
2,784
Year Renovated:
n/a
Basement:
Yes - Finished, Full
Full Baths:
2
Half Baths:
1
Appliances:
Dishwasher, Microwave Oven, Range/Oven-Gas, Refrigerator
Flooring:
Wood
Fireplaces:
1
Fireplace:
Family Room, Wood Burning
Interior:
Blinds, Carbon Monoxide Detector, Smoke Detector
Exterior Features
Garage Space:
2-Car
Garage:
Attached Garage, Garage Door Opener
Driveway:
1 Car Width, Blacktop
Roof:
Asphalt Shingle
Exterior:
Vinyl Siding
Swimming Pool:
No
Pool:
n/a
Utilities
Heating System:
1 Unit, Forced Hot Air
Heating Source:
Gas-Natural
Cooling:
1 Unit, Central Air
Water Heater:
Gas
Water:
Public Water
Sewer:
Public Sewer
Services:
n/a
Lot Features
Acres:
0.46
Lot Dimensions:
0.0000 124X160
Lot Features:
Cul-De-Sac, Level Lot, Open Lot, Wooded Lot
School Information
Elementary:
n/a
Middle:
HILLSBORO
High School:
HILLSBORO
Community Information
County:
Somerset
Town:
Hillsborough Twp.
Neighborhood:
n/a
Application Fee:
n/a
Association Fee:
n/a
Fee Includes:
n/a
Amenities:
n/a
Pets:
n/a
Financial Considerations
List Price:
$789,900
Tax Amount:
$14,426
Land Assessment:
$360,000
Build. Assessment:
$371,800
Total Assessment:
$731,800
Tax Rate:
2.09
Tax Year:
2024
Ownership Type:
Fee Simple
Listing Information
MLS ID:
3956679
List Date:
04-14-2025
Days On Market:
6
Listing Broker:
RE/MAX INSTYLE
Listing Agent:











































Request More Information
Shawn and Diane Fox
RE/MAX American Dream
3108 Route 10 West
Denville, NJ 07834
Call: (973) 277-7853
Web: MorrisCountyLiving.com

