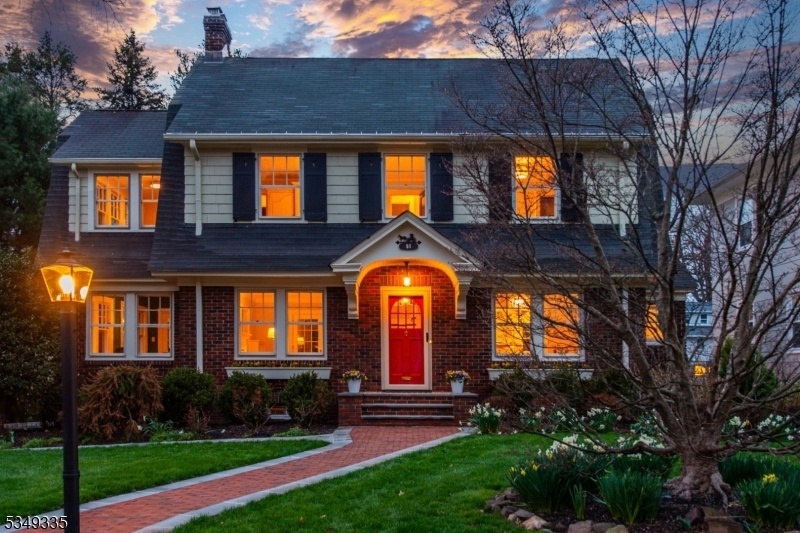51 Tuxedo Rd
Montclair Twp, NJ 07042































Price: $1,199,000
GSMLS: 3956709Type: Single Family
Style: Colonial
Beds: 4
Baths: 3 Full & 1 Half
Garage: 2-Car
Year Built: 1922
Acres: 0.00
Property Tax: $24,042
Description
Welcome To This Classic Center Hall Colonial Offering Timeless Charm, Modern Space, And Incredible Potential. Step Inside To Find A Gracious 1st Flr Featuring A Fdr, A Welcoming Lr With A Wbf, And A Sunroom That Easily Flexes As An Office, Playroom, Or Cozy Library. A Stylish Powder Room Adds Convenience, While The Stunning Two-story Rear Addition Truly Steals The Show Showcasing An Open-concept Kitchen And Sun-drenched Family Room With Soaring Cathedral Ceilings And Walls Of Windows.french Doors Lead To An Expansive Deck Overlooking A Generous, Private Backyard With Plenty Of Flat, Grassy Space Surrounded By Mature Landscaping--perfect For Entertaining, Gardening, Or A Friendly Game Of Two-hand Touch. Upstairs, The Bright And Airy Primary Bedroom Includes A Private Sitting Area Ideal For A Home Office, Nursery, Or Future En Suite Bathroom Or Walk-in Closet. Two Additional Bedrooms And A Full Hall Bath Complete The Second Floor. The Third Level Offers A Cozy Fourth Bedroom And Another Full Bath, Creating Great Flexibility For Guests Or A Quiet Hideaway.the Full, Unfinished Basement Comes With Bathroom Fixtures Already In Place (toilet, Sink, And Shower), Offering Endless Potential For Your Creative Vision Whether It's A Home Gym, Workshop, Rec Room, Or All Of The Above.all This Just A Short Walk To The Walnut Street Train Station, The Local Farmer's Market, Shops, Restaurants, And More. A Home With Space To Grow And A Location That Can't Be Beat!
Rooms Sizes
Kitchen:
First
Dining Room:
First
Living Room:
First
Family Room:
First
Den:
n/a
Bedroom 1:
Second
Bedroom 2:
Second
Bedroom 3:
Second
Bedroom 4:
Third
Room Levels
Basement:
Bath(s) Other, Laundry Room, Storage Room, Utility Room
Ground:
n/a
Level 1:
Dining Room, Family Room, Kitchen, Living Room, Powder Room, Sunroom
Level 2:
3 Bedrooms, Bath Main, Office
Level 3:
1 Bedroom, Bath(s) Other
Level Other:
n/a
Room Features
Kitchen:
Separate Dining Area
Dining Room:
n/a
Master Bedroom:
n/a
Bath:
n/a
Interior Features
Square Foot:
n/a
Year Renovated:
n/a
Basement:
Yes - Full, Unfinished
Full Baths:
3
Half Baths:
1
Appliances:
Carbon Monoxide Detector, Dishwasher, Dryer, Microwave Oven, Range/Oven-Gas, Refrigerator, Washer
Flooring:
Tile, Wood
Fireplaces:
1
Fireplace:
Living Room, See Remarks, Wood Burning
Interior:
Cathedral Ceiling, Fire Extinguisher, Skylight
Exterior Features
Garage Space:
2-Car
Garage:
Detached Garage, Garage Door Opener
Driveway:
1 Car Width
Roof:
Asphalt Shingle
Exterior:
Brick, Wood Shingle
Swimming Pool:
n/a
Pool:
n/a
Utilities
Heating System:
1 Unit
Heating Source:
Gas-Natural
Cooling:
1 Unit, Central Air
Water Heater:
Gas
Water:
Public Water
Sewer:
Public Sewer
Services:
n/a
Lot Features
Acres:
0.00
Lot Dimensions:
70X160 IRR
Lot Features:
Level Lot
School Information
Elementary:
MAGNET
Middle:
MAGNET
High School:
MONTCLAIR
Community Information
County:
Essex
Town:
Montclair Twp.
Neighborhood:
n/a
Application Fee:
n/a
Association Fee:
n/a
Fee Includes:
n/a
Amenities:
n/a
Pets:
n/a
Financial Considerations
List Price:
$1,199,000
Tax Amount:
$24,042
Land Assessment:
$355,600
Build. Assessment:
$350,900
Total Assessment:
$706,500
Tax Rate:
3.40
Tax Year:
2024
Ownership Type:
Fee Simple
Listing Information
MLS ID:
3956709
List Date:
04-14-2025
Days On Market:
0
Listing Broker:
KELLER WILLIAMS - NJ METRO GROUP
Listing Agent:































Request More Information
Shawn and Diane Fox
RE/MAX American Dream
3108 Route 10 West
Denville, NJ 07834
Call: (973) 277-7853
Web: MorrisCountyLiving.com

