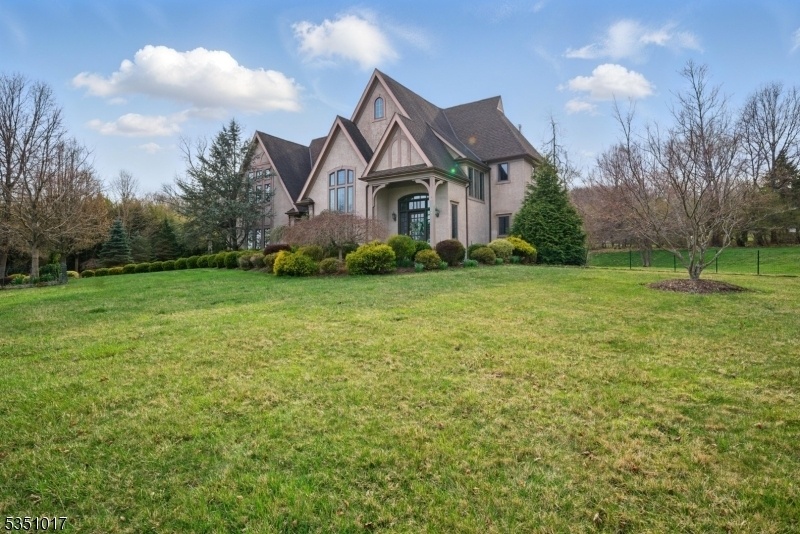8 Mountain Top Drive
Liberty Twp, NJ 07838


















































Price: $799,000
GSMLS: 3956786Type: Single Family
Style: Custom Home
Beds: 4
Baths: 2 Full & 1 Half
Garage: 3-Car
Year Built: 2005
Acres: 2.18
Property Tax: $14,067
Description
Welcome To This Beautifully Crafted 4-bedroom Custom Home That Offers A Perfect Blend Of Comfort, Character And Exceptional Design. Once Inside You Will Appreciate The Unique Touches And Thoughtful Layout That Make This Home Truly One Of A Kind. The Inviting Living Room Features A Cozy Wood Burning Stove And A Reclaimed Wood Ceiling, Creating A Warm And Rustic Charm. The Spacious Kitchen Is A Chef's Dream, Complete With Custom Cabinetry, Granite Countertops, Pantry, A Large Center Island, A Butlers Pantry And Abundant Storage. The Kitchen Flows Seamlessly Into A Spectacular Two-story Dining Room With A Wall Of Windows That Bring In Natural Light. From The 2nd Floor, The Open Hallway Overlooks The Dining Area, Adding To The Dramatic And Open Feel Of The Home. All 4 Bedrooms Boast Soaring Ceilings. The Primary Suite Features A Floor-to-ceiling Fireplace, Generous Closet Space And A Spa-like Bathroom. On The 3rd Level Is An Office As Well As Easily Accessible Storage Space - No More Pull-down Stairs! The Finished Basement Offers A Media Room, Perfect For Movie Nights, Plus A Bar Area With Room For A Pool Table Making It Your Own Private Entertaining Space. Truly Exquisite Landscaping, Complete With Landscape Lighting, Mature Trees And A Serene Patio That Is Perfect For Hosting Guests Or Simply Unwinding While Enjoying The Natural Beauty Around You. Don't Miss The Opportunity To Own This One-of-a-kind Home Where Custom Design Meets Comfortable Living!
Rooms Sizes
Kitchen:
18x17 First
Dining Room:
20x17 First
Living Room:
19x19 First
Family Room:
n/a
Den:
n/a
Bedroom 1:
20x18 Second
Bedroom 2:
15x15 Second
Bedroom 3:
17x16 Second
Bedroom 4:
12x12 Second
Room Levels
Basement:
Media Room, Rec Room
Ground:
n/a
Level 1:
DiningRm,GarEnter,Kitchen,Laundry,LivingRm,OutEntrn,Pantry,PowderRm
Level 2:
4 Or More Bedrooms, Bath Main, Bath(s) Other
Level 3:
Attic
Level Other:
n/a
Room Features
Kitchen:
Center Island, Pantry, Separate Dining Area
Dining Room:
Formal Dining Room
Master Bedroom:
Fireplace, Full Bath, Walk-In Closet
Bath:
n/a
Interior Features
Square Foot:
3,632
Year Renovated:
n/a
Basement:
Yes - Finished, Full
Full Baths:
2
Half Baths:
1
Appliances:
Carbon Monoxide Detector, Dishwasher, Range/Oven-Electric, Refrigerator
Flooring:
Carpeting, Tile, Wood
Fireplaces:
2
Fireplace:
Bedroom 1, Living Room
Interior:
n/a
Exterior Features
Garage Space:
3-Car
Garage:
Attached Garage
Driveway:
1 Car Width, Paver Block
Roof:
Asphalt Shingle
Exterior:
Stone, Stucco
Swimming Pool:
No
Pool:
n/a
Utilities
Heating System:
3 Units, Forced Hot Air
Heating Source:
Gas-Propane Owned
Cooling:
2 Units, Central Air
Water Heater:
n/a
Water:
Well
Sewer:
Septic
Services:
n/a
Lot Features
Acres:
2.18
Lot Dimensions:
n/a
Lot Features:
n/a
School Information
Elementary:
LIBERTY TW
Middle:
GRT MEADOW
High School:
HACKTTSTWN
Community Information
County:
Warren
Town:
Liberty Twp.
Neighborhood:
n/a
Application Fee:
n/a
Association Fee:
n/a
Fee Includes:
n/a
Amenities:
n/a
Pets:
n/a
Financial Considerations
List Price:
$799,000
Tax Amount:
$14,067
Land Assessment:
$161,800
Build. Assessment:
$251,800
Total Assessment:
$413,600
Tax Rate:
3.40
Tax Year:
2024
Ownership Type:
Fee Simple
Listing Information
MLS ID:
3956786
List Date:
04-14-2025
Days On Market:
131
Listing Broker:
RE/MAX TOWN & VALLEY
Listing Agent:


















































Request More Information
Shawn and Diane Fox
RE/MAX American Dream
3108 Route 10 West
Denville, NJ 07834
Call: (973) 277-7853
Web: MorrisCountyLiving.com

