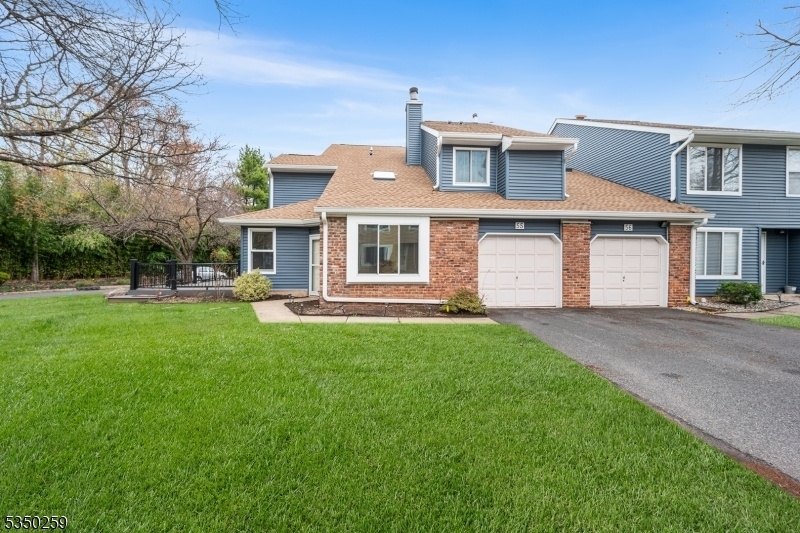55 Cherrywood Dr
Franklin Twp, NJ 08873
























Price: $470,000
GSMLS: 3956954Type: Condo/Townhouse/Co-op
Style: Townhouse-End Unit
Beds: 2
Baths: 2 Full & 1 Half
Garage: 1-Car
Year Built: 1984
Acres: 0.04
Property Tax: $6,672
Description
This Beautiful 2 Bedroom 2.5 Bath With Loft End-unit Townhome Offers The Perfect Blend Of Comfort And Style In A Private Corner Setting! Bright And Airy Throughout, The Townhome Features Recent Roof And Siding Upgrades, Along With A Newer Exterior Deck And Newer Carpeting On The Lower Level.the Inviting Family Room Showcases A Cozy Wood-burning Fireplace And Skylights That Flood The Space With Natural Light. The Kitchen Is Updated With Newer Appliances, Specialty Cabinetry, And A Chef's Pass-through Window Overlooking The Dining Area Ideal For Entertaining . A Sunlit Bonus Room On The First Floor Provides Great Flexibility For A Home Office/gym/ Second Living Or Private Room. Additional Highlights Include A One-car Garage With An Automatic Opener, Offering Both Convenience And Extra Storage. The First Floor Also Includes The Washer And Dryer And A Powder Room.upstairs, You'll Find Two Generously Sized Bedrooms And A Sun-lit Loft Area! The Spacious Primary Suite Includes A Private Bathroom With Jetted Tub Two Closets -one Being A Walk-in Closet. The Second Bedroom Also Enjoys Its Own En-suite Bath And Double Closets. This Smaller Tree-lined Community Offers A Park-like, Quiet And Serene Living. Take Advantage Of The Unbeatable Location Close To Major Highways, Shopping, Rutgers Uni/prep, Charter Schools, And The Vibrant Downtown New Brunswick And Somerville For Restaurants, Specialty Shops And Great Commuter Access!
Rooms Sizes
Kitchen:
n/a
Dining Room:
n/a
Living Room:
n/a
Family Room:
n/a
Den:
n/a
Bedroom 1:
n/a
Bedroom 2:
n/a
Bedroom 3:
n/a
Bedroom 4:
n/a
Room Levels
Basement:
n/a
Ground:
Den,DiningRm,GarEnter,Kitchen,Laundry,LivingRm,PowderRm,Utility
Level 1:
n/a
Level 2:
2 Bedrooms, Bath Main, Bath(s) Other
Level 3:
n/a
Level Other:
n/a
Room Features
Kitchen:
Eat-In Kitchen
Dining Room:
n/a
Master Bedroom:
n/a
Bath:
n/a
Interior Features
Square Foot:
1,423
Year Renovated:
n/a
Basement:
No
Full Baths:
2
Half Baths:
1
Appliances:
Carbon Monoxide Detector, Dishwasher, Microwave Oven, Range/Oven-Gas, Refrigerator, Washer
Flooring:
Carpeting, Vinyl-Linoleum
Fireplaces:
1
Fireplace:
Living Room, Wood Burning
Interior:
CODetect,CeilHigh,SmokeDet,TubShowr,WlkInCls
Exterior Features
Garage Space:
1-Car
Garage:
Built-In Garage
Driveway:
Blacktop
Roof:
Asphalt Shingle
Exterior:
Brick, Vinyl Siding
Swimming Pool:
No
Pool:
n/a
Utilities
Heating System:
1 Unit, Forced Hot Air
Heating Source:
Gas-Natural
Cooling:
1 Unit, Central Air
Water Heater:
Gas
Water:
Public Water
Sewer:
Public Sewer
Services:
n/a
Lot Features
Acres:
0.04
Lot Dimensions:
42X44
Lot Features:
Cul-De-Sac
School Information
Elementary:
CONERLY
Middle:
SAMPSON
High School:
FRANKLIN
Community Information
County:
Somerset
Town:
Franklin Twp.
Neighborhood:
QUAILBROOK VILLAS EN
Application Fee:
n/a
Association Fee:
$450 - Monthly
Fee Includes:
Maintenance-Common Area, Snow Removal, Trash Collection
Amenities:
n/a
Pets:
Yes
Financial Considerations
List Price:
$470,000
Tax Amount:
$6,672
Land Assessment:
$180,000
Build. Assessment:
$248,500
Total Assessment:
$428,500
Tax Rate:
1.75
Tax Year:
2024
Ownership Type:
Condominium
Listing Information
MLS ID:
3956954
List Date:
04-15-2025
Days On Market:
6
Listing Broker:
REDFIN CORPORATION
Listing Agent:
























Request More Information
Shawn and Diane Fox
RE/MAX American Dream
3108 Route 10 West
Denville, NJ 07834
Call: (973) 277-7853
Web: MorrisCountyLiving.com

