158 Park Pl
Irvington Twp, NJ 07111
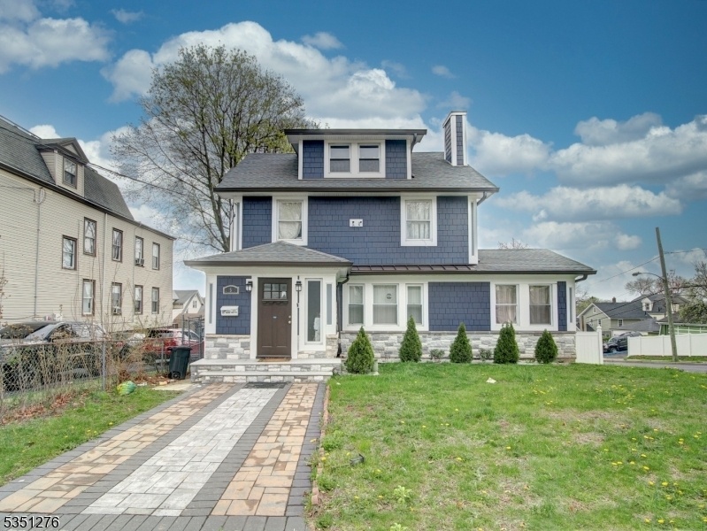
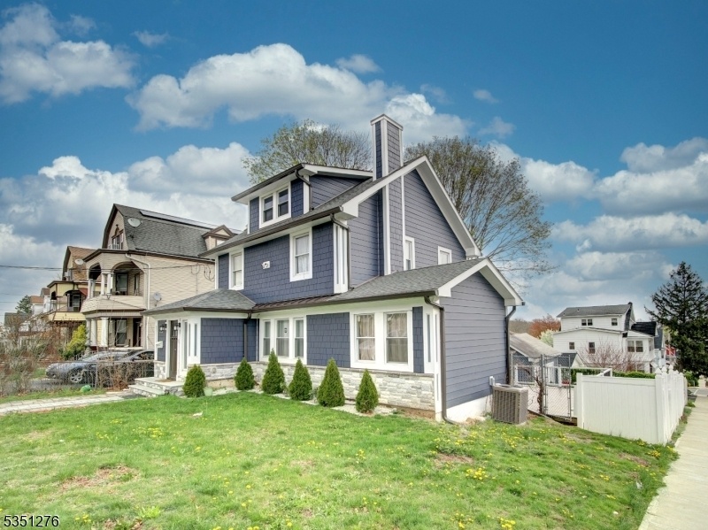
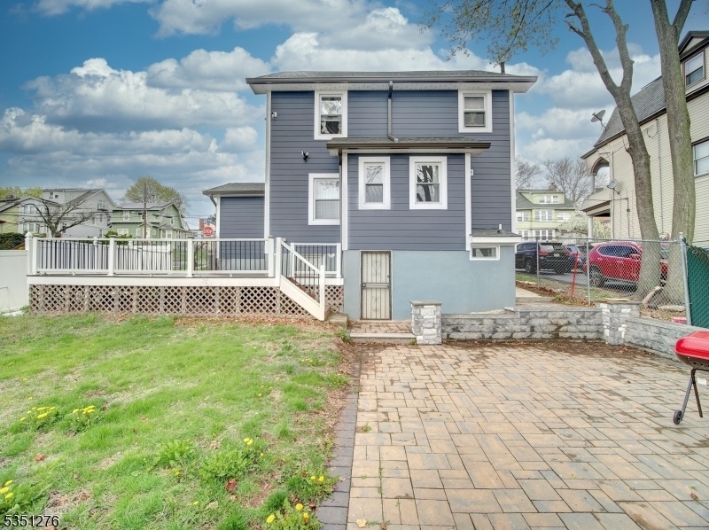
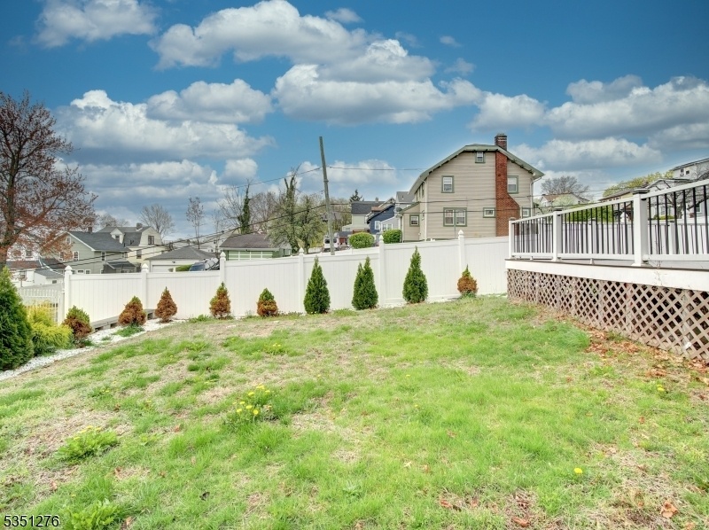
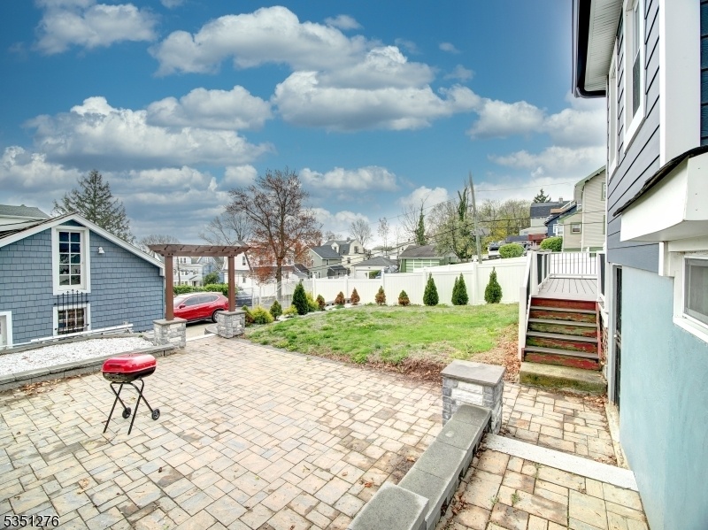
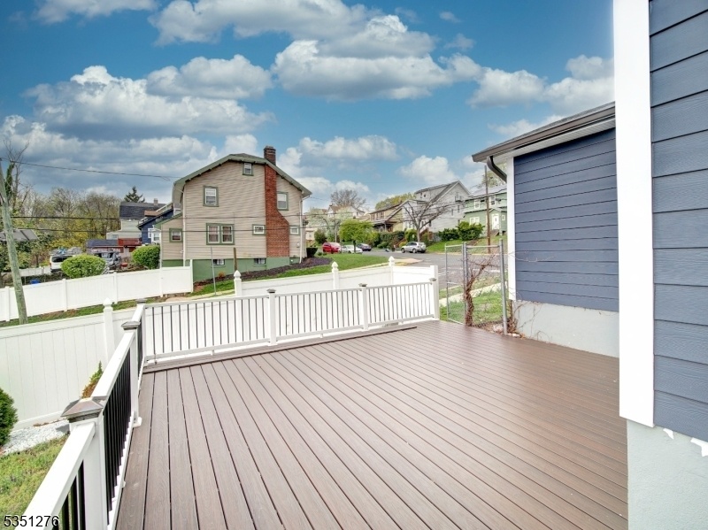
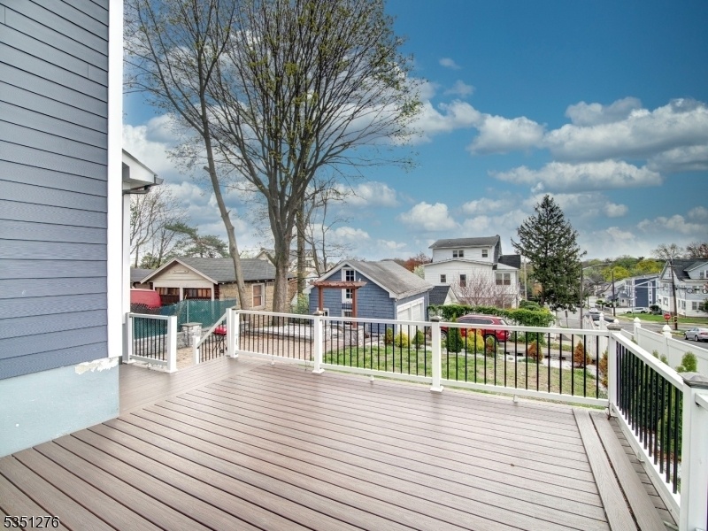
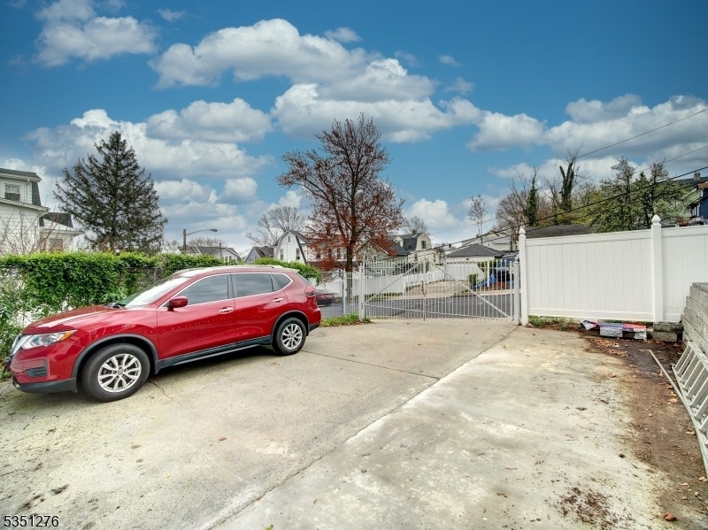
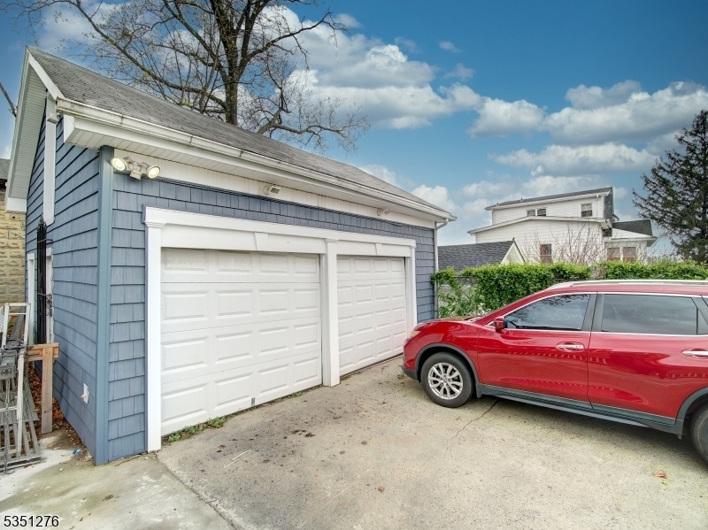
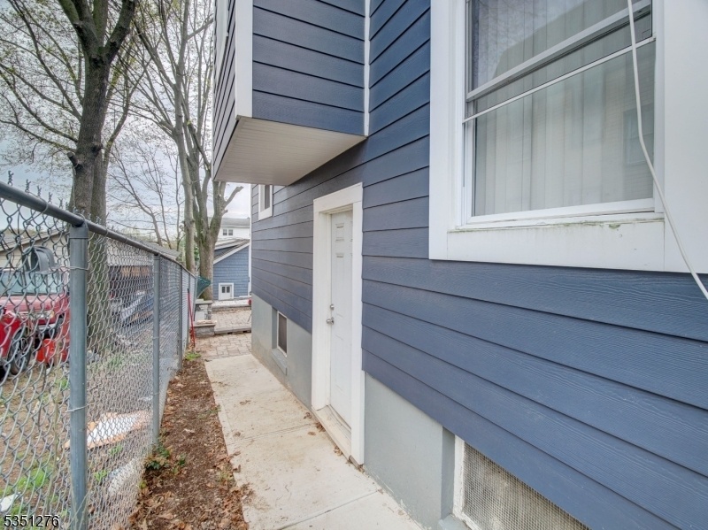
Price: $549,000
GSMLS: 3956974Type: Single Family
Style: Colonial
Beds: 5
Baths: 2 Full
Garage: 2-Car
Year Built: 1925
Acres: 0.14
Property Tax: $13,763
Description
Welcome To This Beautifully Renovated Single-family Home Nestled On An Oversized Corner Lot In The Highly Sought-after Upper Irvington Area. With 5 Spacious Bedrooms And 2 Full Baths, This Property Offers The Perfect Blend Of Modern Comfort, Timeless Elegance, And Room To Grow.step Inside To Discover Rich Hardwood Floors Flowing Throughout The Main Levels, Complemented By Central Air And Hot Forced Air Heat For Year-round Comfort. The Heart Of The Home Is The Stunning Kitchen, Featuring Granite Countertops And Updated Finishes That Are Both Stylish And Functional.the Fully Finished Basement Adds Incredible Value, Offering Two Additional Rooms, A Full Bath, And A Summer Kitchen Ideal For Guests, Or Even Rental Potential.outside, Enjoy Your Own Private Retreat With A Beautifully Landscaped Backyard, A Paver Patio, Lush Green Lawn, And An Elevated Deck Perfect For Entertaining Or Relaxing On Quiet Evenings. With A Two-car Garage, Additional Driveway Parking, And A Serene, Tree-lined Setting, This Home Checks Every Box.located In A Peaceful, Quiet Neighborhood Just Minutes From Shopping, Public Transportation, Major Highways, And More This Is Suburban Living At Its Best.don't Miss The Opportunity To Own This Move-in-ready Gem In One Of Upper Irvington's Most Desirable Pockets. Schedule Your Private Tour Today.
Rooms Sizes
Kitchen:
First
Dining Room:
First
Living Room:
First
Family Room:
n/a
Den:
n/a
Bedroom 1:
Second
Bedroom 2:
Second
Bedroom 3:
Second
Bedroom 4:
First
Room Levels
Basement:
2 Bedrooms
Ground:
n/a
Level 1:
1 Bedroom, Dining Room, Kitchen, Living Room
Level 2:
3 Bedrooms, Bath Main
Level 3:
1 Bedroom
Level Other:
n/a
Room Features
Kitchen:
Center Island, Eat-In Kitchen, Separate Dining Area
Dining Room:
Formal Dining Room
Master Bedroom:
n/a
Bath:
n/a
Interior Features
Square Foot:
n/a
Year Renovated:
2022
Basement:
Yes - Finished, Full, Walkout
Full Baths:
2
Half Baths:
0
Appliances:
Dishwasher, See Remarks
Flooring:
Tile, Wood
Fireplaces:
No
Fireplace:
n/a
Interior:
Smoke Detector
Exterior Features
Garage Space:
2-Car
Garage:
Detached Garage, Garage Parking, Oversize Garage
Driveway:
2 Car Width, Driveway-Exclusive
Roof:
Asphalt Shingle
Exterior:
Clapboard, Vinyl Siding
Swimming Pool:
No
Pool:
n/a
Utilities
Heating System:
Forced Hot Air, See Remarks
Heating Source:
Gas-Natural
Cooling:
Central Air
Water Heater:
n/a
Water:
Public Water
Sewer:
Public Sewer
Services:
n/a
Lot Features
Acres:
0.14
Lot Dimensions:
50 X 125
Lot Features:
n/a
School Information
Elementary:
n/a
Middle:
n/a
High School:
n/a
Community Information
County:
Essex
Town:
Irvington Twp.
Neighborhood:
n/a
Application Fee:
n/a
Association Fee:
n/a
Fee Includes:
n/a
Amenities:
n/a
Pets:
n/a
Financial Considerations
List Price:
$549,000
Tax Amount:
$13,763
Land Assessment:
$122,500
Build. Assessment:
$288,800
Total Assessment:
$411,300
Tax Rate:
6.20
Tax Year:
2024
Ownership Type:
Fee Simple
Listing Information
MLS ID:
3956974
List Date:
04-15-2025
Days On Market:
219
Listing Broker:
KELLER WILLIAMS CITY VIEWS REALTY
Listing Agent:










Request More Information
Shawn and Diane Fox
RE/MAX American Dream
3108 Route 10 West
Denville, NJ 07834
Call: (973) 277-7853
Web: MorrisCountyLiving.com

