70 Barchester Way
Westfield Town, NJ 07090
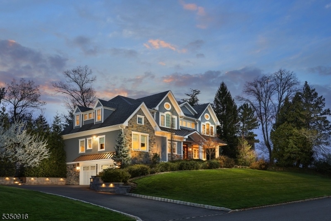
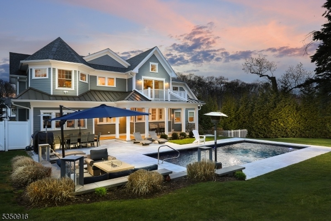
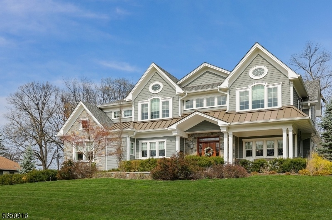
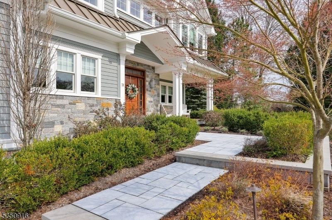
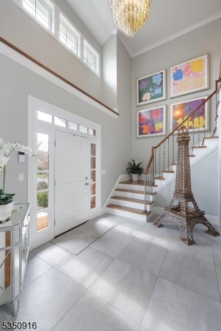
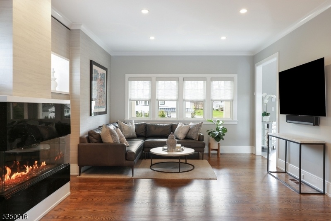
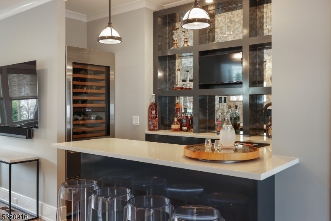
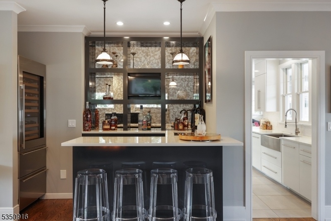
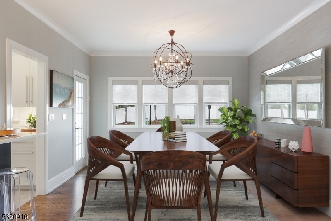
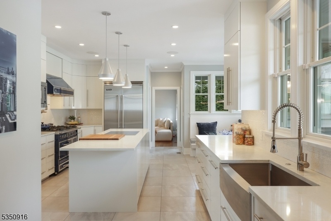
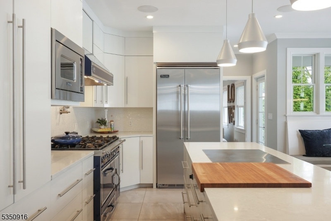
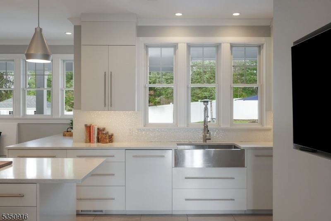
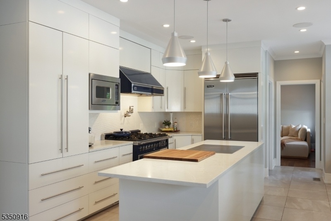
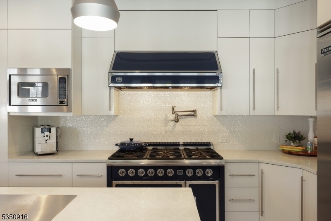
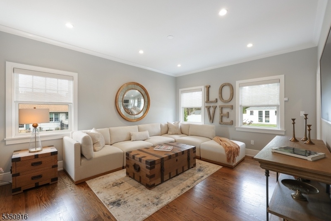
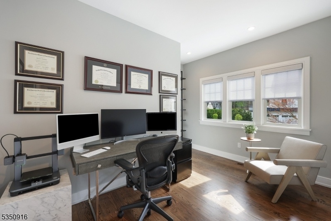
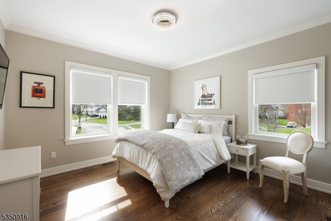
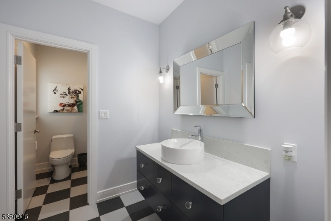
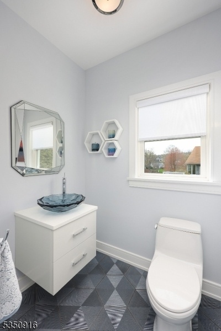
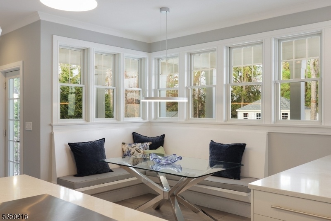
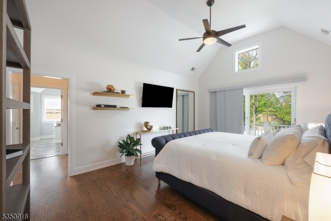
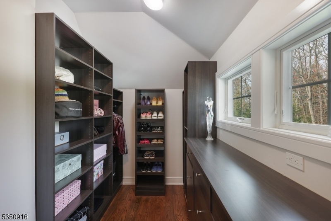
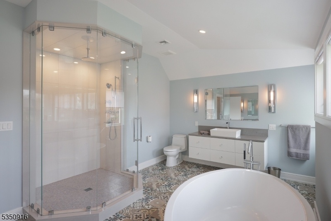
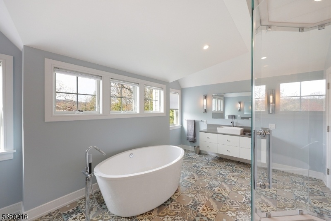
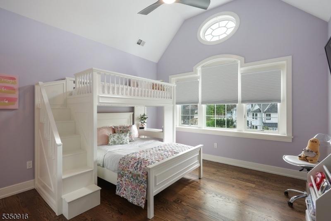
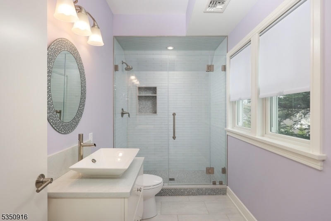
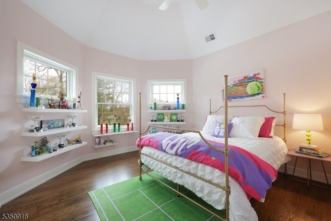
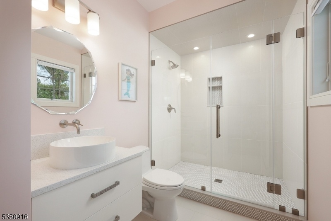
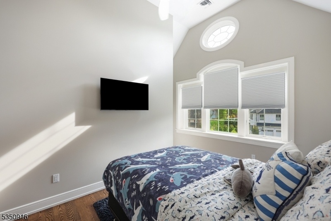
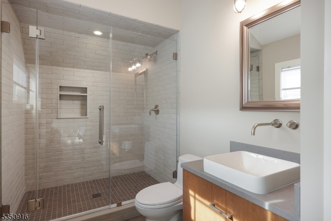
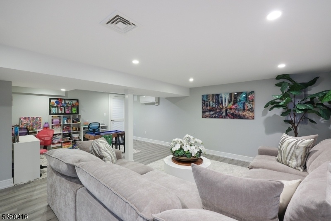
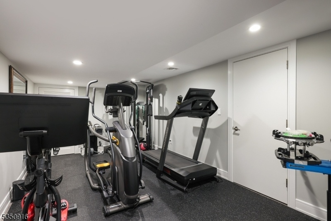
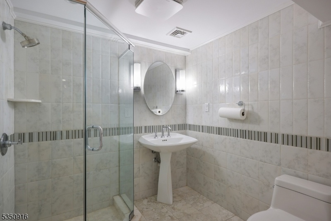
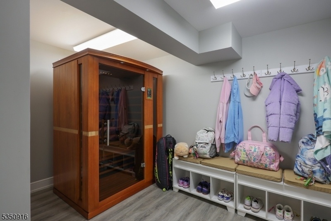

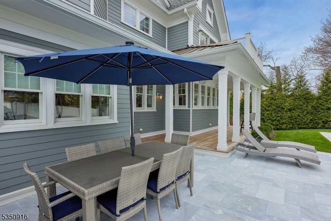
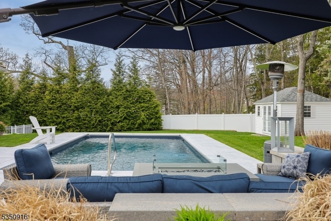
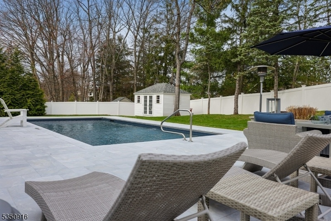
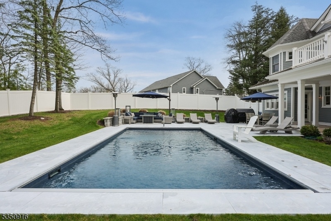
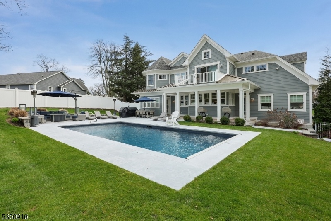
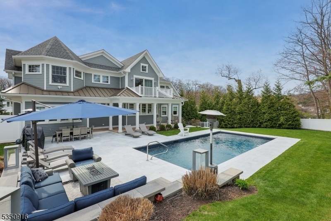
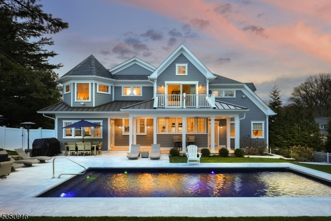
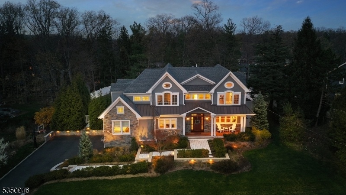
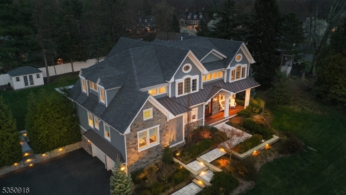
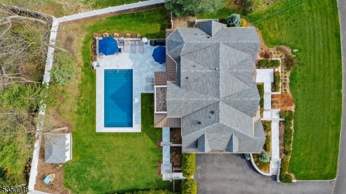
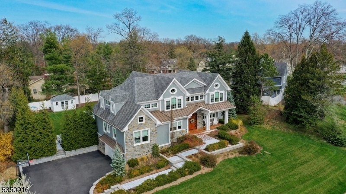
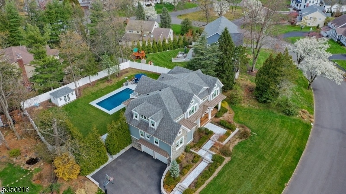
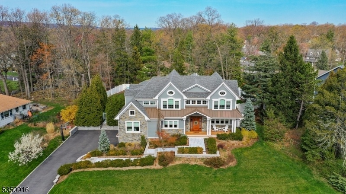
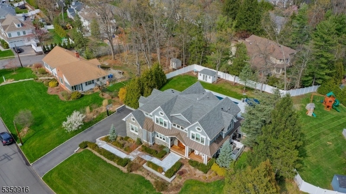
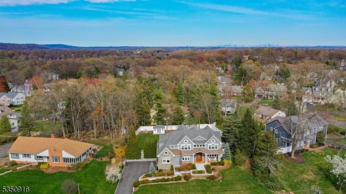
Price: $2,995,000
GSMLS: 3957050Type: Single Family
Style: Colonial
Beds: 5
Baths: 6 Full & 1 Half
Garage: 2-Car
Year Built: Unknown
Acres: 0.43
Property Tax: $35,469
Description
Welcome To This Exceptional Indian Forest Residence Built From Foundation Up In 2018. With 5 Spacious Bedrooms & 6.1 Designer Baths Spread Across 3 Meticulously Crafted Levels, This Home Is The Epitome Of Modern Elegance & Comfort. A Covered Ipe Wood Front Porch Invites You Into A Light-filled Foyer. Inside, The Living Rm W/gas Fireplace Flows Seamlessly Into The Formal Dining Rm Featuring A Stunning Custom Wet Bar W/quartz Countertops, Seating, Wine Refrigerator & Ice Maker Perfect For Hosting Guests. The Show-stopping State-of-the-art Kitchen Offers Every Amenity Imaginable, Incl A Striking Blue Viking Tuscany 6-burner Range W/matching Hood, Center Island Breakfast Bar W/built-in Teppanyaki Grill & Banquette Seating For Casual Meals. The Family Rm Is Ideal For Gatherings & A 1st-floor Private Office Provides A Quiet Workspace. A Main-level Bedroom W/full Bath & Powder Room Add Flexibility & Convenience. Upstairs, The Primary Suite Is A Luxurious Retreat Feat A Walk-out Deck, Dual Wics & Spa-like Bath W/soaking Tub & Glass Shower. 3 Addl En-suite Bedrooms, Each W/wic & Bath Complete The 2nd Floor. The Finished Ll Adds Even More Living Space, W/large Rec Room, Exercise Rm, Laundry Rm & Full Bath. Step Outside To Your Own Resort-style Oasis, Boasting Prof Landscaped Grounds, Heated In-ground Pool, Marble Patio, Covered Ipe Wood Veranda & Pool Shed. Every Detail Has Been Thoughtfully Designed For Luxury, Comfort & Seamless Living Making This An Extraordinary Place To Call Home.
Rooms Sizes
Kitchen:
18x30 First
Dining Room:
First
Living Room:
32x13 First
Family Room:
16x13 First
Den:
n/a
Bedroom 1:
18x13 Second
Bedroom 2:
18x13 Second
Bedroom 3:
13x13 Second
Bedroom 4:
15x13 Second
Room Levels
Basement:
BathOthr,Exercise,Laundry,MudRoom,RecRoom,Storage,Utility
Ground:
n/a
Level 1:
1 Bedroom, Bath Main, Breakfast Room, Dining Room, Family Room, Foyer, Kitchen, Living Room, Office, Pantry, Porch, Powder Room
Level 2:
4 Or More Bedrooms, Bath(s) Other
Level 3:
n/a
Level Other:
n/a
Room Features
Kitchen:
Breakfast Bar, Center Island, Eat-In Kitchen, Pantry, Separate Dining Area
Dining Room:
Formal Dining Room
Master Bedroom:
Full Bath, Walk-In Closet
Bath:
Soaking Tub, Stall Shower
Interior Features
Square Foot:
n/a
Year Renovated:
2017
Basement:
Yes - Finished
Full Baths:
6
Half Baths:
1
Appliances:
Carbon Monoxide Detector, Central Vacuum, Dishwasher, Disposal, Dryer, Generator-Built-In, Kitchen Exhaust Fan, Microwave Oven, Range/Oven-Gas, Refrigerator, Self Cleaning Oven, Sump Pump, Washer, Wine Refrigerator
Flooring:
Marble, Stone, Tile, Wood
Fireplaces:
1
Fireplace:
Gas Fireplace, Living Room
Interior:
BarWet,Blinds,CODetect,CeilCath,FireExtg,CeilHigh,SecurSys,SmokeDet,SoakTub,StallShw,WlkInCls
Exterior Features
Garage Space:
2-Car
Garage:
Attached,DoorOpnr,InEntrnc
Driveway:
Blacktop
Roof:
Asphalt Shingle
Exterior:
Composition Siding, Stone
Swimming Pool:
Yes
Pool:
Heated, In-Ground Pool, Outdoor Pool
Utilities
Heating System:
Forced Hot Air, Multi-Zone
Heating Source:
Gas-Natural
Cooling:
Central Air, Multi-Zone Cooling
Water Heater:
Gas
Water:
Public Water, Water Charge Extra
Sewer:
Public Sewer, Sewer Charge Extra
Services:
Cable TV Available, Fiber Optic Available, Garbage Extra Charge
Lot Features
Acres:
0.43
Lot Dimensions:
133X154
Lot Features:
n/a
School Information
Elementary:
Franklin
Middle:
Roosevelt
High School:
Westfield
Community Information
County:
Union
Town:
Westfield Town
Neighborhood:
Indian Forest
Application Fee:
n/a
Association Fee:
n/a
Fee Includes:
n/a
Amenities:
n/a
Pets:
n/a
Financial Considerations
List Price:
$2,995,000
Tax Amount:
$35,469
Land Assessment:
$646,600
Build. Assessment:
$928,400
Total Assessment:
$1,575,000
Tax Rate:
2.25
Tax Year:
2024
Ownership Type:
Fee Simple
Listing Information
MLS ID:
3957050
List Date:
04-16-2025
Days On Market:
0
Listing Broker:
COLDWELL BANKER REALTY
Listing Agent:


















































Request More Information
Shawn and Diane Fox
RE/MAX American Dream
3108 Route 10 West
Denville, NJ 07834
Call: (973) 277-7853
Web: MorrisCountyLiving.com

