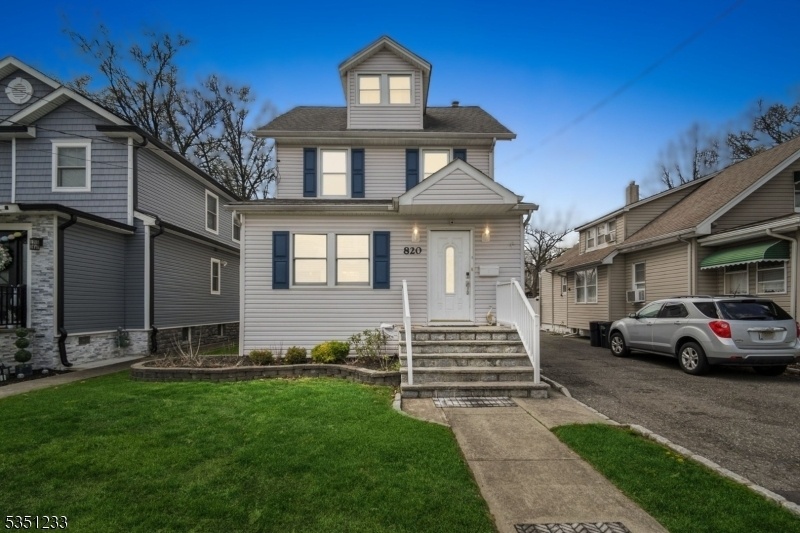820 Larch St
Roselle Park Boro, NJ 07204






























Price: $564,000
GSMLS: 3957192Type: Single Family
Style: Colonial
Beds: 4
Baths: 1 Full & 1 Half
Garage: 1-Car
Year Built: 1924
Acres: 0.00
Property Tax: $12,250
Description
Location, Location, Location! Nestled In The Highly Sought-after Park-like Setting Section Of Town, Sits This Meticulously Maintained Custom Colonial Home Feat. 4 Finished Levels Of Comfort Living Throughout Boasting Convenience, Flexibility & Modern Amenities At Each Turn! Each Space Fully Maximized To Its Ultimate Potential-- Turn-key & Open To The Bright & Airy Main Level Surrounded By Tons Of Windows Allowing For Natural Sunlight To Flood The Entire Floor Plan Featuring Vaulted, High Ceilings W/ Recessed Lighting Throughout Including A Formal Entry Foyer Opening Up To A Large Living Room With Gleaming Hardwood Flooring With An Adjacent Formal 'grand' Dining Room With Easy Access To The Powder Room & Custom Eat-in-kitchen Complete With Tray Ceilings, Custom Cabinetry, Hardwood Flooring & Signature Custom Built-ins With A Functional & Ideal Entertainment Flow Offering Direct Access Outdoors From The Kitchen To A Stunning Expanded Trex Deck Recently Installed W/ Pool & Serene Views To The Deep Yard Offering True Privacy, Rest & Relaxation. The Upper Lvls Feat. 4 Bedrooms With A Large Full Bath Incl. A Stall & Tub Shower. Bonus! Finished Basement With Walkout Incl. A Laundry Room & Rec. Room! This Home Also Features Central Ac, Underground Lawn Sprinklers, Outdoor Speaker System, Security System And So Much More. Prime Location - 2 Blocks From Train Station! Near Bus Stops To Nyc, Close To Restaurants, Downtown Area, Schools, Parks, & Houses Of Worship. A True Must See!
Rooms Sizes
Kitchen:
First
Dining Room:
First
Living Room:
First
Family Room:
First
Den:
Basement
Bedroom 1:
Second
Bedroom 2:
Second
Bedroom 3:
Second
Bedroom 4:
Third
Room Levels
Basement:
Laundry Room, Rec Room, Utility Room, Walkout
Ground:
Outside Entrance
Level 1:
DiningRm,Foyer,InsdEntr,Kitchen,LivingRm,PowderRm
Level 2:
3 Bedrooms, Bath Main
Level 3:
1 Bedroom
Level Other:
Loft, Other Room(s)
Room Features
Kitchen:
Eat-In Kitchen, Separate Dining Area
Dining Room:
Formal Dining Room
Master Bedroom:
n/a
Bath:
n/a
Interior Features
Square Foot:
n/a
Year Renovated:
2002
Basement:
Yes - Finished, Full
Full Baths:
1
Half Baths:
1
Appliances:
Carbon Monoxide Detector, Dishwasher, Dryer, Kitchen Exhaust Fan, Microwave Oven, Range/Oven-Gas, Refrigerator, Sump Pump, Washer
Flooring:
Carpeting, Tile, Wood
Fireplaces:
No
Fireplace:
n/a
Interior:
Blinds,CODetect,FireExtg,CeilHigh,SmokeDet,StallShw,StereoSy,TubShowr
Exterior Features
Garage Space:
1-Car
Garage:
Detached Garage, On Site
Driveway:
1 Car Width, 2 Car Width, Additional Parking
Roof:
Asphalt Shingle
Exterior:
Brick, Vinyl Siding
Swimming Pool:
Yes
Pool:
Above Ground, Liner
Utilities
Heating System:
2 Units, Baseboard - Hotwater
Heating Source:
Gas-Natural
Cooling:
1 Unit, Central Air, Ductless Split AC
Water Heater:
Gas
Water:
Public Water
Sewer:
Public Sewer
Services:
Cable TV Available
Lot Features
Acres:
0.00
Lot Dimensions:
37 1/2X148
Lot Features:
Level Lot
School Information
Elementary:
Aldene
Middle:
Roselle Pa
High School:
Roselle Pa
Community Information
County:
Union
Town:
Roselle Park Boro
Neighborhood:
n/a
Application Fee:
n/a
Association Fee:
n/a
Fee Includes:
n/a
Amenities:
Storage
Pets:
n/a
Financial Considerations
List Price:
$564,000
Tax Amount:
$12,250
Land Assessment:
$121,500
Build. Assessment:
$155,600
Total Assessment:
$277,100
Tax Rate:
4.42
Tax Year:
2024
Ownership Type:
Fee Simple
Listing Information
MLS ID:
3957192
List Date:
04-16-2025
Days On Market:
0
Listing Broker:
PROMINENT PROPERTIES SIR
Listing Agent:






























Request More Information
Shawn and Diane Fox
RE/MAX American Dream
3108 Route 10 West
Denville, NJ 07834
Call: (973) 277-7853
Web: MorrisCountyLiving.com

