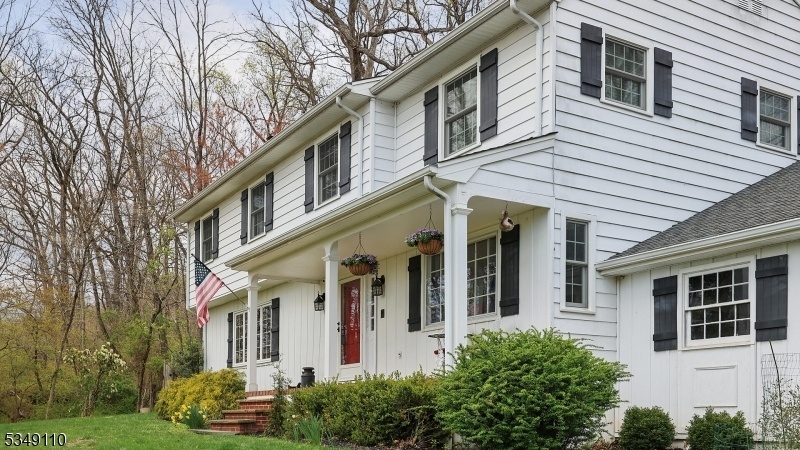1891 Middlebrook Rd
Bridgewater Twp, NJ 08805


















































Price: $835,000
GSMLS: 3957196Type: Single Family
Style: Colonial
Beds: 4
Baths: 2 Full & 2 Half
Garage: 2-Car
Year Built: 1967
Acres: 1.15
Property Tax: $15,403
Description
Welcome To Your Dream Home At 1891 Middlebrook Rd Located In The Desirable Martinsville Section Of Bridgewater, Nj, Where Charm Meets Functionality! This Delightful Home Offers An Expansive Living Space, Beautifully Situated On A Generous 1.15 Acre Lot. The Heart Of The Home Is A Modern Kit, Updated In 2012, Making It Perfect For Culinary Enthusiasts And Casual Cooks Alike. With Wood Cabinetry, A Gracious Center Island And Granite Countertops This Kit Is Sure To Please. With Four Brs, Two Full Bas, And Two Half Bas, This Home Provides Ample Space For Relaxation And Privacy. The Home Features Warm Hdw And Elegant Tile Flooring Throughout, Adding A Touch Of Class To Every Room. Upstairs You'll Love The 3 Nice Sized Brs And A Beautifully Updated Hall Ba. Your Primary Br Is A True Retreat, With A Beautifully Updated Primary Ba, With Heated Floors, Great Walk-in-closet And Beautiful Hdw Floors. Outside, The Property Boasts A Range Of Unique Amenities. A 2013 Sport Court Invites Friendly Competition And Outdoor Fun, While The Private Backyard Is A Serene Oasis Featuring Two Patios For Entertaining Or Simply Unwinding. The Property Also Includes A Shed, A Charming Chicken Coop, And A Whimsical Tree House (being Sold As Is), Each Adding Character And Utility.the Spacious Garage Comes Equipped With A Loft Storage Area, Providing Extra Room For Your Belongings. Discover The Perfect Blend Of Style And Practicality In This Exceptional Martinsville Home. Your New Adventure Awaits!
Rooms Sizes
Kitchen:
22x14 First
Dining Room:
14x10 First
Living Room:
22x12 First
Family Room:
17x12 First
Den:
n/a
Bedroom 1:
18x12 Second
Bedroom 2:
15x12 Second
Bedroom 3:
14x12 Second
Bedroom 4:
13x11 Second
Room Levels
Basement:
Powder Room, Rec Room, Storage Room, Utility Room, Workshop
Ground:
n/a
Level 1:
DiningRm,FamilyRm,Foyer,Kitchen,Laundry,LivingRm,MudRoom,PowderRm
Level 2:
4 Or More Bedrooms, Bath Main, Bath(s) Other
Level 3:
n/a
Level Other:
n/a
Room Features
Kitchen:
Center Island
Dining Room:
n/a
Master Bedroom:
Full Bath, Walk-In Closet
Bath:
Stall Shower
Interior Features
Square Foot:
n/a
Year Renovated:
n/a
Basement:
Yes - Finished
Full Baths:
2
Half Baths:
2
Appliances:
Carbon Monoxide Detector, Cooktop - Gas, Dishwasher, Dryer, Refrigerator, Wall Oven(s) - Electric, Washer
Flooring:
Tile, Wood
Fireplaces:
1
Fireplace:
Living Room
Interior:
CODetect,StallShw,TubShowr,WlkInCls
Exterior Features
Garage Space:
2-Car
Garage:
Attached Garage
Driveway:
Blacktop, Common
Roof:
Asphalt Shingle
Exterior:
Wood
Swimming Pool:
n/a
Pool:
n/a
Utilities
Heating System:
1 Unit
Heating Source:
Gas-Natural
Cooling:
1 Unit
Water Heater:
Gas
Water:
Well
Sewer:
Septic
Services:
n/a
Lot Features
Acres:
1.15
Lot Dimensions:
n/a
Lot Features:
Wooded Lot
School Information
Elementary:
CRIM
Middle:
HILLSIDE
High School:
BRIDG-RAR
Community Information
County:
Somerset
Town:
Bridgewater Twp.
Neighborhood:
n/a
Application Fee:
n/a
Association Fee:
n/a
Fee Includes:
n/a
Amenities:
n/a
Pets:
n/a
Financial Considerations
List Price:
$835,000
Tax Amount:
$15,403
Land Assessment:
$356,000
Build. Assessment:
$435,600
Total Assessment:
$791,600
Tax Rate:
1.92
Tax Year:
2024
Ownership Type:
Fee Simple
Listing Information
MLS ID:
3957196
List Date:
04-16-2025
Days On Market:
106
Listing Broker:
COMPASS NEW JERSEY, LLC
Listing Agent:


















































Request More Information
Shawn and Diane Fox
RE/MAX American Dream
3108 Route 10 West
Denville, NJ 07834
Call: (973) 277-7853
Web: MorrisCountyLiving.com

