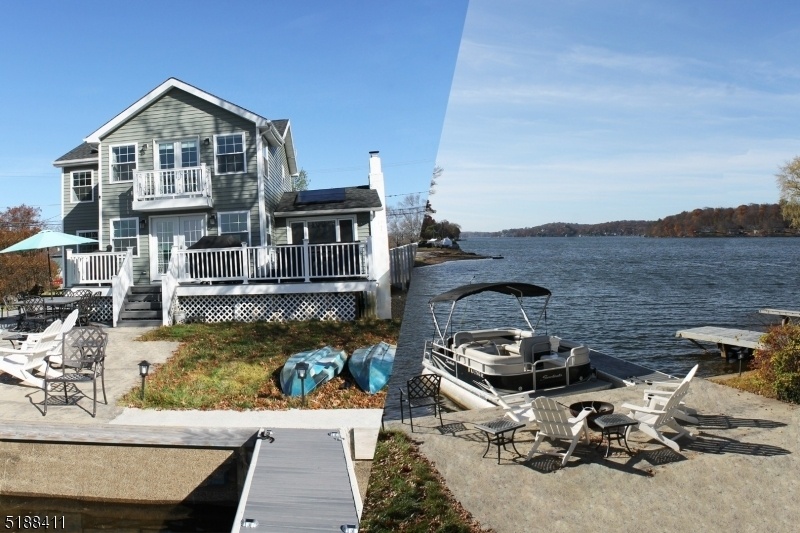15 Benedict Drive
Jefferson Twp, NJ 07849




















Price: $899,000
GSMLS: 3957262Type: Single Family
Style: Lakestyle
Beds: 3
Baths: 3 Full
Garage: 1-Car
Year Built: 1960
Acres: 0.11
Property Tax: $21,104
Description
Luxurious Lake Front With Level Property, Designer Kitchen, 3 Bathrooms, Energy Efficient Solar Panels And Much More! This Spotless Lake Front Was Recently Remodeled Both Inside And Out And It Shows Beautifully. You'll Love The Interior Featuring A Designer Kitchen, Wood Floors And A Fireplace In The Family Room. And With The Open Floor Plan You Can Enjoy The Fire From The Family Room, The Living Room, The Dining Room And The Kitchen. Natural Light Flows Through Many Large Windows And The Long Lake Views Are Wonderful. There Are Three Bedrooms And Three Full Baths Including A First Floor Bedroom And A Second Floor Master Suite. The Ceiling In This Suite Is 12 Feet High And The Views From The Private Deck Are Gorgeous. Everyone Loves Level Property And That's What You Have Here. The Lake Is Only A Few Easy Steps Away So You Won't Be Huffing And Puffing When You Want To Enjoy The Water. Isn't That Nice! Both Decks And Both Docks Have Composite Surfaces And They're So Comfortable When You're Not Wearing Shoes. Mechanical Upgrades Include Windows, Vinyl Siding, Roof And Septic System. The Owners Even Installed Solar Panels And An Energy Efficient Heat Pump Heating And Cooling System To Be Environmentally Friendly. In Addition There Is A Garage, A Car Port And Two Paver Driveways Providing Off Street Parking For 5 Or 6 Cars. Schedule An Appointment Now To See This Move-in Condition, Spotless Home. You'll Be Glad You Did.
Rooms Sizes
Kitchen:
12x10 First
Dining Room:
12x12 First
Living Room:
16x12 First
Family Room:
13x13 First
Den:
n/a
Bedroom 1:
16x15 Second
Bedroom 2:
15x13 First
Bedroom 3:
10x9 Second
Bedroom 4:
n/a
Room Levels
Basement:
n/a
Ground:
n/a
Level 1:
1 Bedroom, Bath(s) Other, Dining Room, Family Room, Kitchen, Laundry Room, Living Room
Level 2:
2 Bedrooms, Bath Main, Bath(s) Other
Level 3:
n/a
Level Other:
n/a
Room Features
Kitchen:
Country Kitchen
Dining Room:
Living/Dining Combo
Master Bedroom:
Full Bath
Bath:
Stall Shower
Interior Features
Square Foot:
n/a
Year Renovated:
2020
Basement:
Yes - Crawl Space
Full Baths:
3
Half Baths:
0
Appliances:
Carbon Monoxide Detector, Dishwasher, Dryer, Microwave Oven, Range/Oven-Electric, Refrigerator, Self Cleaning Oven, Washer
Flooring:
Tile, Wood
Fireplaces:
1
Fireplace:
Family Room
Interior:
CODetect,FireExtg,SmokeDet,StallShw,TubShowr,WndwTret
Exterior Features
Garage Space:
1-Car
Garage:
Carport-Attached, Detached Garage
Driveway:
2 Car Width, Additional Parking, Off-Street Parking, Paver Block
Roof:
Asphalt Shingle
Exterior:
Vinyl Siding
Swimming Pool:
n/a
Pool:
n/a
Utilities
Heating System:
1 Unit, Heat Pump
Heating Source:
Electric
Cooling:
1 Unit, Central Air, Heatpump
Water Heater:
Electric
Water:
Public Water
Sewer:
Septic
Services:
Cable TV Available, Garbage Included
Lot Features
Acres:
0.11
Lot Dimensions:
n/a
Lot Features:
Lake Front, Waterfront
School Information
Elementary:
n/a
Middle:
Jefferson Middle School (6-8)
High School:
Jefferson High School (9-12)
Community Information
County:
Morris
Town:
Jefferson Twp.
Neighborhood:
Lake Hopatcong lake
Application Fee:
n/a
Association Fee:
n/a
Fee Includes:
n/a
Amenities:
Lake Privileges
Pets:
n/a
Financial Considerations
List Price:
$899,000
Tax Amount:
$21,104
Land Assessment:
$271,600
Build. Assessment:
$431,400
Total Assessment:
$703,000
Tax Rate:
2.90
Tax Year:
2024
Ownership Type:
Fee Simple
Listing Information
MLS ID:
3957262
List Date:
04-17-2025
Days On Market:
3
Listing Broker:
RE/MAX TOWN & VALLEY II
Listing Agent:




















Request More Information
Shawn and Diane Fox
RE/MAX American Dream
3108 Route 10 West
Denville, NJ 07834
Call: (973) 277-7853
Web: MorrisCountyLiving.com




