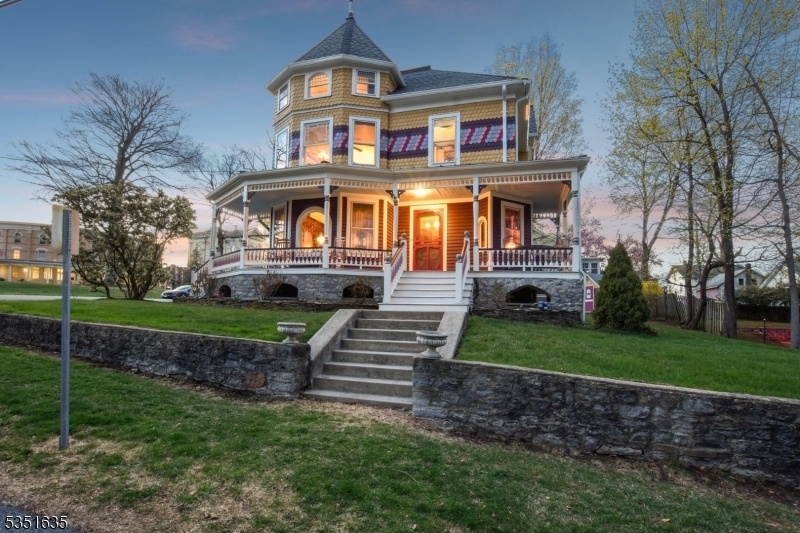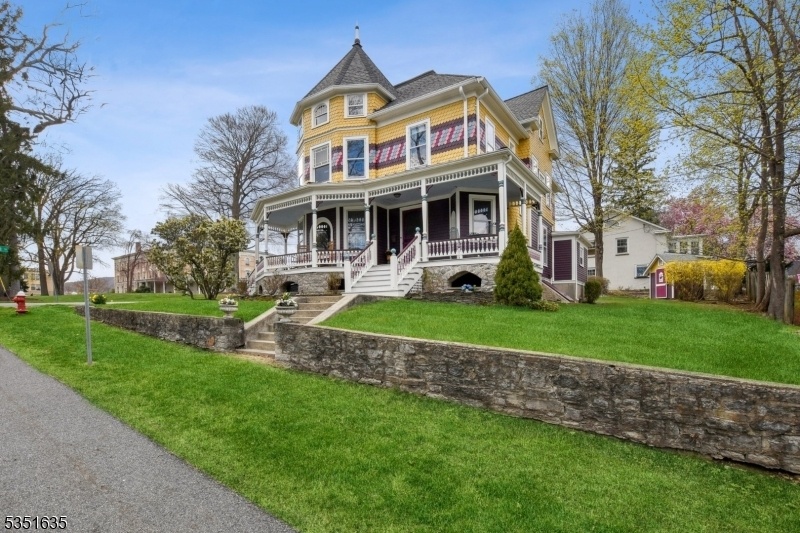412 W Plane St
Hackettstown Town, NJ 07840



















Price: $624,000
GSMLS: 3957278Type: Single Family
Style: Victorian
Beds: 3
Baths: 2 Full
Garage: No
Year Built: 1893
Acres: 0.18
Property Tax: $12,434
Description
Exquisite Architectural Details Come Together With Modern Amenities In This Fully Renovated Victorian 3 Bedrooms / 2 Full Bathrooms. ( Potential 4th Bedroom ) Updated To Perfection, Menekon House (lenape For "rainbow") Showcases Gleaming Hardwood Flooring Throughout, Large Windows With Beveled Glass Bringing In Abundant Natural Light. From The Welcoming Front Porch, Step Into The Large Entry Foyer Opening To A Generous Living Room (front Parlor) Awash With Light. The Family Room (back Parlor) Is Centered By A Beautiful Fireplace With New Insert, Liner And Chimney. Pocket Doors Reveal The Adjoining Formal Dining Room Where Guests Can Be Seated Comfortably. With High Ceilings, Architectural Details, Modern Upgrades, And Sun-filled Windows, This Classic Home Offers Both Comfort And Design. The Adjacent Kitchen Incorporates Such High-quality Finishes, Custom Cabinetry & Top-of-the-line Appliances, Seamlessly Integrated Into The Most Classic Design.second Fl Offers A Tranquil Retreat In The Primary Bedroom W/two Closets, An Additional 2 Bedrooms & Full Bath, Along With A Private Office Space W Bookshelf.third Fl " Bonus Rooms - High Ceiling Along W Heat Plumbing For A Bathroom, This Amazing Additional Space Offers So Many Possibilities!your Once-in-a-lifetime Opportunity To Own A Piece Of Architectural History Is Now On The Market.conveniently Located In The Highly Desirable Hackettstown School District And Close To Parks, All Schools, Nyc Transportation (train)!
Rooms Sizes
Kitchen:
First
Dining Room:
First
Living Room:
First
Family Room:
First
Den:
n/a
Bedroom 1:
Second
Bedroom 2:
Second
Bedroom 3:
Second
Bedroom 4:
n/a
Room Levels
Basement:
Laundry Room, Storage Room, Utility Room
Ground:
n/a
Level 1:
BathOthr,DiningRm,FamilyRm,Foyer,Kitchen,LivingRm,OutEntrn,Porch,Walkout
Level 2:
3 Bedrooms, Bath Main, Office
Level 3:
SeeRem
Level Other:
n/a
Room Features
Kitchen:
Breakfast Bar
Dining Room:
n/a
Master Bedroom:
Walk-In Closet
Bath:
Stall Shower
Interior Features
Square Foot:
n/a
Year Renovated:
n/a
Basement:
Yes - Bilco-Style Door, Unfinished
Full Baths:
2
Half Baths:
0
Appliances:
Dishwasher, Dryer, Microwave Oven, Range/Oven-Gas, Refrigerator, Washer
Flooring:
Carpeting, Tile, Wood
Fireplaces:
1
Fireplace:
Family Room, Gas Fireplace
Interior:
Blinds, Carbon Monoxide Detector, Cedar Closets, Fire Extinguisher, Security System, Smoke Detector, Walk-In Closet
Exterior Features
Garage Space:
No
Garage:
n/a
Driveway:
2 Car Width, Blacktop
Roof:
Asphalt Shingle
Exterior:
Wood
Swimming Pool:
n/a
Pool:
n/a
Utilities
Heating System:
2 Units, Multi-Zone
Heating Source:
Gas-Natural
Cooling:
Ceiling Fan, Wall A/C Unit(s)
Water Heater:
Gas
Water:
Public Water
Sewer:
Public Sewer
Services:
Cable TV Available, Garbage Extra Charge
Lot Features
Acres:
0.18
Lot Dimensions:
80X100
Lot Features:
Corner
School Information
Elementary:
n/a
Middle:
n/a
High School:
n/a
Community Information
County:
Warren
Town:
Hackettstown Town
Neighborhood:
n/a
Application Fee:
n/a
Association Fee:
n/a
Fee Includes:
n/a
Amenities:
n/a
Pets:
n/a
Financial Considerations
List Price:
$624,000
Tax Amount:
$12,434
Land Assessment:
$106,000
Build. Assessment:
$257,700
Total Assessment:
$363,700
Tax Rate:
3.42
Tax Year:
2024
Ownership Type:
Fee Simple
Listing Information
MLS ID:
3957278
List Date:
04-16-2025
Days On Market:
162
Listing Broker:
KL SOTHEBY'S INT'L. REALTY
Listing Agent:



















Request More Information
Shawn and Diane Fox
RE/MAX American Dream
3108 Route 10 West
Denville, NJ 07834
Call: (973) 277-7853
Web: MorrisCountyLiving.com

