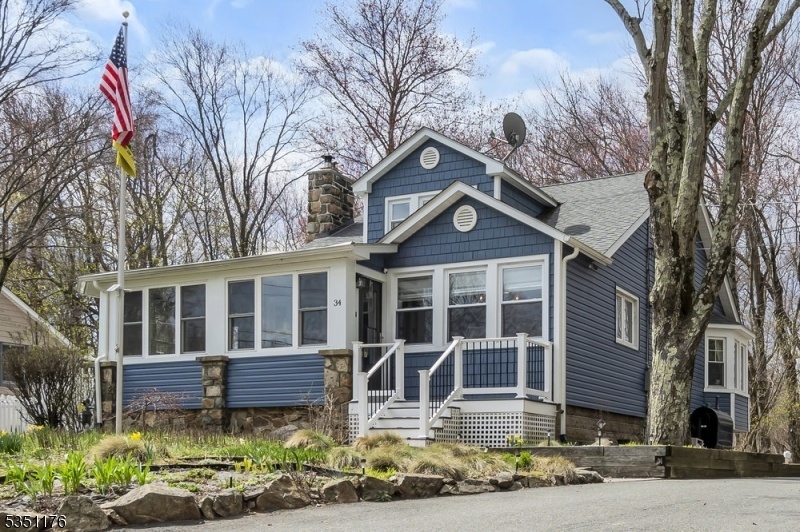34 Highland Avenue
Stanhope Boro, NJ 07874


































Price: $485,000
GSMLS: 3957349Type: Single Family
Style: Colonial
Beds: 3
Baths: 2 Full
Garage: 2-Car
Year Built: 1925
Acres: 0.00
Property Tax: $10,837
Description
Tucked Away At The End Of A Quiet Cul-de-sac, This Well-proportioned Three-bedroom, Two-bath Home Offers A Comfortable Layout. The Front Yard Is Home To A Thoughtfully Designed English Perennial Garden Which Adds Charm, Fragrance And Color. Walk In To The Home Through The Enclosed Front Porch Replete With A Classic Porch Swing That Adds A Peaceful Ambiance To The Entrance. The Eat-in Kitchen Features Custom Pine Cabinetry, A Large Farmhouse Sink, Edison Bulb Hanging Lights, Custom Light-filtering Roman Shades And Newer Ss Appliances. The Large Primary Suite Fills The Upstairs Space With A Tastefully Renovated Bath, And The Downstairs Bedrooms Offer Flexibility And The Downstairs Hall Bath Is Also Beautifully Renovated. The Finished Basement Provides Additional Living Space, Perfect For A Home Office, Playroom, Or Den. The Unfinished Basement Area Offers Storage, Mechanicals, And A Laundry Area. The Home Has Seen Meaningful Updates Over The Years, Including A New Roof, Gutters, Siding And All New Windows And Storm Doors In 2019. The Garage Was Also Refreshed With An Entire New Roof, Siding, And Roll Up Garage Doors In 2021. A Detached Two-car, Oversized Garage Adds Extra Flexibility, With An Unfinished Side Room That's Ready For Whatever One Can Imagine - Studio, Workshop, Or Storage. The Location Is Especially Convenient For Commuting, With Easy Access To Major Highways And Nearby Shopping, Making Day-to-day Errands And Travel Simple And Efficient.
Rooms Sizes
Kitchen:
n/a
Dining Room:
n/a
Living Room:
n/a
Family Room:
n/a
Den:
n/a
Bedroom 1:
n/a
Bedroom 2:
n/a
Bedroom 3:
n/a
Bedroom 4:
n/a
Room Levels
Basement:
Family Room, Laundry Room, Storage Room, Utility Room
Ground:
n/a
Level 1:
2Bedroom,BathMain,Kitchen,LivingRm,Pantry,Screened
Level 2:
1Bedroom,BathMain,SittngRm,Storage
Level 3:
n/a
Level Other:
n/a
Room Features
Kitchen:
Country Kitchen, Eat-In Kitchen, Pantry
Dining Room:
n/a
Master Bedroom:
Full Bath, Sitting Room
Bath:
n/a
Interior Features
Square Foot:
n/a
Year Renovated:
2017
Basement:
Yes - Finished-Partially
Full Baths:
2
Half Baths:
0
Appliances:
Carbon Monoxide Detector, Dishwasher, Generator-Hookup, Hot Tub, Kitchen Exhaust Fan, Microwave Oven, Range/Oven-Gas, Refrigerator, Stackable Washer/Dryer
Flooring:
Carpeting, Tile, Wood
Fireplaces:
1
Fireplace:
Living Room, Wood Burning
Interior:
CeilBeam,Blinds,CODetect,Shades,SmokeDet,StallShw,WndwTret
Exterior Features
Garage Space:
2-Car
Garage:
Detached Garage
Driveway:
2 Car Width, Blacktop
Roof:
Asphalt Shingle
Exterior:
Vinyl Siding, Wood
Swimming Pool:
No
Pool:
n/a
Utilities
Heating System:
Radiators - Steam
Heating Source:
GasNatur,OilAbOut
Cooling:
Window A/C(s)
Water Heater:
Electric
Water:
Public Water
Sewer:
Public Sewer
Services:
Cable TV Available, Garbage Included
Lot Features
Acres:
0.00
Lot Dimensions:
175X90 & 64X86
Lot Features:
Cul-De-Sac, Irregular Lot
School Information
Elementary:
VALLEY RD
Middle:
VALLEY RD
High School:
LENAPE VLY
Community Information
County:
Sussex
Town:
Stanhope Boro
Neighborhood:
n/a
Application Fee:
n/a
Association Fee:
n/a
Fee Includes:
n/a
Amenities:
n/a
Pets:
n/a
Financial Considerations
List Price:
$485,000
Tax Amount:
$10,837
Land Assessment:
$84,600
Build. Assessment:
$160,300
Total Assessment:
$244,900
Tax Rate:
4.51
Tax Year:
2024
Ownership Type:
Fee Simple
Listing Information
MLS ID:
3957349
List Date:
04-17-2025
Days On Market:
0
Listing Broker:
EXP REALTY, LLC
Listing Agent:


































Request More Information
Shawn and Diane Fox
RE/MAX American Dream
3108 Route 10 West
Denville, NJ 07834
Call: (973) 277-7853
Web: MorrisCountyLiving.com

