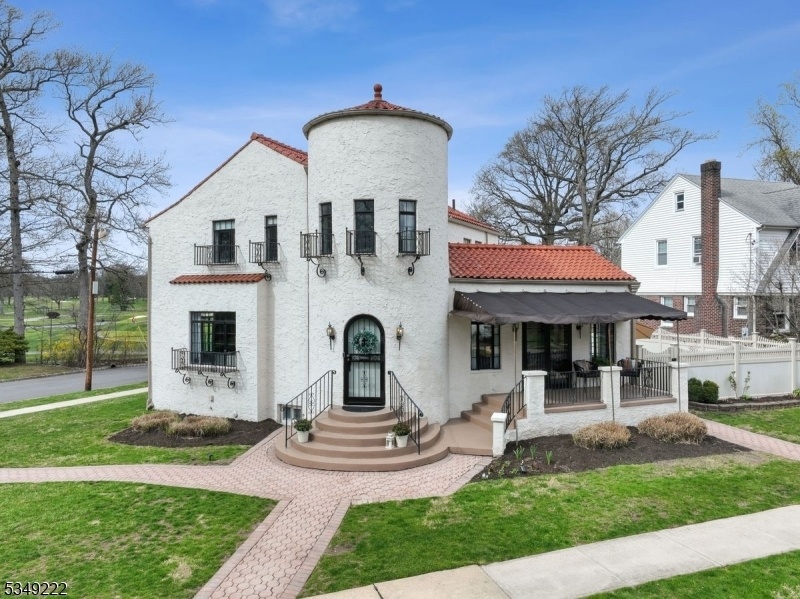110 Raab Ave
Bloomfield Twp, NJ 07003


















































Price: $799,000
GSMLS: 3957366Type: Single Family
Style: Custom Home
Beds: 3
Baths: 2 Full & 2 Half
Garage: 2-Car
Year Built: 1932
Acres: 0.19
Property Tax: $18,625
Description
Nestled In The Coveted Oakview Section And Backing Directly Onto The Lush Fairways Of Upper Montclair Country Club, This One-of-a-kind Mediterranean-inspired Gem Is Truly A Rare Find. Inside, A Stunning 2023 Chef's Kitchen Steals The Show Completely Reimagined With A Large Center Island, Upscale Finishes, And Top-of-the-line Appliances, It Flows Seamlessly Into The Dining Room, Perfect For Effortless Entertaining. The First-floor Family Room Opens Through French Doors To A Tranquil, Awning-covered Front Porch, While Out Back, A Fully Fenced And Expansive Paver Patio And Yard Offer Exceptional Privacy And Outdoor Living Space. Upstairs, The Serene Primary Suite Includes An En-suite Powder Room And A Sun-drenched Turret An Ideal Home Office, Creative Nook, Or Quiet Retreat. The Finished Lower Level Features A 2nd Family Room And Additional Bonus Room, Perfect For A Home Office Or Guest Space. Car Lovers Take Note: The Oversized Two-car Garage Comes Equipped With Its Own Car Lift And 220v Air Compressor. This Is A Home That's As Unique As It Is Livable, Blending Custom Character, Thoughtful Updates, And An Unbeatable Location Near Nyc Transportation, Shopping, And Dining.
Rooms Sizes
Kitchen:
First
Dining Room:
First
Living Room:
First
Family Room:
First
Den:
n/a
Bedroom 1:
Second
Bedroom 2:
Second
Bedroom 3:
Second
Bedroom 4:
n/a
Room Levels
Basement:
Bath(s) Other, Laundry Room, Office, Rec Room, Storage Room, Utility Room
Ground:
n/a
Level 1:
DiningRm,Vestibul,FamilyRm,Foyer,Kitchen,LivingRm,MudRoom,Porch,PowderRm
Level 2:
3 Bedrooms, Bath Main, Powder Room
Level 3:
n/a
Level Other:
n/a
Room Features
Kitchen:
Center Island, Eat-In Kitchen
Dining Room:
Formal Dining Room
Master Bedroom:
Half Bath, Sitting Room, Walk-In Closet
Bath:
n/a
Interior Features
Square Foot:
n/a
Year Renovated:
n/a
Basement:
Yes - Crawl Space, Finished, Full
Full Baths:
2
Half Baths:
2
Appliances:
Carbon Monoxide Detector, Dishwasher, Disposal, Kitchen Exhaust Fan, Microwave Oven, Range/Oven-Gas, Refrigerator, Self Cleaning Oven, Stackable Washer/Dryer, Sump Pump, Water Filter, Wine Refrigerator
Flooring:
Carpeting, Tile, Vinyl-Linoleum, Wood
Fireplaces:
2
Fireplace:
Gas Fireplace, Living Room, Rec Room, Wood Burning
Interior:
CODetect,Drapes,FireExtg,CeilHigh,Shades,SmokeDet,SoakTub,StallShw,WndwTret
Exterior Features
Garage Space:
2-Car
Garage:
Detached Garage, Garage Door Opener, Loft Storage, Pull Down Stairs
Driveway:
2 Car Width, Concrete, Lighting
Roof:
Tile
Exterior:
Stucco
Swimming Pool:
No
Pool:
n/a
Utilities
Heating System:
1 Unit, Baseboard - Hotwater, Radiators - Hot Water
Heating Source:
Gas-Natural
Cooling:
1 Unit, Central Air
Water Heater:
Gas
Water:
Public Water
Sewer:
Public Sewer
Services:
Fiber Optic
Lot Features
Acres:
0.19
Lot Dimensions:
n/a
Lot Features:
Backs to Golf Course, Corner, Level Lot
School Information
Elementary:
OAK VIEW
Middle:
BLOOMFIELD
High School:
BLOOMFIELD
Community Information
County:
Essex
Town:
Bloomfield Twp.
Neighborhood:
Oakview
Application Fee:
n/a
Association Fee:
n/a
Fee Includes:
n/a
Amenities:
n/a
Pets:
n/a
Financial Considerations
List Price:
$799,000
Tax Amount:
$18,625
Land Assessment:
$216,900
Build. Assessment:
$332,200
Total Assessment:
$549,100
Tax Rate:
3.39
Tax Year:
2024
Ownership Type:
Fee Simple
Listing Information
MLS ID:
3957366
List Date:
04-17-2025
Days On Market:
0
Listing Broker:
PROMINENT PROPERTIES SIR
Listing Agent:


















































Request More Information
Shawn and Diane Fox
RE/MAX American Dream
3108 Route 10 West
Denville, NJ 07834
Call: (973) 277-7853
Web: MorrisCountyLiving.com

