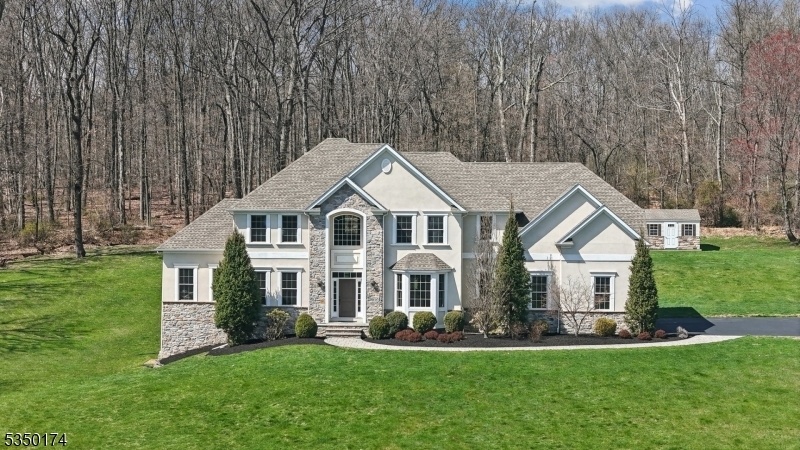10 Dale Dr
Raritan Twp, NJ 08822


















































Price: $1,250,000
GSMLS: 3957384Type: Single Family
Style: Colonial
Beds: 4
Baths: 5 Full
Garage: 3-Car
Year Built: 2016
Acres: 1.50
Property Tax: $23,083
Description
Experience Elevated Living In This Exceptional Mountain-view Estate, Where Timeless Elegance Meets Modern Sophistication. Perfectly Sited On 1.5 Acres To Capture Sweeping, Unobstructed Mountain Vistas, This Meticulously Updated Home Offers An Unparalleled Lifestyle Of Comfort And Refined Style. Step Through The Grand Entryway Into A Soaring Two-story Great Room, Bathed In Natural Light And Framed By Dramatic Windows That Bring The Breathtaking Landscape Indoors. The Heart Of The Home Is A Designer Kitchen Curated With The Discerning Chef In Mind Featuring Custom Cabinetry, Granite Countertops, Stainless Appliances And A Generous Island. The First Floor Offers The Option Of An In-law Suite With Bedroom, Full Bath And Conservatory. Upstairs, Discover Spacious Bedrooms And Spa-inspired Bathrooms, Each Thoughtfully Renovated With High-end Finishes And Exquisite Attention To Detail. The Walkout Lower Level Is A True Showpiece, Offering Exceptional Space For Relaxation And Entertainment. Enjoy A Spacious Recreation Room, A Dedicated Media Or Theatre Room, A Full Bathroom, And Abundant Storage. The Backyard Is A Private Retreat, Designed For Leisure, Recreation And Entertaining. It Features A Spacious Deck, A Generous Grassy Area Perfect For Play Or Leisure, And Mature Trees That Create A Serene, Tree-lined Backdrop For Ultimate Privacy. From The Tranquil Outdoor Spaces To The Flawless Interior Design, Every Inch Of This Home Has Been Crafted To Impress.
Rooms Sizes
Kitchen:
33x12 First
Dining Room:
17x13 First
Living Room:
13x13 First
Family Room:
22x22 First
Den:
First
Bedroom 1:
19x16 Second
Bedroom 2:
13x12 First
Bedroom 3:
15x13 Second
Bedroom 4:
15x13 Second
Room Levels
Basement:
Bath(s) Other, Media Room, Rec Room, Storage Room, Walkout
Ground:
n/a
Level 1:
1Bedroom,BathOthr,Conserv,DiningRm,FamilyRm,Foyer,Kitchen,LivingRm,MudRoom,Pantry
Level 2:
4+Bedrms,BathMain,BathOthr,Laundry,SittngRm,Storage
Level 3:
n/a
Level Other:
n/a
Room Features
Kitchen:
Center Island, Eat-In Kitchen, Pantry, Separate Dining Area
Dining Room:
Formal Dining Room
Master Bedroom:
Dressing Room, Full Bath, Sitting Room, Walk-In Closet
Bath:
Jetted Tub, Stall Shower
Interior Features
Square Foot:
4,058
Year Renovated:
n/a
Basement:
Yes - Finished, Full, Walkout
Full Baths:
5
Half Baths:
0
Appliances:
Carbon Monoxide Detector, Cooktop - Gas, Dishwasher, Microwave Oven, Refrigerator, Wall Oven(s) - Electric
Flooring:
Carpeting, Laminate, Tile, Wood
Fireplaces:
1
Fireplace:
Family Room
Interior:
Blinds,CODetect,CeilCath,CeilHigh,JacuzTyp,SmokeDet,WlkInCls
Exterior Features
Garage Space:
3-Car
Garage:
Attached Garage
Driveway:
Blacktop
Roof:
Asphalt Shingle
Exterior:
Stone, Stucco, Vinyl Siding
Swimming Pool:
n/a
Pool:
n/a
Utilities
Heating System:
Forced Hot Air
Heating Source:
GasPropL
Cooling:
Ceiling Fan, Central Air
Water Heater:
Gas
Water:
Well
Sewer:
Septic
Services:
n/a
Lot Features
Acres:
1.50
Lot Dimensions:
n/a
Lot Features:
Corner, Cul-De-Sac, Mountain View
School Information
Elementary:
FA Desmare
Middle:
JP Case MS
High School:
Hunterdon
Community Information
County:
Hunterdon
Town:
Raritan Twp.
Neighborhood:
Milestone At Dale Dr
Application Fee:
n/a
Association Fee:
n/a
Fee Includes:
n/a
Amenities:
n/a
Pets:
n/a
Financial Considerations
List Price:
$1,250,000
Tax Amount:
$23,083
Land Assessment:
$185,900
Build. Assessment:
$610,900
Total Assessment:
$796,800
Tax Rate:
2.90
Tax Year:
2024
Ownership Type:
Fee Simple
Listing Information
MLS ID:
3957384
List Date:
04-17-2025
Days On Market:
0
Listing Broker:
KELLER WILLIAMS REAL ESTATE
Listing Agent:


















































Request More Information
Shawn and Diane Fox
RE/MAX American Dream
3108 Route 10 West
Denville, NJ 07834
Call: (973) 277-7853
Web: MorrisCountyLiving.com

