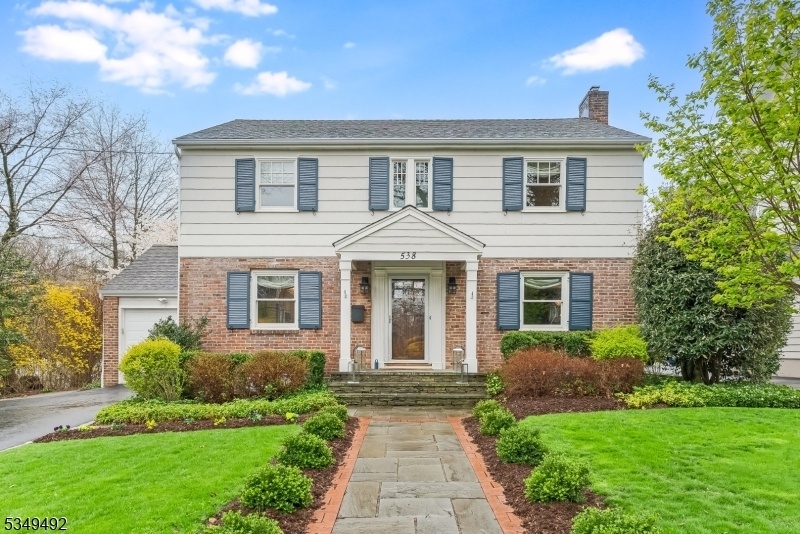538 Colonial Ave
Westfield Town, NJ 07090






























Price: $1,300,000
GSMLS: 3957463Type: Single Family
Style: Colonial
Beds: 3
Baths: 3 Full & 1 Half
Garage: 1-Car
Year Built: 1951
Acres: 0.22
Property Tax: $20,599
Description
Welcome To This Beautifully Renovated Northside Center Hall Colonial, Perfectly Situated On One Of The Most Desirable Streets In Westfield's Beautiful Gardens Neighborhood. This Warm And Inviting Home Features Oak Hardwood Floors Throughout And A Spacious Living Room With A Gas Fp That Seamlessly Flows Into A Sunlit Den, An Ideal Space For Quiet Relaxation. The Heart Of The Home Is The Stunning, Recently Expanded Eat-in Kitchen Boasting A Large Center Island, Custom Cabinetry, Granite Countertops, Top Of The Line Appliances Including 8 Burner Wolf Stove & Double Oven And Adjoining Dining Room, All Thoughtfully Designed For Modern Living. Upstairs, You'll Find Three Bedrooms And Two Full Bathrooms, Including A Private Primary Suite With Its Own En-suite Bath And 2 Custom Closets Plus A Walk Up Attic. The Finished Lower Level Offers Valuable Living Space With A Recreation Room/office And A Full Bath With Shower. Step Outside To A Professionally Landscaped, Private Backyard Complete With Stone Patio, Seat Walls, Built In Grill Station, A Gas Firepit Ideal For Entertaining & Garden Shed For Additional Storage. Some Recent Improvements Include Newer Heating/ac (2nd Zone Added In '24), New Hwh, Expanded Driveway, New Custom Closets & Doors, New Landscaping, Home Repainted And New Azek Trim And New Washer/dryer. Addt'l Features Incl Generac Whole House Generator, Andersen Windows, Bluestone Walkway With Stone Pillars, Irrigation System, Smart Home Security System & So Much More!
Rooms Sizes
Kitchen:
14x20 First
Dining Room:
12x13 First
Living Room:
14x25 First
Family Room:
n/a
Den:
First
Bedroom 1:
15x19 Second
Bedroom 2:
12x11 Second
Bedroom 3:
16x13 Second
Bedroom 4:
n/a
Room Levels
Basement:
Bath(s) Other, Rec Room, Utility Room
Ground:
n/a
Level 1:
Dining Room, Foyer, Kitchen, Living Room, Powder Room, Sunroom
Level 2:
3 Bedrooms, Bath Main, Bath(s) Other
Level 3:
Attic
Level Other:
n/a
Room Features
Kitchen:
Eat-In Kitchen
Dining Room:
Formal Dining Room
Master Bedroom:
Full Bath
Bath:
Stall Shower
Interior Features
Square Foot:
n/a
Year Renovated:
n/a
Basement:
Yes - Finished, Partial
Full Baths:
3
Half Baths:
1
Appliances:
Carbon Monoxide Detector, Dishwasher, Dryer, Range/Oven-Gas, Refrigerator, Washer
Flooring:
Carpeting, Tile, Wood
Fireplaces:
1
Fireplace:
Gas Fireplace, Living Room
Interior:
CODetect,FireExtg,SecurSys,SmokeDet,StallShw,TubShowr
Exterior Features
Garage Space:
1-Car
Garage:
Attached Garage
Driveway:
1 Car Width, 2 Car Width, Blacktop
Roof:
Composition Shingle
Exterior:
Brick, Wood Shingle
Swimming Pool:
No
Pool:
n/a
Utilities
Heating System:
2 Units, Forced Hot Air
Heating Source:
Gas-Natural
Cooling:
2 Units, Ceiling Fan, Central Air
Water Heater:
Gas
Water:
Public Water
Sewer:
Public Sewer
Services:
Cable TV Available
Lot Features
Acres:
0.22
Lot Dimensions:
65X150
Lot Features:
Level Lot
School Information
Elementary:
Franklin
Middle:
Roosevelt
High School:
Westfield
Community Information
County:
Union
Town:
Westfield Town
Neighborhood:
Gardens
Application Fee:
n/a
Association Fee:
n/a
Fee Includes:
n/a
Amenities:
n/a
Pets:
n/a
Financial Considerations
List Price:
$1,300,000
Tax Amount:
$20,599
Land Assessment:
$728,600
Build. Assessment:
$186,100
Total Assessment:
$914,700
Tax Rate:
2.25
Tax Year:
2024
Ownership Type:
Fee Simple
Listing Information
MLS ID:
3957463
List Date:
04-18-2025
Days On Market:
0
Listing Broker:
COLDWELL BANKER REALTY
Listing Agent:






























Request More Information
Shawn and Diane Fox
RE/MAX American Dream
3108 Route 10 West
Denville, NJ 07834
Call: (973) 277-7853
Web: MorrisCountyLiving.com

