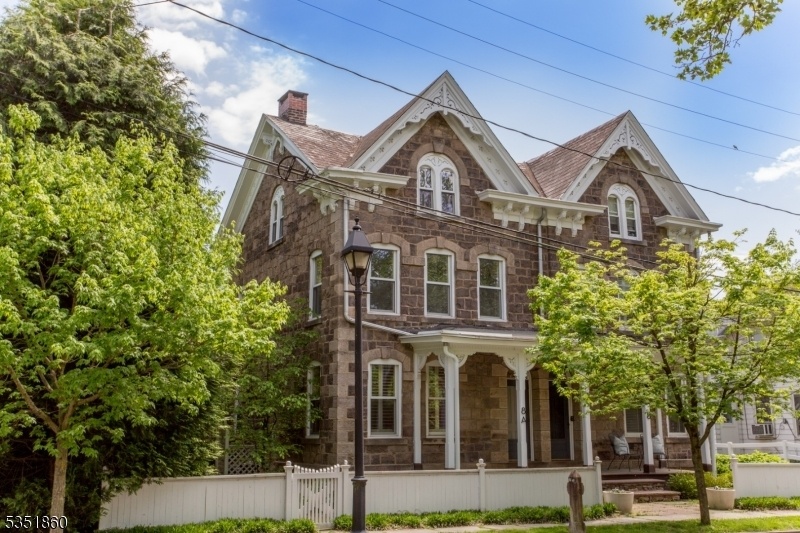8A Bridge St
Stockton Boro, NJ 08559






























Price: $3,500
GSMLS: 3957466Type: Single Family
Beds: 3
Baths: 1 Full & 1 Half
Garage: No
Basement: Yes
Year Built: 1907
Pets: Call, No
Available: See Remarks
Description
This Turn Of The Century, Beautifully Updated, Stone Victorian Twin, Blends Historic Charm With Modern Amenities. Three Levels Of Living With Generous Size Rooms, High Ceilings And Front And Side Porches. The Gourmet Kitchen Is A Chef's Dream With Stainless Appliances, Ample Cabinet And Counter Space, And Breakfast Bar. The Spacious Living And Dining Rooms Have Wood Floors, Deep Windows And Dentil Moldings. A Half Bath And Laundry Room Complete This Level. Upstairs Is The Lovely Main Bedroom With Wood Floors, An Enviable Organized Dressing Room/closet And The Recently Updated, Spacious Bath With A Jetted Soaking Tub And Large Shower. Two Additional Bedrooms And Home Office Are Located On The Third Level. There Is Basement Storage For Your Bicycles And Tubes. Relax In The Small Yard With Perennial Gardens. Walk To Restaurants, The Tow Path, And Bridge. Perfect For Those Seeking A Charming Rental In The Quaint Delaware River Town Of Stockton.
Rental Info
Lease Terms:
2 Years, Negotiable
Required:
1.5MthSy,CredtRpt,SeeRem,TenAppl,TenInsRq
Tenant Pays:
Cable T.V., Electric, Gas, Heat, Hot Water, Sewer, Water
Rent Includes:
See Remarks
Tenant Use Of:
Basement, Laundry Facilities
Furnishings:
Unfurnished
Age Restricted:
No
Handicap:
n/a
General Info
Square Foot:
n/a
Renovated:
n/a
Rooms:
8
Room Features:
1/2 Bath, Breakfast Bar, Dressing Room, Formal Dining Room, Full Bath, Jacuzzi-Type Tub, Separate Dining Area, Stall Shower
Interior:
High Ceilings, Walk-In Closet, Window Treatments
Appliances:
Dishwasher, Dryer, Kitchen Exhaust Fan, Office Equipment, Range/Oven-Gas, Refrigerator, Washer
Basement:
Yes - Bilco-Style Door
Fireplaces:
No
Flooring:
Carpeting, Wood
Exterior:
Patio, Sidewalk, Storm Door(s)
Amenities:
n/a
Room Levels
Basement:
n/a
Ground:
n/a
Level 1:
Dining Room, Foyer, Kitchen, Laundry Room, Living Room, Powder Room
Level 2:
1 Bedroom, Bath Main
Level 3:
2 Bedrooms, Office
Room Sizes
Kitchen:
18x10 First
Dining Room:
14x13 First
Living Room:
15x13 First
Family Room:
n/a
Bedroom 1:
17x14 Second
Bedroom 2:
17x12 Third
Bedroom 3:
17x10 Third
Parking
Garage:
No
Description:
n/a
Parking:
n/a
Lot Features
Acres:
0.08
Dimensions:
n/a
Lot Description:
n/a
Road Description:
n/a
Zoning:
Residential
Utilities
Heating System:
1 Unit, Forced Hot Air
Heating Source:
Gas-Natural
Cooling:
1 Unit, Ceiling Fan, Central Air
Water Heater:
Gas
Utilities:
n/a
Water:
Public Water
Sewer:
Public Sewer
Services:
n/a
School Information
Elementary:
S.HUNTERDN
Middle:
S.HUNTERDN
High School:
S.HUNTERDN
Community Information
County:
Hunterdon
Town:
Stockton Boro
Neighborhood:
n/a
Location:
See Remarks
Listing Information
MLS ID:
3957466
List Date:
04-17-2025
Days On Market:
5
Listing Broker:
RIVER VALLEY REALTY LLC
Listing Agent:






























Request More Information
Shawn and Diane Fox
RE/MAX American Dream
3108 Route 10 West
Denville, NJ 07834
Call: (973) 277-7853
Web: MorrisCountyLiving.com

