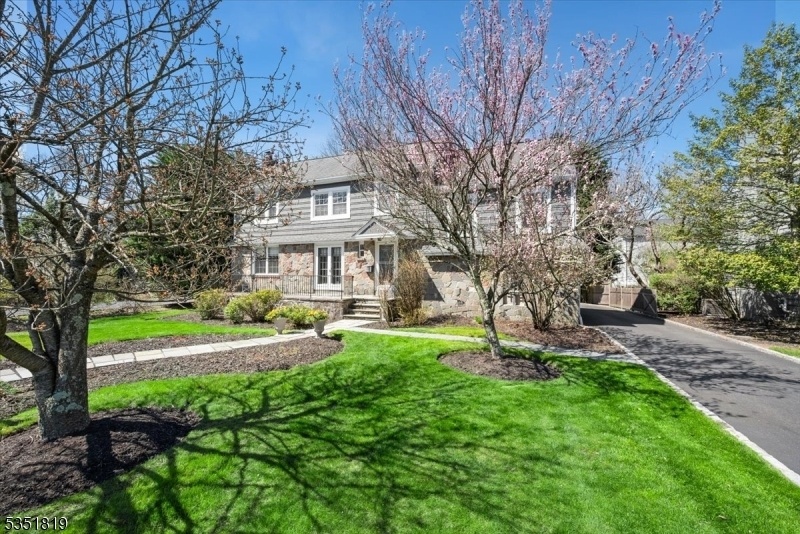137 Canoe Brook Pkwy
Summit City, NJ 07901




Price: $2,095,000
GSMLS: 3957479Type: Single Family
Style: Colonial
Beds: 4
Baths: 3 Full & 1 Half
Garage: 2-Car
Year Built: 1937
Acres: 0.25
Property Tax: $17,624
Description
Welcome To A Place Where Timeless Elegance Meets Everyday Comfort, A Beautifully Crafted Colonial Tucked Away In One Of Summit's Most Cherished Neighborhoods. From The Moment You Arrive, You're Greeted By Lush, Manicured Gardens & A Sense Of Peace That Only Comes From A Home Designed With Care. Inside, Sunlight Spills Across Rich Hardwood Floors & Classic Millwork, Creating An Inviting Flow Perfect For Both Gatherings & Quiet Moments. A Striking Stone Fireplace Anchors The Living Room, While French Doors Open To A Charming Front Porch. The Heart Of The Home Is A Chef's Kitchen Featuring Custom Wood Cabinetry, Gleaming Quartz Countertops, High-end Appliances & A Decorative Tin Ceiling A Space That Inspires Creativity. Adjacent Is A Formal Dining Room, An Office With Built-ins & Sliders To The Deck. A Convenient Mudroom/laundry Area & Powder Room Complete This Level. A Spacious Family Room Just Steps From The Main Level Offers A Cozy, Versatile Space For Movie Nights, Playtime, Or Relaxing. Upstairs, The Tranquil Primary Suite Features A Beautifully Appointed Bath With Dual Vanity And Walk-in Shower. A Second Ensuite Bedroom Provides Comfort & Privacy, While 2 Additional Bedrooms Are Joined By A Stylish Jack-n-jill Bath. The Finished Lower Level Features A Large Rec-room With Plenty Space For A Home Gym, Yoga Or Music Studios. Enjoy A Fenced-in Backyard With Deck, Patio & A Peaceful Creek. Just Minutes To Downtown Summit, Top-rated Schools, And Midtown Direct Trains To Nyc.
Rooms Sizes
Kitchen:
15x18 First
Dining Room:
15x14 First
Living Room:
25x18 First
Family Room:
18x19
Den:
14x8 First
Bedroom 1:
20x17 Second
Bedroom 2:
12x10 Second
Bedroom 3:
13x13 Second
Bedroom 4:
10x12 Second
Room Levels
Basement:
Rec Room, Storage Room, Utility Room
Ground:
n/a
Level 1:
DiningRm,Foyer,Kitchen,Laundry,LivingRm,MudRoom,Office,Porch,PowderRm,Walkout
Level 2:
4 Or More Bedrooms, Bath Main, Bath(s) Other
Level 3:
n/a
Level Other:
Other Room(s)
Room Features
Kitchen:
Breakfast Bar, Center Island, Pantry, Separate Dining Area
Dining Room:
Formal Dining Room
Master Bedroom:
Full Bath
Bath:
Stall Shower
Interior Features
Square Foot:
n/a
Year Renovated:
n/a
Basement:
Yes - Finished, French Drain
Full Baths:
3
Half Baths:
1
Appliances:
Carbon Monoxide Detector, Cooktop - Gas, Dishwasher, Dryer, Generator-Hookup, Kitchen Exhaust Fan, Microwave Oven, Refrigerator, Sump Pump, Wall Oven(s) - Gas, Washer
Flooring:
Carpeting, Tile, Wood
Fireplaces:
2
Fireplace:
Living Room, Rec Room, Wood Burning
Interior:
Blinds,CODetect,SmokeDet,StallTub
Exterior Features
Garage Space:
2-Car
Garage:
Attached Garage
Driveway:
1 Car Width, 2 Car Width, Blacktop, Driveway-Exclusive
Roof:
Asphalt Shingle
Exterior:
Stone
Swimming Pool:
n/a
Pool:
n/a
Utilities
Heating System:
1 Unit, Forced Hot Air
Heating Source:
Gas-Natural
Cooling:
Ceiling Fan, Central Air
Water Heater:
Gas
Water:
Public Water
Sewer:
Public Sewer
Services:
n/a
Lot Features
Acres:
0.25
Lot Dimensions:
75X145
Lot Features:
Level Lot, Stream On Lot
School Information
Elementary:
Washington
Middle:
Summit MS
High School:
Summit HS
Community Information
County:
Union
Town:
Summit City
Neighborhood:
n/a
Application Fee:
n/a
Association Fee:
n/a
Fee Includes:
n/a
Amenities:
n/a
Pets:
n/a
Financial Considerations
List Price:
$2,095,000
Tax Amount:
$17,624
Land Assessment:
$154,000
Build. Assessment:
$250,600
Total Assessment:
$404,600
Tax Rate:
4.36
Tax Year:
2024
Ownership Type:
Fee Simple
Listing Information
MLS ID:
3957479
List Date:
04-18-2025
Days On Market:
0
Listing Broker:
KELLER WILLIAMS METROPOLITAN
Listing Agent:




Request More Information
Shawn and Diane Fox
RE/MAX American Dream
3108 Route 10 West
Denville, NJ 07834
Call: (973) 277-7853
Web: MorrisCountyLiving.com

