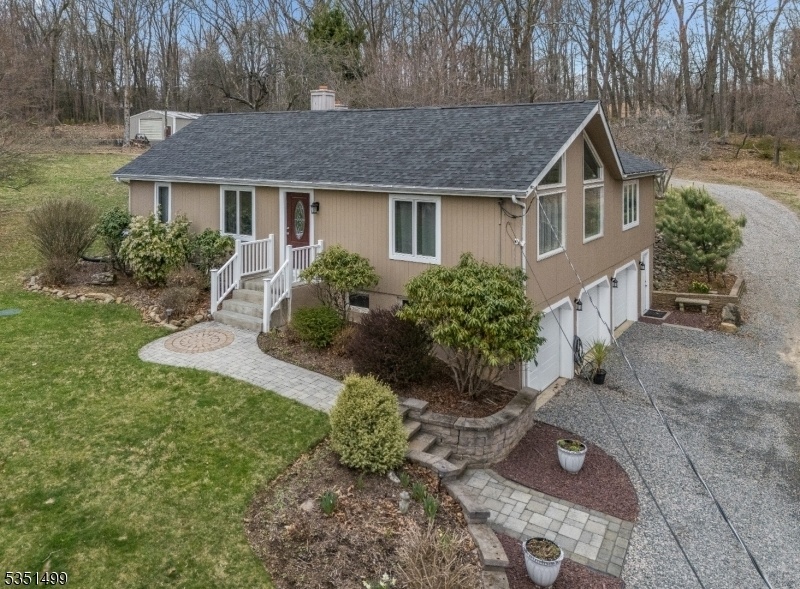404 Berry Dr
Lebanon Twp, NJ 08826











































Price: $600,000
GSMLS: 3957481Type: Single Family
Style: Custom Home
Beds: 3
Baths: 2 Full
Garage: 5-Car
Year Built: 1964
Acres: 1.52
Property Tax: $7,898
Description
Nestled Off The Beaten Path, This Charming 3-bedroom, 2-full Bath Home Offers The Perfect Blend Of Modern Updates And Serene Living. As You Approach, You'll Be Greeted By The Promise Of A Brand-new Roof (2025) And A New Septic System To Be Installed Prior To Closing, Ensuring Peace Of Mind For Years To Come.updated Kitchen: The Heart Of The Home Boasts Granite Countertops And Stainless Steel Appliances, Making Meal Prep A Delight.cozy Evenings By The Fireplace, With Its Floor-to-ceiling Fieldstone Hearth. The Cathedral Ceiling And Hardwood Floors Add A Touch Of Elegance, While Multiple Sliding Glass Doors Lead To Expansive Decks, Flooding The Space With Natural Light And Offering Seamless Indoor-outdoor Living.finished Basement: Additional Living Space In The Basement Provides Endless Possibilities Think Home Office, Gym, Or Entertainment Room. Tucked Away Enjoy Quiet, Secluded Yard. Perfect For Relaxation Or Outdoor Activities,the Detached Pole Barn, Currently Used As A Workshop And Storage, Offers Ample Space For Hobbies. Convenient Commute: Just 60 Minutes By Car To Nyc And 10 Minutes To Rail Service In Nearby High Bridge, Making It Ideal For Commuters.top-rated Schools: Benefit From The Excellent Education Provided By The Blue Ribbon Voorhees High School.
Rooms Sizes
Kitchen:
15x12 First
Dining Room:
15x11 First
Living Room:
17x15 First
Family Room:
21x15 First
Den:
13x12 First
Bedroom 1:
16x12 First
Bedroom 2:
12x10 First
Bedroom 3:
10x9 First
Bedroom 4:
n/a
Room Levels
Basement:
n/a
Ground:
Vestibul,GarEnter,Office,RecRoom,Storage,Utility,Workshop
Level 1:
3Bedroom,BathMain,BathOthr,Den,DiningRm,Vestibul,FamilyRm,Foyer,GarEnter,Kitchen,Laundry,LivingRm,Pantry
Level 2:
Attic
Level 3:
n/a
Level Other:
n/a
Room Features
Kitchen:
Breakfast Bar, Country Kitchen, Eat-In Kitchen, Pantry, Separate Dining Area
Dining Room:
Formal Dining Room
Master Bedroom:
1st Floor, Full Bath
Bath:
Stall Shower
Interior Features
Square Foot:
n/a
Year Renovated:
2025
Basement:
Yes - Finished-Partially, Full
Full Baths:
2
Half Baths:
0
Appliances:
Carbon Monoxide Detector, Cooktop - Gas, Dishwasher, Dryer, Microwave Oven, Refrigerator, Wall Oven(s) - Electric, Washer
Flooring:
Carpeting, Tile, Wood
Fireplaces:
1
Fireplace:
Family Room, Pellet Stove, Wood Burning
Interior:
CODetect,CeilCath,FireExtg,SmokeDet,StallShw,StallTub,WlkInCls
Exterior Features
Garage Space:
5-Car
Garage:
Attached,Detached,InEntrnc,Oversize,SeeRem
Driveway:
2 Car Width, Additional Parking, Crushed Stone, Lighting, Off-Street Parking
Roof:
Asphalt Shingle
Exterior:
Vertical Siding, Wood
Swimming Pool:
No
Pool:
n/a
Utilities
Heating System:
1 Unit, Baseboard - Hotwater, Multi-Zone
Heating Source:
OilAbIn
Cooling:
1 Unit, Central Air
Water Heater:
From Furnace, Oil
Water:
Well
Sewer:
Septic
Services:
Cable TV Available, Garbage Extra Charge
Lot Features
Acres:
1.52
Lot Dimensions:
n/a
Lot Features:
Cul-De-Sac, Irregular Lot, Private Road, Wooded Lot
School Information
Elementary:
VALLEYVIEW
Middle:
WOODGLEN
High School:
VOORHEES
Community Information
County:
Hunterdon
Town:
Lebanon Twp.
Neighborhood:
Woodglen
Application Fee:
n/a
Association Fee:
n/a
Fee Includes:
n/a
Amenities:
n/a
Pets:
Yes
Financial Considerations
List Price:
$600,000
Tax Amount:
$7,898
Land Assessment:
$65,200
Build. Assessment:
$217,100
Total Assessment:
$282,300
Tax Rate:
2.80
Tax Year:
2024
Ownership Type:
Fee Simple
Listing Information
MLS ID:
3957481
List Date:
04-18-2025
Days On Market:
2
Listing Broker:
COLDWELL BANKER REALTY
Listing Agent:











































Request More Information
Shawn and Diane Fox
RE/MAX American Dream
3108 Route 10 West
Denville, NJ 07834
Call: (973) 277-7853
Web: MorrisCountyLiving.com

