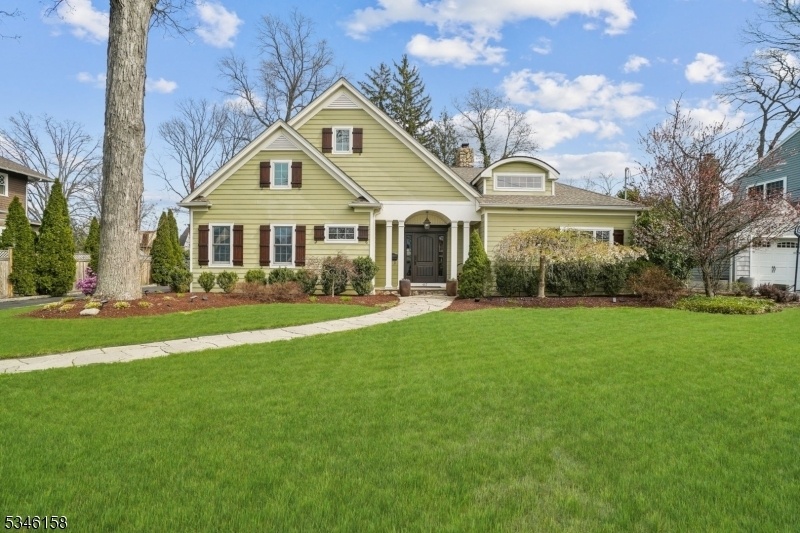417 Beechwood Pl
Westfield Town, NJ 07090





























Price: $1,499,000
GSMLS: 3957523Type: Single Family
Style: Expanded Ranch
Beds: 4
Baths: 2 Full & 1 Half
Garage: 2-Car
Year Built: 1948
Acres: 0.29
Property Tax: $19,324
Description
If Location Is Everything, Then This Spectacular 4 Bedroom 3 Bath Expanded Ranch Is Located On One Of The Most Sought After Streets In Westfield. As You Approach The Property, You're Greeted By Its Inviting Curb Appeal, Featuring A Well-maintained Exterior And Lush Landscaping. Step Inside To Discover A Warm And Elegant Interior That Boasts Hardwood Floors, Abundant Natural Light, And An Open Yet Cozy Layout. The Main Floor Offers A Seamless Flow Between The Living Spaces, Including A Comfortable Living Room With Fireplace, Den, Dining Room And Large Eat In Kitchen With Custom Cabinetry And High End Stainless Steel Appliances. Second Floor Primary Suite Is A Private Sanctuary Featuring A Spacious Bedroom With Vaulted Ceilings And Large Windows. The Suite Also Includes An Adjoining Office, Perfect For Remote Work. The Bathroom Is A Spa-like Retreat, Complete With A Walk-in Shower, Double Vanity With Granite Countertops, And Elegant Tile-work. The Remaining Bedrooms Are Located On The Main Floor And Are Generously Sized With Ample Closet Space. A Shared Full Bathroom On This Level Is Tastefully Updated To Meet Modern Standards While Maintaining The Home's Original Charm.sliding Doors Off The Kitchen Leads To A Slate Patio Providing Plenty Of Space For Al Fresco Dining Or Lounging On Warm Summer Days. With Its Thoughtful Updates And Prime Location Minutes Away From Schools This Home Is Truly A Rare Find.
Rooms Sizes
Kitchen:
21x20 First
Dining Room:
16x14 First
Living Room:
12x21 First
Family Room:
23x12 Basement
Den:
n/a
Bedroom 1:
15x18 Second
Bedroom 2:
11x12 First
Bedroom 3:
11x11 First
Bedroom 4:
17x13 First
Room Levels
Basement:
Family Room, Storage Room, Utility Room
Ground:
n/a
Level 1:
3Bedroom,BathMain,DiningRm,Foyer,Laundry,LivingRm,MudRoom,PowderRm
Level 2:
1 Bedroom, Bath(s) Other, Office
Level 3:
n/a
Level Other:
n/a
Room Features
Kitchen:
Center Island, Eat-In Kitchen
Dining Room:
n/a
Master Bedroom:
Full Bath, Sitting Room, Walk-In Closet
Bath:
Stall Shower
Interior Features
Square Foot:
n/a
Year Renovated:
2011
Basement:
Yes - Finished
Full Baths:
2
Half Baths:
1
Appliances:
Carbon Monoxide Detector, Dishwasher, Dryer, Kitchen Exhaust Fan, Microwave Oven, Range/Oven-Gas, Refrigerator, Sump Pump, Washer
Flooring:
Wood
Fireplaces:
1
Fireplace:
Living Room, Wood Burning
Interior:
n/a
Exterior Features
Garage Space:
2-Car
Garage:
Detached Garage
Driveway:
Blacktop
Roof:
Asphalt Shingle
Exterior:
Composition Siding
Swimming Pool:
n/a
Pool:
n/a
Utilities
Heating System:
2 Units, Baseboard - Hotwater
Heating Source:
Gas-Natural
Cooling:
2 Units, Central Air
Water Heater:
Gas
Water:
Public Water
Sewer:
Public Sewer
Services:
n/a
Lot Features
Acres:
0.29
Lot Dimensions:
85X147
Lot Features:
n/a
School Information
Elementary:
Tamaques
Middle:
Edison
High School:
Westfield
Community Information
County:
Union
Town:
Westfield Town
Neighborhood:
n/a
Application Fee:
n/a
Association Fee:
n/a
Fee Includes:
n/a
Amenities:
n/a
Pets:
n/a
Financial Considerations
List Price:
$1,499,000
Tax Amount:
$19,324
Land Assessment:
$534,800
Build. Assessment:
$323,300
Total Assessment:
$858,100
Tax Rate:
2.25
Tax Year:
2024
Ownership Type:
Fee Simple
Listing Information
MLS ID:
3957523
List Date:
04-18-2025
Days On Market:
0
Listing Broker:
KELLER WILLIAMS REALTY
Listing Agent:





























Request More Information
Shawn and Diane Fox
RE/MAX American Dream
3108 Route 10 West
Denville, NJ 07834
Call: (973) 277-7853
Web: MorrisCountyLiving.com

