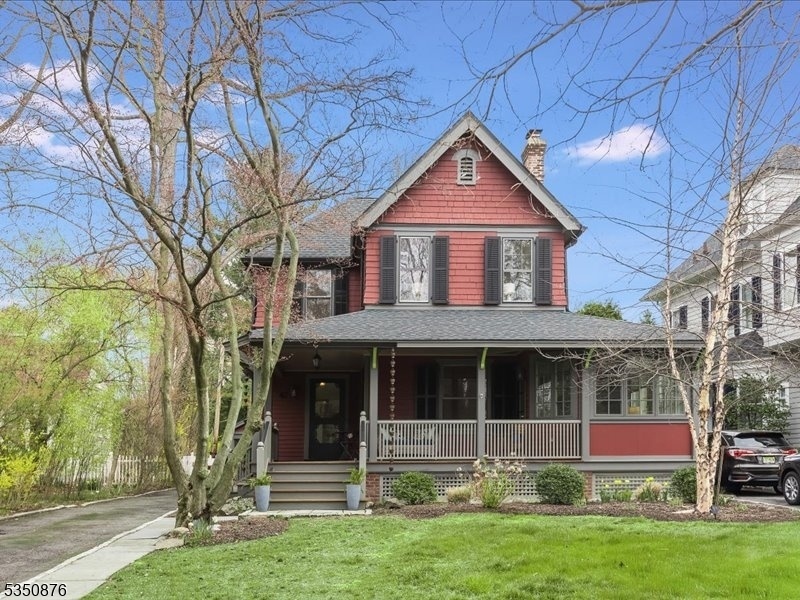47 Lincoln St
Glen Ridge Boro Twp, NJ 07028


























Price: $849,000
GSMLS: 3957556Type: Single Family
Style: Colonial
Beds: 4
Baths: 1 Full & 1 Half
Garage: 2-Car
Year Built: 1893
Acres: 0.16
Property Tax: $20,829
Description
Tucked Away In The Heart Of Glen Ridge, This Charming 4 Bedroom, 1.1 Bath Victorian Blends Timeless Elegance With Modern Comfort. A Welcoming Mahogany Front Porch, Perfect For Watching The World Go By, Sets The Tone For This Gracious Home. Inside, You'll Find Beautifully Preserved Architectural Details - High Ceilings, Hardwood Floors, Original Moldings & Built-ins In Harmony With Modern Updates. The First Level Offers Multiple Options For Working, Visiting, Dining & Relaxing With A Large Sitting Room Adjacent To The Cozy Living Room With A Beautiful Wood Burning Fireplace; A Perfect Wfh Office/den & A Stunning Dining Room. A Coveted Powder Room Is Just Off The Updated Kitchen That Features A Center Island, Stainless Steel Appliances, Marble Countertops, And Ample Cabinets All While Maintaining The Classic Charm Of The Home. Upstairs, 4 Bedrooms Offer Quiet Retreats, 2 With Walk-in Closets And Lots Of Character. The Full Bath Is Thoughtfully Updated, Combining Vintage Touches With Modern Fixtures. The Full Basement Provides Laundry, Storage & Potential For Bonus Space. Two Zone Central Air, 240 Amp Ev Charger, 2 Car Detached Garage, Landscaped Yard With Bluestone Patio. Located On A Tree-lined Street Just Minutes From Top-rated Schools, Glen Ridge Train Station & The Vibrant Glen Ridge And Montclair Town Centers, This Home Offers The Perfect Blend Of Suburban Tranquility & City Convenience. This Victorian Gem Is Ready To Welcome You Home.
Rooms Sizes
Kitchen:
17x15 First
Dining Room:
16x13 First
Living Room:
16x14 First
Family Room:
n/a
Den:
10x15 First
Bedroom 1:
13x15 Second
Bedroom 2:
15x14 Second
Bedroom 3:
10x7 Second
Bedroom 4:
9x11 Second
Room Levels
Basement:
Laundry Room, Storage Room, Utility Room
Ground:
n/a
Level 1:
Den,DiningRm,Kitchen,LivingRm,PowderRm,SittngRm
Level 2:
4 Or More Bedrooms, Bath Main
Level 3:
n/a
Level Other:
n/a
Room Features
Kitchen:
Breakfast Bar, Eat-In Kitchen
Dining Room:
Formal Dining Room
Master Bedroom:
Walk-In Closet
Bath:
n/a
Interior Features
Square Foot:
n/a
Year Renovated:
n/a
Basement:
Yes - Full
Full Baths:
1
Half Baths:
1
Appliances:
Carbon Monoxide Detector, Dishwasher, Dryer, Microwave Oven, Range/Oven-Gas, Refrigerator, Sump Pump, Washer
Flooring:
Tile, Wood
Fireplaces:
1
Fireplace:
Living Room, Wood Burning
Interior:
Carbon Monoxide Detector, Fire Extinguisher, Smoke Detector
Exterior Features
Garage Space:
2-Car
Garage:
Detached Garage, Garage Door Opener
Driveway:
2 Car Width, Additional Parking
Roof:
Asphalt Shingle
Exterior:
Clapboard
Swimming Pool:
No
Pool:
n/a
Utilities
Heating System:
1 Unit, Forced Hot Air
Heating Source:
Gas-Natural
Cooling:
Central Air, Multi-Zone Cooling
Water Heater:
Gas
Water:
Public Water
Sewer:
Public Sewer
Services:
Cable TV Available
Lot Features
Acres:
0.16
Lot Dimensions:
50X140
Lot Features:
Level Lot
School Information
Elementary:
n/a
Middle:
RIDGEWOOD
High School:
GLEN RIDGE
Community Information
County:
Essex
Town:
Glen Ridge Boro Twp.
Neighborhood:
n/a
Application Fee:
n/a
Association Fee:
n/a
Fee Includes:
n/a
Amenities:
n/a
Pets:
n/a
Financial Considerations
List Price:
$849,000
Tax Amount:
$20,829
Land Assessment:
$378,400
Build. Assessment:
$231,000
Total Assessment:
$609,400
Tax Rate:
3.42
Tax Year:
2024
Ownership Type:
Fee Simple
Listing Information
MLS ID:
3957556
List Date:
04-18-2025
Days On Market:
0
Listing Broker:
KELLER WILLIAMS - NJ METRO GROUP
Listing Agent:


























Request More Information
Shawn and Diane Fox
RE/MAX American Dream
3108 Route 10 West
Denville, NJ 07834
Call: (973) 277-7853
Web: MorrisCountyLiving.com

