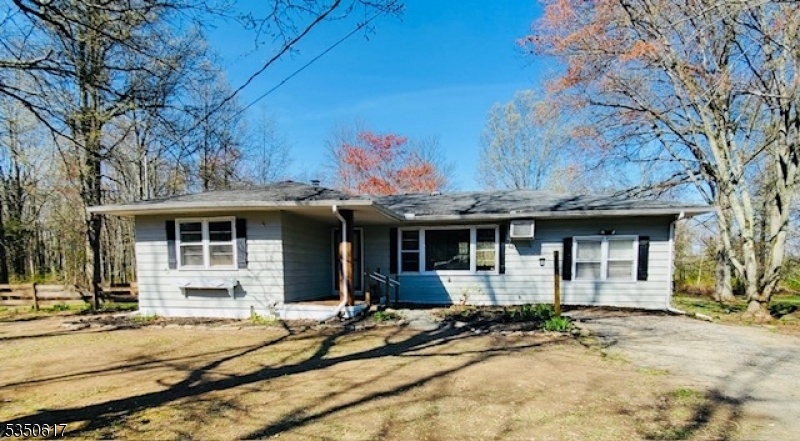291 County Road 519
Kingwood Twp, NJ 08559






























Price: $429,000
GSMLS: 3957560Type: Single Family
Style: Ranch
Beds: 3
Baths: 1 Full
Garage: No
Year Built: 1952
Acres: 0.78
Property Tax: $5,624
Description
Freshly Updated And Move-in Ready, This 3-bedroom, 1 Bath Ranch Is Enhanced By A Sophisticated Aerated Septic System. The Living Room, Main Hall And Two Bedrooms Boast Hardwood Floors, While The Primary Bedroom, Kitchen And Bathroom Have Luxury Vinyl Plank Flooring. The Newly Updated Full Bathroom Has A Unique Custom Antique Vanity With Vessel Sink And New Fixtures. The Updated And Bright Eat-in Kitchen Provides Ample Cabinet And Pantry Space, As Well As A Beautiful View Of The Private Back Yard. The Living Room Boasts Hardwood Floors, Large Windows With Abundant Natural Light And A Custom Brick Electric Fireplace To Add Warmth And Coziness. The Primary Bedroom Includes A Sliding Barn Door Entry And A Large Walk-in Closet Providing Extra Storage Space And Attic Access. The Full Walk-out Basement Includes Partially Framed Rooms And Vinyl Plank Flooring. Ready To Install Whole House Generator Is Included For Peace Of Mind. Enjoy The Private, Spacious Yard And Refinished Deck, Perfect For Hosting Family And Friends. This Wonderful Home Features New Light Fixtures, Newer Plumbing, New Cabinets, New Sink Hardware, And A Reverse Osmosis Water Filtration System! Located Close To Kingwood Elementary School And Routes 12 And 29 For Easy Access To Shopping, Recreation And Hunterdon County's Quaint River Towns. Don't Miss This Great Opportunity!
Rooms Sizes
Kitchen:
6x10 First
Dining Room:
9x10 First
Living Room:
13x18 First
Family Room:
n/a
Den:
n/a
Bedroom 1:
12x15 First
Bedroom 2:
11x13 First
Bedroom 3:
9x12 First
Bedroom 4:
n/a
Room Levels
Basement:
Laundry Room, Storage Room, Utility Room, Walkout
Ground:
n/a
Level 1:
3 Bedrooms, Bath Main, Dining Room, Kitchen, Living Room, Pantry
Level 2:
n/a
Level 3:
n/a
Level Other:
n/a
Room Features
Kitchen:
Eat-In Kitchen, Pantry
Dining Room:
n/a
Master Bedroom:
1st Floor, Walk-In Closet
Bath:
n/a
Interior Features
Square Foot:
1,272
Year Renovated:
2024
Basement:
Yes - Full, Unfinished, Walkout
Full Baths:
1
Half Baths:
0
Appliances:
Carbon Monoxide Detector, Dishwasher, Dryer, Generator-Built-In, Range/Oven-Electric, Refrigerator, Sump Pump, Washer, Water Filter
Flooring:
Vinyl-Linoleum, Wood
Fireplaces:
1
Fireplace:
See Remarks
Interior:
Carbon Monoxide Detector, Smoke Detector
Exterior Features
Garage Space:
No
Garage:
None
Driveway:
2 Car Width, Additional Parking, Crushed Stone, Driveway-Exclusive, Off-Street Parking
Roof:
Asphalt Shingle
Exterior:
Wood
Swimming Pool:
No
Pool:
n/a
Utilities
Heating System:
Baseboard - Electric
Heating Source:
OilAbIn
Cooling:
Ceiling Fan, House Exhaust Fan, Wall A/C Unit(s)
Water Heater:
n/a
Water:
Well
Sewer:
Septic
Services:
Cable TV Available, Garbage Extra Charge
Lot Features
Acres:
0.78
Lot Dimensions:
n/a
Lot Features:
Wooded Lot
School Information
Elementary:
KINGWOOD
Middle:
KINGWOOD
High School:
DEL.VALLEY
Community Information
County:
Hunterdon
Town:
Kingwood Twp.
Neighborhood:
n/a
Application Fee:
n/a
Association Fee:
n/a
Fee Includes:
n/a
Amenities:
n/a
Pets:
n/a
Financial Considerations
List Price:
$429,000
Tax Amount:
$5,624
Land Assessment:
$138,800
Build. Assessment:
$84,300
Total Assessment:
$223,100
Tax Rate:
2.52
Tax Year:
2024
Ownership Type:
Fee Simple
Listing Information
MLS ID:
3957560
List Date:
04-18-2025
Days On Market:
0
Listing Broker:
COLDWELL BANKER REALTY
Listing Agent:






























Request More Information
Shawn and Diane Fox
RE/MAX American Dream
3108 Route 10 West
Denville, NJ 07834
Call: (973) 277-7853
Web: MorrisCountyLiving.com

