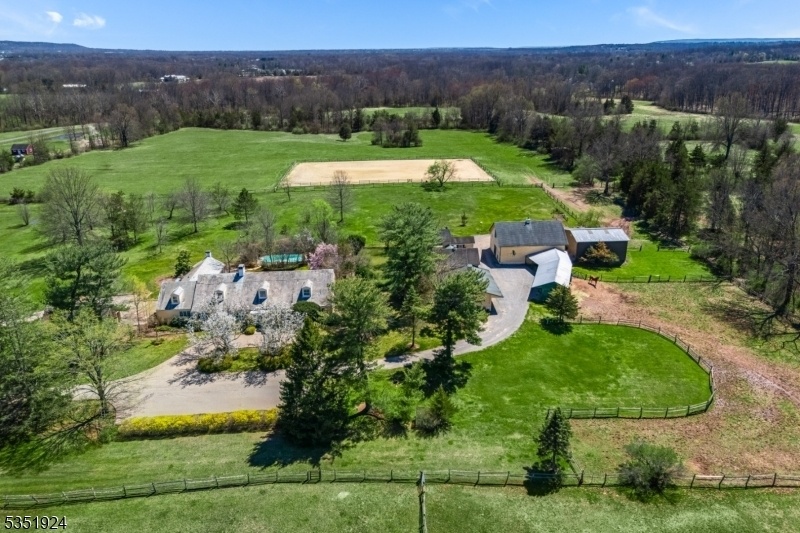1250 Lamington Road
Bedminster Twp, NJ 07921


























Price: $2,400,000
GSMLS: 3957603Type: Single Family
Style: Custom Home
Beds: 4
Baths: 4 Full & 1 Half
Garage: 7-Car
Year Built: 1930
Acres: 64.30
Property Tax: $24,044
Description
A Rare Offering With Historic Roots In Bedminster's Picturesque And Famed Horse Country. Hoopstick Farm Consists Of 64 Lush Acres Of Farm Fields With Six Pastures, An Outdoor Arena, And Classic Post-and-rail Fencing Throughout For The Quintessential Equestrian Aesthetic. The Exceptional Land Is Thoughtfully Conserved With A 12.45-acre Exception Area For All Structures. Privately Situated At The End Of A Quarter-mile Driveway, The Storied Homestead Includes A Four-bedroom Expanded Cape Cod-style Residence, A Two-bedroom Farm Cottage Ideal For Staff, Three Horse Barns Totaling 11-15 Stalls, And An Equipment Barn. An Exceptional Opportunity To Add Your Creative Vision To Restore, Expand, Or Reimagine An Iconic Country Estate To Make This Heritage Property Generational. The Hoopstick Brook, After Which The Farm Is Named, Runs Through The Property's West Side. Hoopstick Farm Served As The Home Of The Essex Horse Trials For Its First Decade, Thanks To The Vision And Generosity Of The Haller Family, The Property's Former Owners. The Prestigious Competition - Combining Dressage, Cross-country Jumping, And Stadium Jumping - Often Showcased Current And Future Members Of The U.s. World And Olympic Teams Riding Their Up-and-coming Prospects. Bedminster Offers A Coveted Lifestyle With Its Equestrian Heritage, Scenic Countryside, World-class Golf Courses, Top-rated Schools, Fine Dining, And Access To Nj Transit.
Rooms Sizes
Kitchen:
13x12 First
Dining Room:
17x15 First
Living Room:
37x15 First
Family Room:
19x15 First
Den:
n/a
Bedroom 1:
35x20 First
Bedroom 2:
19x13
Bedroom 3:
14x12 First
Bedroom 4:
19x17 Second
Room Levels
Basement:
Utility Room
Ground:
n/a
Level 1:
4 Or More Bedrooms, Bath Main, Bath(s) Other, Breakfast Room, Dining Room, Kitchen, Library, Living Room, Powder Room, Sunroom
Level 2:
1 Bedroom, Storage Room, Utility Room
Level 3:
n/a
Level Other:
n/a
Room Features
Kitchen:
Eat-In Kitchen
Dining Room:
Formal Dining Room
Master Bedroom:
1st Floor, Dressing Room, Fireplace, Full Bath
Bath:
Stall Shower
Interior Features
Square Foot:
n/a
Year Renovated:
1978
Basement:
Yes - Partial, Slab, Unfinished
Full Baths:
4
Half Baths:
1
Appliances:
Carbon Monoxide Detector
Flooring:
Carpeting, Vinyl-Linoleum, Wood
Fireplaces:
2
Fireplace:
Bedroom 1, Living Room, Wood Burning
Interior:
n/a
Exterior Features
Garage Space:
7-Car
Garage:
Attached Garage, Detached Garage
Driveway:
Crushed Stone
Roof:
Slate
Exterior:
Stucco
Swimming Pool:
Yes
Pool:
In-Ground Pool
Utilities
Heating System:
1 Unit, Forced Hot Air, Radiators - Hot Water, Radiators - Steam
Heating Source:
OilAbOut
Cooling:
2 Units, See Remarks
Water Heater:
From Furnace
Water:
Well
Sewer:
Septic 5+ Bedroom Town Verified
Services:
Cable TV Available
Lot Features
Acres:
64.30
Lot Dimensions:
n/a
Lot Features:
Level Lot, Open Lot, Stream On Lot, Wooded Lot
School Information
Elementary:
BEDMINSTER
Middle:
BEDMINSTER
High School:
BERNARDS
Community Information
County:
Somerset
Town:
Bedminster Twp.
Neighborhood:
n/a
Application Fee:
n/a
Association Fee:
n/a
Fee Includes:
n/a
Amenities:
n/a
Pets:
n/a
Financial Considerations
List Price:
$2,400,000
Tax Amount:
$24,044
Land Assessment:
$590,300
Build. Assessment:
$1,423,800
Total Assessment:
$2,014,100
Tax Rate:
1.27
Tax Year:
2024
Ownership Type:
Fee Simple
Listing Information
MLS ID:
3957603
List Date:
04-18-2025
Days On Market:
2
Listing Broker:
KL SOTHEBY'S INT'L. REALTY
Listing Agent:


























Request More Information
Shawn and Diane Fox
RE/MAX American Dream
3108 Route 10 West
Denville, NJ 07834
Call: (973) 277-7853
Web: MorrisCountyLiving.com

