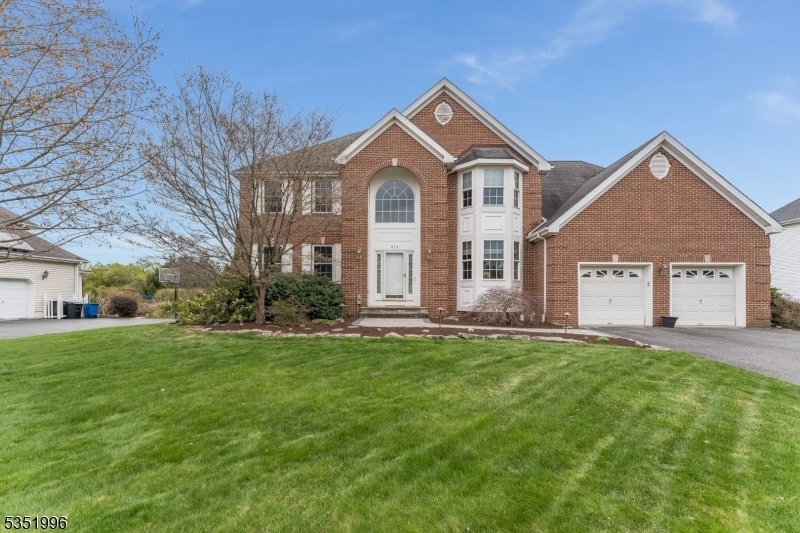414 Daniel Drive
Greenwich Twp, NJ 08886






































Price: $659,900
GSMLS: 3957610Type: Single Family
Style: Colonial
Beds: 4
Baths: 2 Full & 1 Half
Garage: 2-Car
Year Built: 1999
Acres: 0.56
Property Tax: $15,971
Description
**impressive! Highly Sought After Edinburg Colonial Offering Approximately 3500 Square Feet Of Living Space. This Exclusive Model In Wyndham Farms Is Situated On A Prime Property, Spanning Over Half An Acre. The Two-story Gr With Fireplace And Balcony Adds Elegance To The Residence. The Entry Foyer Boasts A Grand Two-story Design With Two Coat Closets. The Formal Dining Room Includes A Bump-out, While The Formal Living Room Features French Doors Leading To A Private Office Or Potential Fifth Guest Room On The Main Floor. Large Eat-in Kitchen Has Updated Granite Counters, A Stone Backsplash, Stainless Steel Appliances, Double Door Pantry, Breakfast Bar, And Breakfast Room With Sliders Opening To The Expansive Two-tier Composite Deck, Overlooking The Private And Lush Backyard. Primary Bedroom Tray W/ceiling, Two Walk-in Closets, And A Remodeled Full Bath (2022) With Oversized Shower, Seamless Glass Doors, New Fixtures, And Quartz Counters. Three Additional Spacious Bedrooms, A Full Hall Bath, Linen Closet, And Open Air Balcony Overlook The Great Room. The Substantial Finished Basement Includes A Recreation Room And Flexible Space, Suitable For A Bar Or Gym; Along With Ample Storage In The Unfinished Area.**upgrades Included 2 New Furnaces 2020, A/c Units - 16 & 10. Many Windows Replaced, 2018 & '25 . Primary Bath, 2022. Kitchen Updated, 2018, New Faucet, 25. Recessed Lighting Throughout. 9' Ceilings On Main, H/w Floors. Floor Plan Design Great For Home/work/play Life.
Rooms Sizes
Kitchen:
First
Dining Room:
First
Living Room:
First
Family Room:
First
Den:
n/a
Bedroom 1:
Second
Bedroom 2:
Second
Bedroom 3:
Second
Bedroom 4:
Second
Room Levels
Basement:
Leisure,RecRoom
Ground:
n/a
Level 1:
4 Or More Bedrooms, Bath Main, Bath(s) Other, Dining Room, Family Room, Foyer, Kitchen, Laundry Room, Office, Pantry, Powder Room
Level 2:
4 Or More Bedrooms, Bath Main, Bath(s) Other
Level 3:
n/a
Level Other:
n/a
Room Features
Kitchen:
Breakfast Bar, Eat-In Kitchen, Pantry
Dining Room:
Formal Dining Room
Master Bedroom:
Full Bath, Walk-In Closet
Bath:
Stall Shower And Tub
Interior Features
Square Foot:
3,592
Year Renovated:
n/a
Basement:
Yes - Finished, Full
Full Baths:
2
Half Baths:
1
Appliances:
Carbon Monoxide Detector, Dishwasher, Microwave Oven, Range/Oven-Gas, Refrigerator
Flooring:
Carpeting, Tile, Wood
Fireplaces:
1
Fireplace:
Great Room
Interior:
Blinds,CODetect,CeilCath,FireExtg,CeilHigh,SmokeDet,StallTub,TubShowr,WlkInCls
Exterior Features
Garage Space:
2-Car
Garage:
Attached Garage, Garage Door Opener
Driveway:
2 Car Width, Blacktop
Roof:
Asphalt Shingle
Exterior:
Brick, Vinyl Siding
Swimming Pool:
No
Pool:
n/a
Utilities
Heating System:
2 Units, Forced Hot Air
Heating Source:
Gas-Natural
Cooling:
2 Units
Water Heater:
Gas
Water:
Public Water
Sewer:
Public Sewer
Services:
Cable TV Available, Garbage Extra Charge
Lot Features
Acres:
0.56
Lot Dimensions:
n/a
Lot Features:
Level Lot, Open Lot
School Information
Elementary:
GREENWICH
Middle:
STEWRTSVLE
High School:
PHILIPSBRG
Community Information
County:
Warren
Town:
Greenwich Twp.
Neighborhood:
Wyndham Farms
Application Fee:
n/a
Association Fee:
n/a
Fee Includes:
n/a
Amenities:
n/a
Pets:
n/a
Financial Considerations
List Price:
$659,900
Tax Amount:
$15,971
Land Assessment:
$76,200
Build. Assessment:
$337,900
Total Assessment:
$414,100
Tax Rate:
3.98
Tax Year:
2024
Ownership Type:
Fee Simple
Listing Information
MLS ID:
3957610
List Date:
04-19-2025
Days On Market:
0
Listing Broker:
COLDWELL BANKER REALTY
Listing Agent:






































Request More Information
Shawn and Diane Fox
RE/MAX American Dream
3108 Route 10 West
Denville, NJ 07834
Call: (973) 277-7853
Web: MorrisCountyLiving.com

