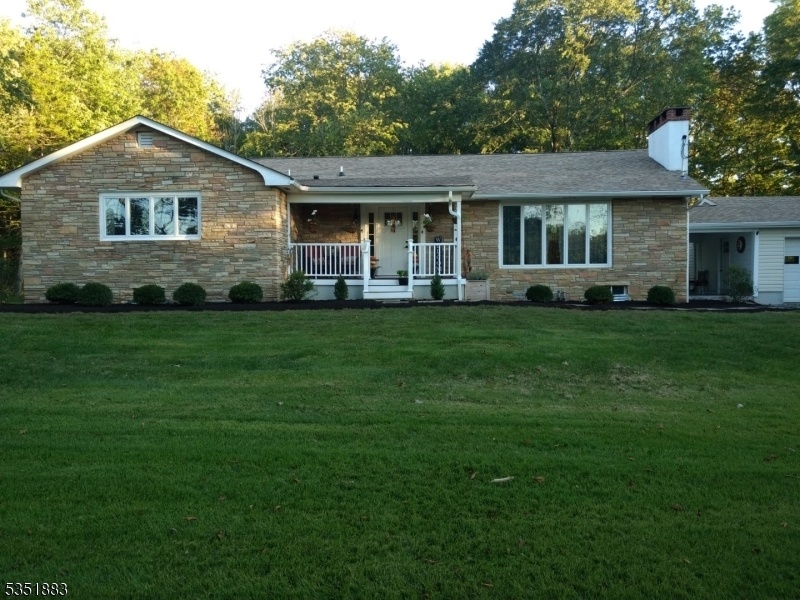11 Milltown Rd
Kingwood Twp, NJ 08559






























Price: $585,000
GSMLS: 3957627Type: Single Family
Style: Ranch
Beds: 4
Baths: 2 Full
Garage: 2-Car
Year Built: 1958
Acres: 3.14
Property Tax: $7,763
Description
Welcome To 11 Milltown Road. This Property Presents A Rare Opportunity To Own A Piece Of Rural New Jersey, With Easy Access To The Delaware River, Lambertville, And New Hope. Tucked Away In The Peaceful Countryside Of Stockton, This Fully Renovated Ranch-style Home Features 4 Bedrooms, 2 Bathrooms, And A 2-car Garage. Offering 1,766 Sf. Of Comfortable Living Space On A Generous 3.14-acre Lot. The Home And Garage Are Connected By A Charming Breezeway, Complete With A Brick Floor And Open Beam Ceiling. Step Through The Large Covered Front Porch Into A Cozy Living Space Anchored By A Fireplace That Brings Both Charm And Comfort. The Open-concept Layout Seamlessly Connects The Living Room, Dining Area, And Kitchen, Filling The Space With Natural Light. The Updated Kitchen Features Stainless Steel Appliances, Quartz Countertops, And A Propane Hookup For A Custom Range And Hood. A Sliding Glass Door In The Dining Area Leads Out To A Pennsylvania Bluestone Patio. The Wooded Backyard Is A Private Oasis And Includes A 12x16 Storage Shed For Added Convenience And Storage. All Four Bedrooms Are Situated At The Back Of The Home, Including A Spacious Primary Suite With An En Suite Bath And Double Closets. The Remaining Three Bedrooms Share A Full Bathroom Featuring A Whirlpool Tub, Double Sinks, And A Granite Vanity Top. The Partially Finished Basement Adds An Additional 1,766 Sf. Including A Large Den, Laundry Area, Utility Room And And A Dedicated Tool Space
Rooms Sizes
Kitchen:
n/a
Dining Room:
n/a
Living Room:
n/a
Family Room:
n/a
Den:
n/a
Bedroom 1:
17x12 First
Bedroom 2:
10x14 First
Bedroom 3:
13x14 First
Bedroom 4:
13x10 First
Room Levels
Basement:
Family Room, Laundry Room, Utility Room, Walkout, Workshop
Ground:
n/a
Level 1:
n/a
Level 2:
n/a
Level 3:
n/a
Level Other:
n/a
Room Features
Kitchen:
Breakfast Bar, Galley Type
Dining Room:
Living/Dining Combo
Master Bedroom:
n/a
Bath:
n/a
Interior Features
Square Foot:
1,766
Year Renovated:
n/a
Basement:
Yes - Bilco-Style Door, Finished-Partially, French Drain, Walkout
Full Baths:
2
Half Baths:
0
Appliances:
Cooktop - Gas, Refrigerator, Water Softener-Own
Flooring:
Tile, Wood
Fireplaces:
1
Fireplace:
Wood Burning
Interior:
n/a
Exterior Features
Garage Space:
2-Car
Garage:
Detached Garage, Garage Door Opener
Driveway:
Crushed Stone
Roof:
Asphalt Shingle
Exterior:
Stone, Vinyl Siding
Swimming Pool:
No
Pool:
n/a
Utilities
Heating System:
1 Unit, Radiant - Hot Water
Heating Source:
OilAbIn
Cooling:
1 Unit, Attic Fan, Central Air
Water Heater:
n/a
Water:
Well
Sewer:
Septic 5+ Bedroom Town Verified
Services:
Cable TV Available
Lot Features
Acres:
3.14
Lot Dimensions:
n/a
Lot Features:
Wooded Lot
School Information
Elementary:
n/a
Middle:
n/a
High School:
n/a
Community Information
County:
Hunterdon
Town:
Kingwood Twp.
Neighborhood:
n/a
Application Fee:
n/a
Association Fee:
n/a
Fee Includes:
Electric
Amenities:
n/a
Pets:
n/a
Financial Considerations
List Price:
$585,000
Tax Amount:
$7,763
Land Assessment:
$162,400
Build. Assessment:
$145,500
Total Assessment:
$307,900
Tax Rate:
2.52
Tax Year:
2024
Ownership Type:
Fee Simple
Listing Information
MLS ID:
3957627
List Date:
04-17-2025
Days On Market:
0
Listing Broker:
HOMECOIN.COM
Listing Agent:






























Request More Information
Shawn and Diane Fox
RE/MAX American Dream
3108 Route 10 West
Denville, NJ 07834
Call: (973) 277-7853
Web: MorrisCountyLiving.com

