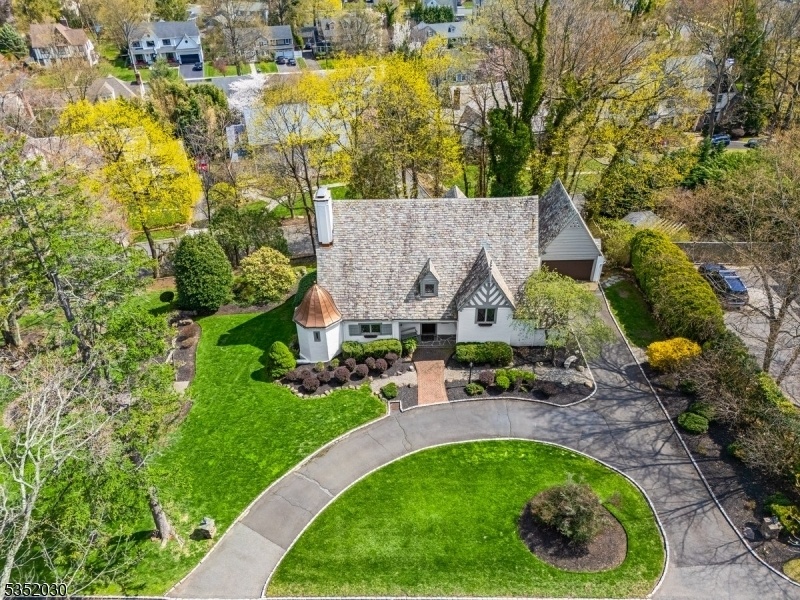460 Hillside Ave
Westfield Town, NJ 07090



































Price: $1,625,000
GSMLS: 3957633Type: Single Family
Style: Tudor
Beds: 4
Baths: 3 Full & 1 Half
Garage: 2-Car
Year Built: 1930
Acres: 0.44
Property Tax: $24,150
Description
Spectacular Storybook Four Bedroom Tudor Nestled On Just Under A Half Acre Of Beautifully Landscaped Property And Ideally Located In The Highly Desirable Gardens Section Of Town. This Beautiful Home With Nyc Skyline Views Has An Elegant And Spacious Floor Plan Ideal For Hosting Events & Entertaining Guests. The Large Living Room With Stunning Wood Burning Stone Fireplace Flows Perfectly Into The Formal Dining Room & Eat In Kitchen With Separate Dining Area. On The Second Level, The Primary Bedroom Suite Features Three Closets And Its Own Luxurious Spa Bathroom With A Fabulous Tiled Glass Stall Shower. There Are Two Additional Bedrooms And Another Fully Renovated Bathroom On This Level. There Is Ample Storage Space In The Walk Up Attic. The Lower Level Has A Finished Recreation Room, Another Bedroom, Full Bath And Laundry Room. Entertain Outside On The Private Outdoor Patio Overlooking The Lush, Professionally Landscaped Property. This Wonderful Home Features Leaded Glass Windows, A Slate Roof, And Exposed Wood Beams That Enhance Its Timeless Charm. Conveniently Located In The Desirable Franklin School District & Close To Parks, All Schools, Nyc Transportation, And Wonderful Downtown Westfield, This Is The Perfect Place To Call Home!
Rooms Sizes
Kitchen:
10x21 First
Dining Room:
14x14 First
Living Room:
21x20 First
Family Room:
n/a
Den:
n/a
Bedroom 1:
15x22 Second
Bedroom 2:
13x13 Second
Bedroom 3:
10x9 Second
Bedroom 4:
9x14 Basement
Room Levels
Basement:
1 Bedroom, Bath(s) Other, Laundry Room, Rec Room, Storage Room, Utility Room
Ground:
n/a
Level 1:
BathMain,Breakfst,DiningRm,Foyer,Kitchen,LivingRm,SittngRm,Sunroom
Level 2:
3 Bedrooms, Bath Main, Bath(s) Other
Level 3:
Attic
Level Other:
n/a
Room Features
Kitchen:
Eat-In Kitchen, Separate Dining Area
Dining Room:
Formal Dining Room
Master Bedroom:
n/a
Bath:
n/a
Interior Features
Square Foot:
n/a
Year Renovated:
n/a
Basement:
Yes - Finished-Partially, Walkout
Full Baths:
3
Half Baths:
1
Appliances:
Carbon Monoxide Detector, Cooktop - Gas, Dishwasher, Disposal, Dryer, Kitchen Exhaust Fan, Range/Oven-Gas, Refrigerator, Sump Pump, Wall Oven(s) - Gas, Water Softener-Own
Flooring:
Carpeting, Tile, Wood
Fireplaces:
1
Fireplace:
Living Room, Wood Burning
Interior:
BarWet,CeilBeam,CODetect,CedrClst,SmokeDet,StallShw,TubShowr
Exterior Features
Garage Space:
2-Car
Garage:
Detached Garage, Garage Door Opener
Driveway:
1 Car Width, Blacktop, Circular
Roof:
Slate
Exterior:
Stucco, Wood
Swimming Pool:
No
Pool:
n/a
Utilities
Heating System:
1 Unit, Radiators - Steam
Heating Source:
Gas-Natural
Cooling:
2 Units, Central Air
Water Heater:
Gas
Water:
Public Water
Sewer:
Public Sewer
Services:
Cable TV Available
Lot Features
Acres:
0.44
Lot Dimensions:
150X130 IRR
Lot Features:
n/a
School Information
Elementary:
Franklin
Middle:
Roosevelt
High School:
Westfield
Community Information
County:
Union
Town:
Westfield Town
Neighborhood:
Gardens
Application Fee:
n/a
Association Fee:
n/a
Fee Includes:
n/a
Amenities:
n/a
Pets:
n/a
Financial Considerations
List Price:
$1,625,000
Tax Amount:
$24,150
Land Assessment:
$786,600
Build. Assessment:
$285,800
Total Assessment:
$1,072,400
Tax Rate:
2.25
Tax Year:
2024
Ownership Type:
Fee Simple
Listing Information
MLS ID:
3957633
List Date:
04-19-2025
Days On Market:
0
Listing Broker:
COLDWELL BANKER REALTY
Listing Agent:



































Request More Information
Shawn and Diane Fox
RE/MAX American Dream
3108 Route 10 West
Denville, NJ 07834
Call: (973) 277-7853
Web: MorrisCountyLiving.com

