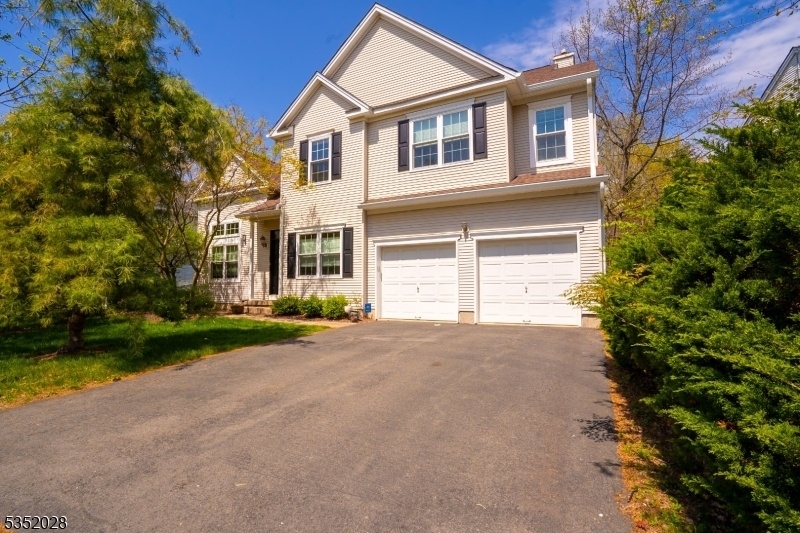6 York Dr
Montgomery Twp, NJ 08540















































Price: $999,900
GSMLS: 3957636Type: Single Family
Style: Colonial
Beds: 4
Baths: 2 Full & 1 Half
Garage: 2-Car
Year Built: 1996
Acres: 0.17
Property Tax: $16,358
Description
Presenting A Stunning Residence At 6 York Drive, Princeton, Nj 08540: This Meticulously Maintained 4-bedroom, 2.5-bath Home Showcases Luxurious Upgrades Throughout, Featuring A Dramatic 2-story Family Room And Foyer, Brand New Replacement Windows Including A Kitchen Sliding Glass Door With Built-in Blinds, And A Wood-burning Fireplace With Custom Mantle. The Completely Remodeled Kitchen Boasts Floor-to-ceiling Upgraded Cabinets With Integrated Lighting, Non-slip Flooring, Premium Countertops, Glass Backsplash, And A Custom Marble Center Island. All Bathrooms Have Been Fully Renovated With Designer Fixtures, Ceramic Tile Flooring, And Modern Vanities. Additional Highlights Include A 1-year-old Roof, Newer Hvac Systems (heating 5 Years, Ac 2 Years), Upgraded Unlimited Hot Water Heater, Professional Landscaping, Fully Fenced Backyard, Brick Paver Patio, Expansive Deck, Partially Finished Basement, And A 2-car Garage With New Openers And Extra Storage Shelving All Wrapped In Low-maintenance Vinyl Siding With Enhanced Exterior Lighting To Complete This Turnkey Princeton Gem.
Rooms Sizes
Kitchen:
First
Dining Room:
First
Living Room:
First
Family Room:
n/a
Den:
n/a
Bedroom 1:
Second
Bedroom 2:
Second
Bedroom 3:
Second
Bedroom 4:
Second
Room Levels
Basement:
n/a
Ground:
Dining Room, Kitchen, Living Room, Outside Entrance
Level 1:
n/a
Level 2:
4 Or More Bedrooms
Level 3:
n/a
Level Other:
n/a
Room Features
Kitchen:
Center Island, Separate Dining Area
Dining Room:
n/a
Master Bedroom:
n/a
Bath:
n/a
Interior Features
Square Foot:
2,401
Year Renovated:
n/a
Basement:
Yes - Finished-Partially
Full Baths:
2
Half Baths:
1
Appliances:
Freezer-Freestanding, Microwave Oven, Refrigerator
Flooring:
n/a
Fireplaces:
1
Fireplace:
Wood Burning
Interior:
Blinds
Exterior Features
Garage Space:
2-Car
Garage:
Attached,DoorOpnr,InEntrnc
Driveway:
2 Car Width
Roof:
Asphalt Shingle
Exterior:
Vinyl Siding
Swimming Pool:
No
Pool:
n/a
Utilities
Heating System:
Forced Hot Air
Heating Source:
Gas-Natural
Cooling:
Ceiling Fan, Central Air
Water Heater:
n/a
Water:
Public Water
Sewer:
Public Sewer
Services:
n/a
Lot Features
Acres:
0.17
Lot Dimensions:
n/a
Lot Features:
n/a
School Information
Elementary:
MONTGOMERY
Middle:
n/a
High School:
n/a
Community Information
County:
Somerset
Town:
Montgomery Twp.
Neighborhood:
Yorkshire Woods
Application Fee:
n/a
Association Fee:
$540 - Annually
Fee Includes:
n/a
Amenities:
n/a
Pets:
Yes
Financial Considerations
List Price:
$999,900
Tax Amount:
$16,358
Land Assessment:
$226,300
Build. Assessment:
$250,900
Total Assessment:
$477,200
Tax Rate:
3.38
Tax Year:
2024
Ownership Type:
Fee Simple
Listing Information
MLS ID:
3957636
List Date:
04-19-2025
Days On Market:
124
Listing Broker:
CENTURY 21 ABRAMS & ASSOCIATES
Listing Agent:















































Request More Information
Shawn and Diane Fox
RE/MAX American Dream
3108 Route 10 West
Denville, NJ 07834
Call: (973) 277-7853
Web: MorrisCountyLiving.com

