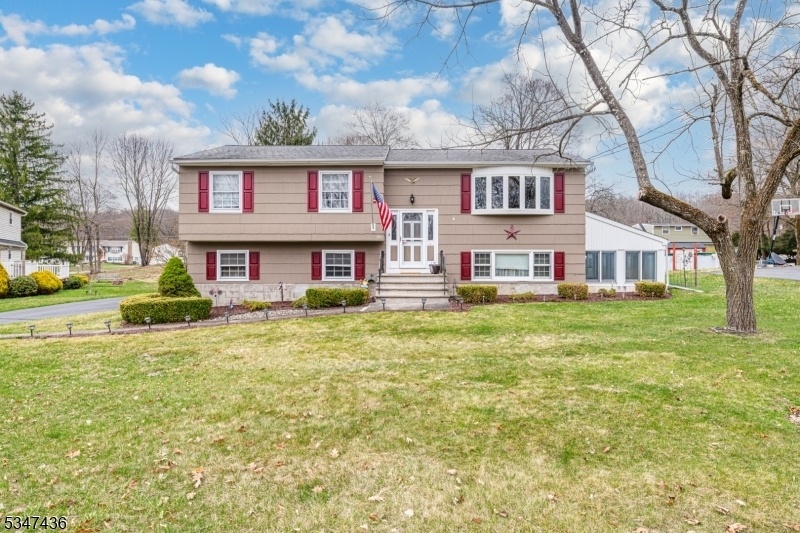14 1/2 Terrace Dr
Andover Twp, NJ 07860














































Price: $385,000
GSMLS: 3957666Type: Single Family
Style: Bi-Level
Beds: 4
Baths: 1 Full & 1 Half
Garage: 1-Car
Year Built: 1972
Acres: 0.00
Property Tax: $8,472
Description
This Spacious Bi-level Home, Proudly Owned By Just One Owner, Presents A Fantastic Opportunity For Buyers Seeking A Property With Incredible Potential. Features Include Four Bedrooms, Hardwood Floors, Greenhouse Room, Family Room With Full Walkout To Level Lot. The Home Is In A Desirable Neighborhood, Located Near Schools, Shopping Centers, And Easy Access To Major Commuting Routes. Home Being Sold-as-is. No Known Issues. An Application Has Been Submitted To (andover Twp Engineering Dept.) For Elizabethtown Gas To Run Natural Gas To This Development.
Rooms Sizes
Kitchen:
11x9 Second
Dining Room:
11x11 Second
Living Room:
16x13 Second
Family Room:
16x11 First
Den:
n/a
Bedroom 1:
14x11 Second
Bedroom 2:
12x10 Second
Bedroom 3:
12x10 Second
Bedroom 4:
11x11 First
Room Levels
Basement:
n/a
Ground:
n/a
Level 1:
1Bedroom,BathOthr,FamilyRm,GreenHse,Laundry,OutEntrn,Storage,Utility,Walkout,Workshop
Level 2:
3Bedroom,Attic,BathMain,DiningRm,Kitchen,LivingRm,Screened
Level 3:
n/a
Level Other:
Other Room(s)
Room Features
Kitchen:
Eat-In Kitchen
Dining Room:
Formal Dining Room
Master Bedroom:
n/a
Bath:
Stall Shower
Interior Features
Square Foot:
n/a
Year Renovated:
n/a
Basement:
Yes - Finished, Walkout
Full Baths:
1
Half Baths:
1
Appliances:
Carbon Monoxide Detector, Dishwasher, Dryer, Range/Oven-Electric, Refrigerator, Washer, Water Softener-Own
Flooring:
Carpeting, Laminate, Tile, Wood
Fireplaces:
No
Fireplace:
n/a
Interior:
Carbon Monoxide Detector, Fire Extinguisher, Shades, Skylight, Smoke Detector
Exterior Features
Garage Space:
1-Car
Garage:
Attached Garage, Garage Door Opener
Driveway:
1 Car Width, Blacktop
Roof:
Asphalt Shingle
Exterior:
Composition Siding
Swimming Pool:
No
Pool:
n/a
Utilities
Heating System:
Baseboard - Electric
Heating Source:
Electric
Cooling:
2 Units
Water Heater:
Electric
Water:
Well
Sewer:
Septic
Services:
Garbage Included
Lot Features
Acres:
0.00
Lot Dimensions:
n/a
Lot Features:
Level Lot
School Information
Elementary:
F. M. BURD
Middle:
LONG POND
High School:
NEWTON
Community Information
County:
Sussex
Town:
Andover Twp.
Neighborhood:
n/a
Application Fee:
n/a
Association Fee:
n/a
Fee Includes:
Trash Collection
Amenities:
n/a
Pets:
n/a
Financial Considerations
List Price:
$385,000
Tax Amount:
$8,472
Land Assessment:
$88,500
Build. Assessment:
$112,600
Total Assessment:
$201,100
Tax Rate:
4.21
Tax Year:
2025
Ownership Type:
Fee Simple
Listing Information
MLS ID:
3957666
List Date:
04-20-2025
Days On Market:
0
Listing Broker:
REALTY EXECUTIVES MOUNTAIN PROP.
Listing Agent:














































Request More Information
Shawn and Diane Fox
RE/MAX American Dream
3108 Route 10 West
Denville, NJ 07834
Call: (973) 277-7853
Web: MorrisCountyLiving.com

