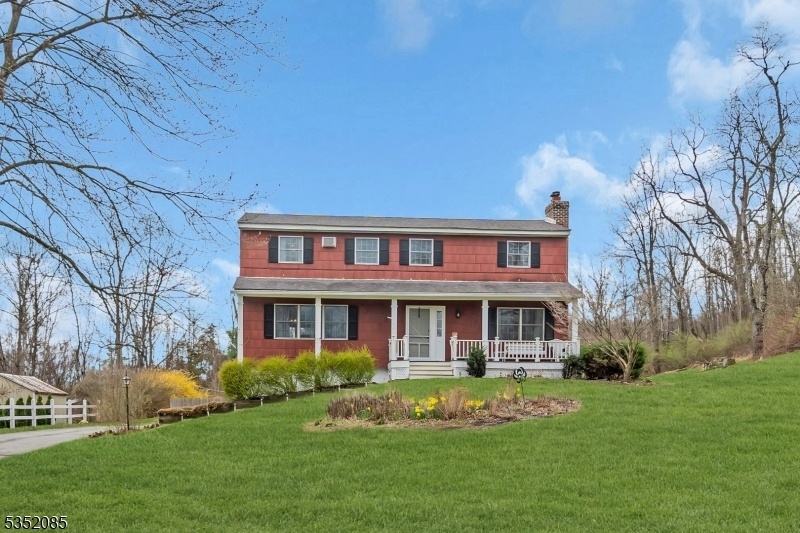47 Courtland Dr
Wantage Twp, NJ 07461














































Price: $485,000
GSMLS: 3957674Type: Single Family
Style: Colonial
Beds: 4
Baths: 2 Full & 1 Half
Garage: 2-Car
Year Built: 1976
Acres: 0.99
Property Tax: $6,865
Description
Charming Colonial With Modern Upgrades On Nearly An Acre! Welcome To Your Dream Home, This Beautifully Maintained 4-bedroom, 2.5-bath Colonial Sits On A Sprawling .99-acre Lot, Offering The Perfect Blend Of Classic Charm And Modern Convenience. Located In A Serene And Desirable Neighborhood, This Home Is Ideal For Both Comfortable Everyday Living And Stylish Entertaining. Step Inside To Find A Spacious Layout Featuring A Fully Updated Kitchen, Complete With Sleek Countertops, Stainless Steel Appliances, And Ample Cabinetry, Perfect For The Home Chef. The Warm And Inviting Living Areas Flow Effortlessly, Providing Both Functionality And Charm Throughout. Upstairs, You'll Find Four Generously Sized Bedrooms, Including A Primary Suite With Its Own Private Bath. Additional Features Include A Two-car Built-in Garage, Owned Solar Panels For Energy Efficiency And Savings, And Plenty Of Storage Throughout The Home.the Flat, Open Backyard Is A Standout, Ideal For Outdoor Gatherings, Gardening, Or Simply Enjoying Peaceful Moments In Nature. Whether You're Looking To Entertain Or Unwind, This Yard Offers The Space And Setting To Do It All. Don't Miss Your Chance To Own This Move-in-ready Gem That Perfectly Combines Character, Space, And Sustainability.
Rooms Sizes
Kitchen:
16x12 First
Dining Room:
12x12 First
Living Room:
17x13 First
Family Room:
24x12 First
Den:
n/a
Bedroom 1:
18x12 Second
Bedroom 2:
18x12 Second
Bedroom 3:
13x12 Second
Bedroom 4:
14x8 Second
Room Levels
Basement:
GarEnter,Laundry,Utility,Walkout
Ground:
n/a
Level 1:
BathOthr,Den,DiningRm,Kitchen,LivingRm,OutEntrn,Porch
Level 2:
4 Or More Bedrooms, Attic, Bath Main, Bath(s) Other
Level 3:
n/a
Level Other:
n/a
Room Features
Kitchen:
Center Island, Eat-In Kitchen, Separate Dining Area
Dining Room:
Formal Dining Room
Master Bedroom:
Full Bath
Bath:
Stall Shower
Interior Features
Square Foot:
n/a
Year Renovated:
n/a
Basement:
Yes - Full, Unfinished, Walkout
Full Baths:
2
Half Baths:
1
Appliances:
Carbon Monoxide Detector, Dishwasher, Dryer, Generator-Hookup, Microwave Oven, Range/Oven-Electric, Refrigerator, Washer, Water Filter
Flooring:
Stone, Wood
Fireplaces:
1
Fireplace:
Heatolator, Insert, Wood Burning
Interior:
Carbon Monoxide Detector, Smoke Detector
Exterior Features
Garage Space:
2-Car
Garage:
Built-In Garage
Driveway:
Blacktop
Roof:
Asphalt Shingle
Exterior:
Wood Shingle
Swimming Pool:
No
Pool:
n/a
Utilities
Heating System:
Baseboard - Hotwater
Heating Source:
OilAbOut
Cooling:
Wall A/C Unit(s)
Water Heater:
From Furnace
Water:
Well
Sewer:
Septic
Services:
n/a
Lot Features
Acres:
0.99
Lot Dimensions:
n/a
Lot Features:
Level Lot, Open Lot
School Information
Elementary:
C.LAWRENCE
Middle:
SUSSEX
High School:
HIGH POINT
Community Information
County:
Sussex
Town:
Wantage Twp.
Neighborhood:
n/a
Application Fee:
n/a
Association Fee:
n/a
Fee Includes:
n/a
Amenities:
n/a
Pets:
n/a
Financial Considerations
List Price:
$485,000
Tax Amount:
$6,865
Land Assessment:
$77,400
Build. Assessment:
$207,700
Total Assessment:
$285,100
Tax Rate:
2.95
Tax Year:
2024
Ownership Type:
Fee Simple
Listing Information
MLS ID:
3957674
List Date:
04-20-2025
Days On Market:
3
Listing Broker:
ADDISON REAL ESTATE
Listing Agent:














































Request More Information
Shawn and Diane Fox
RE/MAX American Dream
3108 Route 10 West
Denville, NJ 07834
Call: (973) 277-7853
Web: MorrisCountyLiving.com

