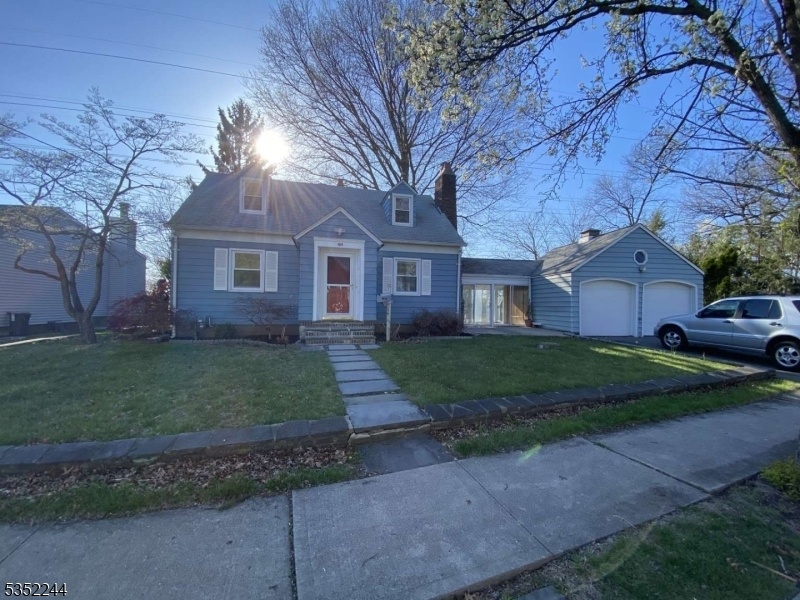189 Knollwood Ter
Clifton City, NJ 07012






Price: $629,000
GSMLS: 3957801Type: Single Family
Style: Cape Cod
Beds: 3
Baths: 2 Full
Garage: 2-Car
Year Built: 1949
Acres: 0.20
Property Tax: $10,008
Description
Located On A Cul-de-sac In A Peaceful Residential Neighborhood, This Home Backs Up To A Local Park And Private Golf Course. Enjoy Unparalleled Convenience To Schools, Restaurants, Shopping, And The On3 Campus, Just Minutes From Rt 3, Garden State Parkway, Rt 46, Nj Turnpike, And Five Nyc-bound Bus Lines. Inside, The Home Features A Large Kitchen With Dining Area, Two Bedrooms, And A Full Bathroom On The First Floor. The Primary Bedroom Is Set Apart By Double Doors, Creating A Private Retreat. The Full Basement Mirrors The Main Level's Footprint, Offering A Finished Playroom, Laundry Area, Utilities, Workshop, And Ample Storage. Outside, The Fenced Corner Lot Offers A Generously Sized Yard, Ideal For Entertaining, Along With A Rear Deck Perfect For Grilling. A Thriving Fish Pond Adds A Serene Touch Of Nature And Good Feng Shui To Your Prosperity. There's Storage Throughout The House, Sheds, Yard, And Garage. Two 10 X 10 Backyard Sheds (tlc Needed) Provide Extra Space For Hobbies Or Seasonal Storage. And Parking Is A Rare Advantage Here With Two Garage Spaces, Two Private Driveways, And Room For 2-3 Additional Vehicles In Front. This Oversized Lot Offers Excellent Expansion Potential Including The Possibility To Build An Addition Or Convert The Existing Sunroom And Deck Into A Two Or Three Bedroom Bi-level Extension, With A Potential Footprint Of Approximately 15 Feet By 30 Feet. Buyers Conduct Their Own Due Diligence. Property Selling As Is.
Rooms Sizes
Kitchen:
First
Dining Room:
First
Living Room:
First
Family Room:
n/a
Den:
n/a
Bedroom 1:
First
Bedroom 2:
First
Bedroom 3:
Second
Bedroom 4:
n/a
Room Levels
Basement:
Exercise,Laundry,Leisure,Media,Utility
Ground:
n/a
Level 1:
2 Bedrooms, Bath Main, Dining Room, Kitchen, Living Room, Sunroom
Level 2:
1 Bedroom, Bath(s) Other
Level 3:
n/a
Level Other:
n/a
Room Features
Kitchen:
Eat-In Kitchen
Dining Room:
n/a
Master Bedroom:
1st Floor
Bath:
n/a
Interior Features
Square Foot:
1,400
Year Renovated:
n/a
Basement:
Yes - Full
Full Baths:
2
Half Baths:
0
Appliances:
Carbon Monoxide Detector, Dishwasher, Dryer, Freezer-Freestanding, Range/Oven-Electric, Refrigerator, Washer
Flooring:
n/a
Fireplaces:
No
Fireplace:
n/a
Interior:
Carbon Monoxide Detector
Exterior Features
Garage Space:
2-Car
Garage:
Attached Garage
Driveway:
2 Car Width, Driveway-Exclusive, Off-Street Parking
Roof:
Asphalt Shingle
Exterior:
Vinyl Siding
Swimming Pool:
No
Pool:
n/a
Utilities
Heating System:
1 Unit, Forced Hot Air
Heating Source:
Gas-Natural
Cooling:
Central Air
Water Heater:
Gas
Water:
Public Water
Sewer:
Public Sewer
Services:
n/a
Lot Features
Acres:
0.20
Lot Dimensions:
85X100
Lot Features:
Cul-De-Sac, Pond On Lot
School Information
Elementary:
n/a
Middle:
n/a
High School:
n/a
Community Information
County:
Passaic
Town:
Clifton City
Neighborhood:
n/a
Application Fee:
n/a
Association Fee:
n/a
Fee Includes:
n/a
Amenities:
n/a
Pets:
Yes
Financial Considerations
List Price:
$629,000
Tax Amount:
$10,008
Land Assessment:
$96,400
Build. Assessment:
$72,200
Total Assessment:
$168,600
Tax Rate:
5.94
Tax Year:
2024
Ownership Type:
Fee Simple
Listing Information
MLS ID:
3957801
List Date:
04-21-2025
Days On Market:
3
Listing Broker:
REALMART REALTY
Listing Agent:






Request More Information
Shawn and Diane Fox
RE/MAX American Dream
3108 Route 10 West
Denville, NJ 07834
Call: (973) 277-7853
Web: MorrisCountyLiving.com

