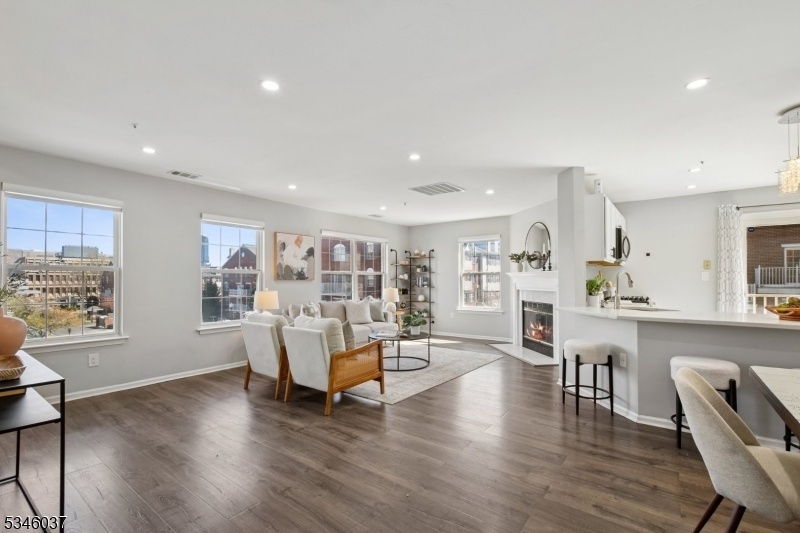57 Cornerstone Ln
Newark City, NJ 07103






















Price: $425,000
GSMLS: 3957877Type: Condo/Townhouse/Co-op
Style: Townhouse-End Unit
Beds: 3
Baths: 2 Full & 1 Half
Garage: 1-Car
Year Built: 1993
Acres: 0.00
Property Tax: $6,705
Description
Absolutely Stunning And Move-in Ready, This Fully Renovated 3-bedroom, 2.5-bath Townhouse Offers The Perfect Blend Of Modern Luxury And Everyday Comfort. As A Desirable Corner Unit, It Boasts Unmatched Natural Light, Double Exposure, And Serene, Uninterrupted Views Of The Beautifully Maintained Pool And Lush Landscaping. Step Inside To An Inviting Open-concept Layout, Featuring Newer Floors, Fresh Paint, And Elegant Recessed Lighting Throughout. The Heart Of The Home Is The Show-stopping Chef's Kitchen, Complete W/ A Dramatic Waterfall Quartz Island, Custom Cabinetry, Top-of-the-line Appliances, And A Generous Balcony Perfect For Morning Coffee Or Evening Relaxation. For Added Comfort And Style, The Home Is Outfitted W/ Motorized Roller Shades, Giving You Effortless Control Over Light And Privacy. The Spacious Primary Suite Is A True Retreat W/ A Walk-in Closet Featuring A California Closet System, And A Beautifully Appointed Modern En-suite Bath W/ A Sleek Standing Shower Stall. Additional Highlights Include Stylishly Updated Bathrooms, Detailed Moldings In The Bedrooms, A Cozy Wood-burning Fireplace, And Ample Storage Throughout. You Will Also Love The Convenience Of In-unit Laundry, Central Air Conditioning, And Two Parking Spaces, Including One In The Garage. Ideally, Located Minutes From Nyc Transportation, Major Highways, Newark Liberty International Airport, Universities, Local Parks, Wholefoods, Entertainment Venues (prudential Center, Njpac), Restaurants And Shops.
Rooms Sizes
Kitchen:
Second
Dining Room:
Second
Living Room:
Second
Family Room:
n/a
Den:
n/a
Bedroom 1:
Second
Bedroom 2:
Third
Bedroom 3:
Third
Bedroom 4:
n/a
Room Levels
Basement:
n/a
Ground:
n/a
Level 1:
Foyer,InsdEntr
Level 2:
Kitchen,LivDinRm,Pantry,PowderRm
Level 3:
3 Bedrooms, Bath Main, Bath(s) Other, Utility Room
Level Other:
n/a
Room Features
Kitchen:
Breakfast Bar, Eat-In Kitchen, Separate Dining Area
Dining Room:
Living/Dining Combo
Master Bedroom:
Full Bath, Walk-In Closet
Bath:
Stall Shower
Interior Features
Square Foot:
1,539
Year Renovated:
2019
Basement:
No
Full Baths:
2
Half Baths:
1
Appliances:
Carbon Monoxide Detector, Dishwasher, Dryer, Microwave Oven, Range/Oven-Gas, Refrigerator, Washer
Flooring:
Tile, Wood
Fireplaces:
1
Fireplace:
Wood Burning
Interior:
Blinds,CODetect,AlrmFire,FireExtg,JacuzTyp,SecurSys,SmokeDet,SoakTub,StallTub,WlkInCls,Whrlpool,WndwTret
Exterior Features
Garage Space:
1-Car
Garage:
Detached Garage, Garage Door Opener
Driveway:
1 Car Width, Assigned
Roof:
Asphalt Shingle
Exterior:
Brick
Swimming Pool:
Yes
Pool:
Association Pool
Utilities
Heating System:
1 Unit, Forced Hot Air
Heating Source:
Gas-Natural
Cooling:
1 Unit, Central Air
Water Heater:
Gas
Water:
Public Water
Sewer:
Public Sewer
Services:
n/a
Lot Features
Acres:
0.00
Lot Dimensions:
n/a
Lot Features:
Corner
School Information
Elementary:
n/a
Middle:
n/a
High School:
n/a
Community Information
County:
Essex
Town:
Newark City
Neighborhood:
Society Hill
Application Fee:
$1,302
Association Fee:
$434 - Monthly
Fee Includes:
Maintenance-Common Area, Maintenance-Exterior, Snow Removal, Trash Collection
Amenities:
Club House, Playground, Pool-Outdoor, Tennis Courts
Pets:
Cats OK, Dogs OK, Size Limit
Financial Considerations
List Price:
$425,000
Tax Amount:
$6,705
Land Assessment:
$35,000
Build. Assessment:
$154,400
Total Assessment:
$189,400
Tax Rate:
3.80
Tax Year:
2024
Ownership Type:
Condominium
Listing Information
MLS ID:
3957877
List Date:
04-21-2025
Days On Market:
0
Listing Broker:
EXP REALTY, LLC
Listing Agent:






















Request More Information
Shawn and Diane Fox
RE/MAX American Dream
3108 Route 10 West
Denville, NJ 07834
Call: (973) 277-7853
Web: MorrisCountyLiving.com

