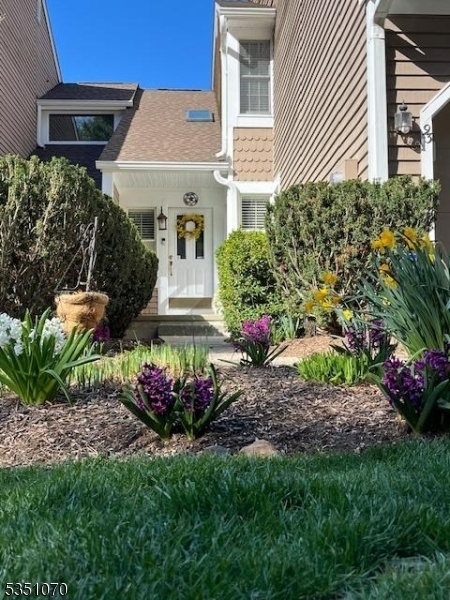93 N Edgewood Rd
Bedminster Twp, NJ 07921

Price: $699,900
GSMLS: 3957895Type: Condo/Townhouse/Co-op
Style: Multi Floor Unit
Beds: 3
Baths: 3 Full & 1 Half
Garage: 1-Car
Year Built: 1987
Acres: 0.00
Property Tax: $6,565
Description
Highly Sought-after Stone Edge Enclave In The Hills. This Stunning 3-bed, 3.1-bath Townhouse Offers The Perfect Blend Of Comfort, Style & Convenience. Sun-drenched 2-story Foyer Opens Into A Flowing Floor Plan With Beautiful Hardwood Floors Throughout. The Modern Ei-kitchen Is A Chef's Dream, Featuring Granite Counters, Ss Appliances & Convenient Breakfast Bar Ideal For Casual Dining & Entertaining. The Spacious Living & Dining Areas Open To An Outdoor Deck Overlooking Lush Landscaping & Breathtaking Views. Upstairs, Primary Suite Retreat Offers W/i Closet And Luxurious En-suite Bath Complete With A Jetted Tub & Oversized Shower. 2nd Bedroom Features A Generous Princess Bath Ensuite. The Fully Finished Walk-out Lower Level Adds Exceptional Living Space Along With A 3rd Bed Or Office, Den, Storage Area & Full Bath Ideal For Multi-generational Living Or Flex Work-from-home Space. Centrally Located, Easy Access To Rts 202/206, I-287 & I-78. Highly Rated Schools, Lifestyle Amenities, Local & Regional Shopping, Dining, Outdoor Adventure, Pool & Tennis Courts. This One Won't Last.
Rooms Sizes
Kitchen:
First
Dining Room:
First
Living Room:
First
Family Room:
First
Den:
Basement
Bedroom 1:
Second
Bedroom 2:
Second
Bedroom 3:
Ground
Bedroom 4:
n/a
Room Levels
Basement:
n/a
Ground:
1 Bedroom, Bath(s) Other, Den, Office, Rec Room, Storage Room, Utility Room, Walkout
Level 1:
DiningRm,FamilyRm,Foyer,GarEnter,Kitchen,LivingRm,PowderRm
Level 2:
2 Bedrooms, Bath Main, Bath(s) Other, Laundry Room
Level 3:
n/a
Level Other:
n/a
Room Features
Kitchen:
Breakfast Bar, Pantry
Dining Room:
Living/Dining Combo
Master Bedroom:
Full Bath, Walk-In Closet
Bath:
Jetted Tub, Stall Shower
Interior Features
Square Foot:
1,556
Year Renovated:
2006
Basement:
Yes - Finished, Full, Walkout
Full Baths:
3
Half Baths:
1
Appliances:
Carbon Monoxide Detector, Cooktop - Gas, Dishwasher, Dryer, Microwave Oven, Refrigerator, Wall Oven(s) - Electric, Washer
Flooring:
Tile, Wood
Fireplaces:
1
Fireplace:
Living Room, Wood Burning
Interior:
CODetect,FireExtg,CeilHigh,JacuzTyp,SecurSys,Skylight,SmokeDet,StallShw,StallTub,TubShowr,WlkInCls,WndwTret
Exterior Features
Garage Space:
1-Car
Garage:
Attached,DoorOpnr,InEntrnc
Driveway:
1 Car Width, Blacktop, Driveway-Exclusive, On-Street Parking
Roof:
Asphalt Shingle
Exterior:
Wood
Swimming Pool:
Yes
Pool:
Association Pool
Utilities
Heating System:
1 Unit, Forced Hot Air
Heating Source:
Gas-Natural
Cooling:
1 Unit, Central Air
Water Heater:
Gas
Water:
Public Water
Sewer:
Public Sewer
Services:
Cable TV Available, Garbage Included
Lot Features
Acres:
0.00
Lot Dimensions:
n/a
Lot Features:
Level Lot, Open Lot, Skyline View
School Information
Elementary:
BEDMINSTER
Middle:
BEDMINSTER
High School:
BERNARDS
Community Information
County:
Somerset
Town:
Bedminster Twp.
Neighborhood:
Stone Edge
Application Fee:
n/a
Association Fee:
$570 - Monthly
Fee Includes:
Maintenance-Common Area, Maintenance-Exterior, Snow Removal, Trash Collection
Amenities:
Jogging/Biking Path, Pool-Outdoor, Tennis Courts
Pets:
Yes
Financial Considerations
List Price:
$699,900
Tax Amount:
$6,565
Land Assessment:
$281,400
Build. Assessment:
$271,900
Total Assessment:
$553,300
Tax Rate:
1.27
Tax Year:
2024
Ownership Type:
Condominium
Listing Information
MLS ID:
3957895
List Date:
04-21-2025
Days On Market:
0
Listing Broker:
REDFIN CORPORATION
Listing Agent:

Request More Information
Shawn and Diane Fox
RE/MAX American Dream
3108 Route 10 West
Denville, NJ 07834
Call: (973) 277-7853
Web: MorrisCountyLiving.com

