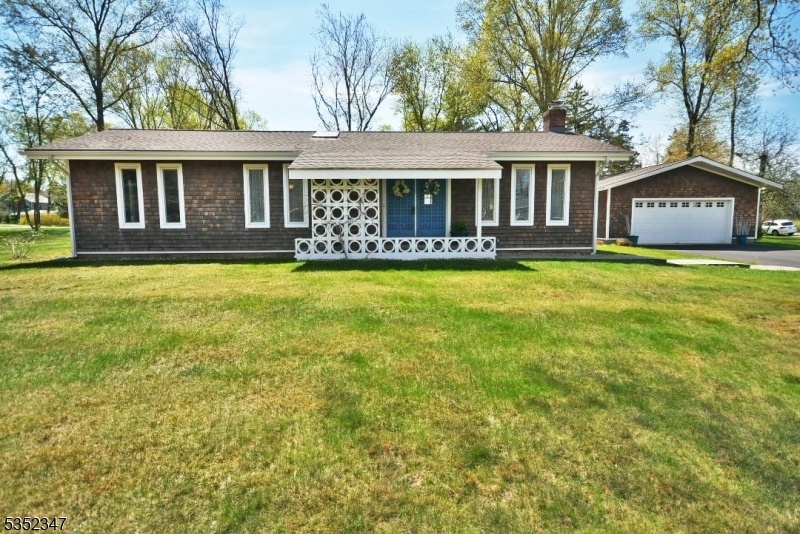1746 W Circle Dr
Bridgewater Twp, NJ 08836





























Price: $825,000
GSMLS: 3957944Type: Single Family
Style: Ranch
Beds: 4
Baths: 2 Full & 1 Half
Garage: 2-Car
Year Built: 1966
Acres: 0.91
Property Tax: $11,430
Description
Welcome To This Charming Ranch Located In The Sought-after "spring Run Development." Numerous Enhancements Include Contemporary Anderson Windows, A Timberline Roof, A Bluestone Patio, And A Paved Driveway. The Expansive Family Room, Characterized By A Towering Brick Wall And A Wood-burning Fireplace, Is Connected To The Formal Dining Room, Rendering It An Optimal Area For Hosting Gatherings. The Country-inspired Kitchen Has A Breakfast Area. This Residence Features A Master Bedroom With An En-suite Bathroom And A Spacious Wardrobe. Three More Bedrooms Are Accompanied By An Additional Complete Bathroom. The Entire Residence Showcases Hardwood Flooring And 5-inch Molding. This Property Features A Completed Basement And An Attached Two-car Garage, Perfect For Automotive Enthusiasts. The Property Features A Generous Lot Measuring Little Less Than One Acre.
Rooms Sizes
Kitchen:
16x9
Dining Room:
15x10 First
Living Room:
n/a
Family Room:
30x16 First
Den:
n/a
Bedroom 1:
14x13 First
Bedroom 2:
14x12 First
Bedroom 3:
13x11 First
Bedroom 4:
n/a
Room Levels
Basement:
Office, Rec Room, Storage Room, Utility Room
Ground:
n/a
Level 1:
4 Or More Bedrooms, Bath Main, Bath(s) Other, Breakfast Room, Dining Room, Family Room, Foyer, Kitchen
Level 2:
n/a
Level 3:
n/a
Level Other:
n/a
Room Features
Kitchen:
Breakfast Bar, Galley Type
Dining Room:
Formal Dining Room
Master Bedroom:
n/a
Bath:
n/a
Interior Features
Square Foot:
n/a
Year Renovated:
2002
Basement:
Yes - Finished-Partially
Full Baths:
2
Half Baths:
1
Appliances:
Cooktop - Electric, Dishwasher, Kitchen Exhaust Fan, Refrigerator, Washer
Flooring:
Tile, Wood
Fireplaces:
1
Fireplace:
Family Room
Interior:
Blinds,CODetect,CeilHigh,SmokeDet,StallTub,WlkInCls
Exterior Features
Garage Space:
2-Car
Garage:
Detached Garage
Driveway:
2 Car Width
Roof:
Asphalt Shingle
Exterior:
CedarSid
Swimming Pool:
Yes
Pool:
Association Pool
Utilities
Heating System:
1 Unit, Forced Hot Air
Heating Source:
Gas-Natural
Cooling:
1 Unit, Central Air
Water Heater:
Gas
Water:
Well
Sewer:
Public Sewer
Services:
n/a
Lot Features
Acres:
0.91
Lot Dimensions:
n/a
Lot Features:
Level Lot
School Information
Elementary:
CRIM
Middle:
n/a
High School:
BRIDG-RAR
Community Information
County:
Somerset
Town:
Bridgewater Twp.
Neighborhood:
Spring Run
Application Fee:
n/a
Association Fee:
n/a
Fee Includes:
n/a
Amenities:
n/a
Pets:
n/a
Financial Considerations
List Price:
$825,000
Tax Amount:
$11,430
Land Assessment:
$316,900
Build. Assessment:
$297,500
Total Assessment:
$614,400
Tax Rate:
1.92
Tax Year:
2024
Ownership Type:
Fee Simple
Listing Information
MLS ID:
3957944
List Date:
04-21-2025
Days On Market:
0
Listing Broker:
COLDWELL BANKER REALTY
Listing Agent:





























Request More Information
Shawn and Diane Fox
RE/MAX American Dream
3108 Route 10 West
Denville, NJ 07834
Call: (973) 277-7853
Web: MorrisCountyLiving.com

