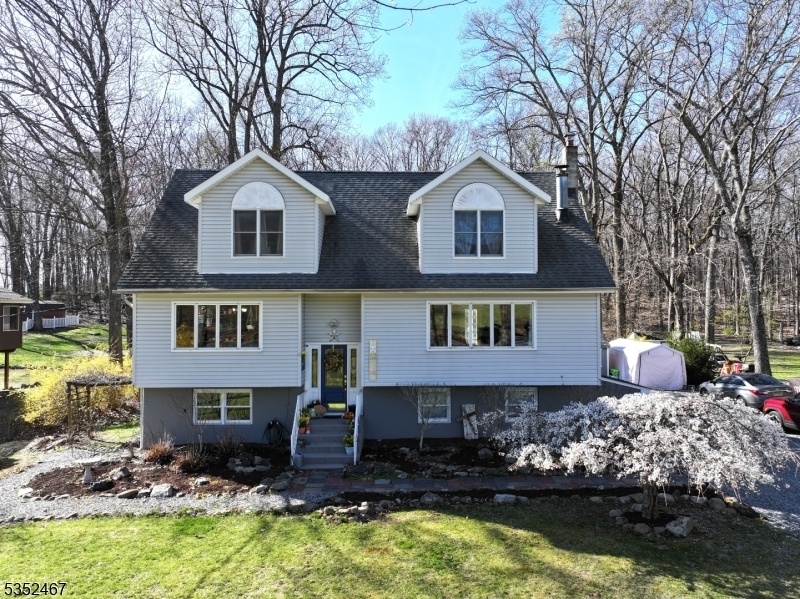47 Fox Hill Rd
Frankford Twp, NJ 07826












































Price: $489,000
GSMLS: 3958017Type: Single Family
Style: Custom Home
Beds: 3
Baths: 2 Full & 1 Half
Garage: No
Year Built: 1988
Acres: 0.65
Property Tax: $7,750
Description
Are You Ready To Be Wowed!! Not Your Average Bilevel! 3 Magnificent Floors Of Living! Expansive Main Floor Has Been Completely Revamped & Reworked For Ultimate Convenience! Formal Dining Room Is To Your Left & Has Beautiful Stained Glass Window Between It & The Efficient Kitchen. Kitchen Is Complimented By Breakfast Bar W/ Sink & Dishwasher! On The Opposite Side Is A Massive Lr & Adjacent Family Room. Family Room Has Quirky Door To Little Storage Under Stairs That Was Once Used A A Play Fort. There's Also A Door To Large Deck Overlooking A Beautiful Flat Backyard! Back Inside A 5x4 Pantry & Oversize Powder Room Round Out The Main Floor. Upstairs You'll Find 2 Nice Sized Secondary Bedrooms & Primary Bedroom Which Is A Whopping 17x14 W/ Adjoining 10x9 Sitting Room! Primary Bedroom Also Has Not 1 But 2 Walk In Closets! Primary Bedroom Has Access To Main Full Tiled Bath. Ground Floor Has Multiple Rooms To Use As You Need. Currently There Is A Colossal 24x10 Utility/laundry That Walks Out To That Wonderful Backyard! There Is An 11x7 Storage Room For All Life's Treasures! Lastly There Are 3 More Good Sized Rooms All With Closets, So Use Your Imagination! Den/office/flex/guest Rooms. The Possibilities Are Endless! Roomy Storage Shed Is Included In The Sale. Taxes Under $7,800! This One Of A Kind Home Is Just Minutes To Route 206 If You Must Travel To Work. Hop, Skip, & Jump To Parks, Athletic Fields & Quaint Town Of Branchville For Restaurants, Post Office, Bank And So Much More!
Rooms Sizes
Kitchen:
12x11 First
Dining Room:
15x14 First
Living Room:
22x13 First
Family Room:
19x13 First
Den:
14x11 Ground
Bedroom 1:
17x14 Second
Bedroom 2:
15x13 Second
Bedroom 3:
14x11 Second
Bedroom 4:
n/a
Room Levels
Basement:
n/a
Ground:
BathOthr,Den,Laundry,Leisure,Office,Utility,Walkout
Level 1:
Dining Room, Family Room, Kitchen, Living Room, Pantry, Powder Room
Level 2:
3 Bedrooms, Bath Main
Level 3:
n/a
Level Other:
n/a
Room Features
Kitchen:
Breakfast Bar, Center Island, Country Kitchen, Pantry
Dining Room:
Formal Dining Room
Master Bedroom:
Sitting Room, Walk-In Closet
Bath:
n/a
Interior Features
Square Foot:
n/a
Year Renovated:
n/a
Basement:
Yes - Finished, Full, Walkout
Full Baths:
2
Half Baths:
1
Appliances:
Carbon Monoxide Detector, Dishwasher, Microwave Oven, Range/Oven-Electric, Refrigerator
Flooring:
Carpeting, Laminate, Tile
Fireplaces:
No
Fireplace:
n/a
Interior:
CODetect,SmokeDet,TubShowr
Exterior Features
Garage Space:
No
Garage:
n/a
Driveway:
1 Car Width, 2 Car Width, Crushed Stone, Driveway-Exclusive, Gravel
Roof:
Asphalt Shingle
Exterior:
Vinyl Siding
Swimming Pool:
No
Pool:
n/a
Utilities
Heating System:
1 Unit, Baseboard - Hotwater
Heating Source:
OilAbOut
Cooling:
Wall A/C Unit(s), Window A/C(s)
Water Heater:
n/a
Water:
Well
Sewer:
Septic
Services:
n/a
Lot Features
Acres:
0.65
Lot Dimensions:
n/a
Lot Features:
Level Lot, Open Lot, Wooded Lot
School Information
Elementary:
FRANKFORD
Middle:
FRANKFORD
High School:
HIGH POINT
Community Information
County:
Sussex
Town:
Frankford Twp.
Neighborhood:
n/a
Application Fee:
n/a
Association Fee:
n/a
Fee Includes:
n/a
Amenities:
n/a
Pets:
Yes
Financial Considerations
List Price:
$489,000
Tax Amount:
$7,750
Land Assessment:
$86,900
Build. Assessment:
$173,700
Total Assessment:
$260,600
Tax Rate:
2.97
Tax Year:
2024
Ownership Type:
Fee Simple
Listing Information
MLS ID:
3958017
List Date:
04-22-2025
Days On Market:
0
Listing Broker:
KISTLE REALTY, LLC.
Listing Agent:












































Request More Information
Shawn and Diane Fox
RE/MAX American Dream
3108 Route 10 West
Denville, NJ 07834
Call: (973) 277-7853
Web: MorrisCountyLiving.com

