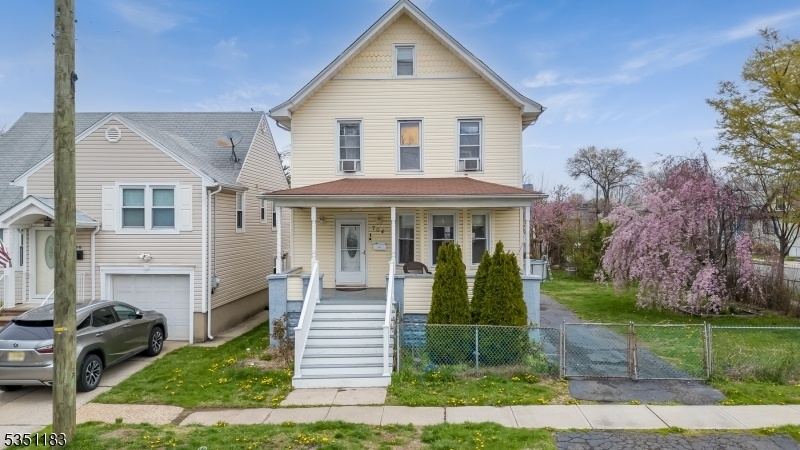704 Clark St
Linden City, NJ 07036



























Price: $425,000
GSMLS: 3958023Type: Single Family
Style: Colonial
Beds: 3
Baths: 1 Full
Garage: No
Year Built: 1928
Acres: 0.10
Property Tax: $7,348
Description
3 Bedrooms On Large Corner Lot With Pool! A Wide Covered Front Porch Presents A Warm Welcome To 704 Clark Street, A 3-story Colonial On A Fenced-in Corner Lot In A Neighborhood With Sidewalks. The First Level Features A Tiled Entry Foyer And Eat-in Kitchen Boasting White Cabinetry, Granite Countertops, And Stainless Steel Appliances Including A Gas Range, With Room For A Dining Table. A Finished Porch Off The Rear Serves As A Mudroom Or Even Pantry For Extra Storage. The Nicely Sized Flat Grassy Backyard Is Fenced On All Sides, Even On The Side And Across The Driveway For Added Privacy. A Large Wood Deck Offers Space To Relax Or Entertain Outdoors And There's An Above-ground Pool, Perfect For Cooling Off On Hot Summer Days. A Formal Dining Room And Living Room Feature Hardwood Floors And Windows On Two Exposures Including A Sun-filled Bay Window In The Front Of The House. The Second Level Offers Three Bedrooms And A Newer Full Bathroom Covered On Walls And Floor With Modern Ceramic Tile And Featuring A Tub/shower Combo. The Third Level Has A Bonus Room That Could Be Transformed Into A Home Office Or Rec Room And Stretches From Front To Back With Windows On Each Exposure. The Lower Level Is Unfinished With A Laundry Area, Utilities And Ample Storage Space, And It Has Walk-out Access To The Backyard. This Home Is Just A Few Blocks From St Georges Avenue With Shops, Services And Restaurants And Minutes From 287, 1&9 And Bus & Train To Nyc Very Close By!
Rooms Sizes
Kitchen:
10x14 First
Dining Room:
10x14 First
Living Room:
13x16 First
Family Room:
n/a
Den:
n/a
Bedroom 1:
12x11 Second
Bedroom 2:
12x12 Second
Bedroom 3:
8x8 Second
Bedroom 4:
n/a
Room Levels
Basement:
Laundry Room, Storage Room, Utility Room, Walkout
Ground:
n/a
Level 1:
DiningRm,Foyer,Kitchen,LivingRm,Screened
Level 2:
3 Bedrooms, Bath Main
Level 3:
n/a
Level Other:
n/a
Room Features
Kitchen:
Galley Type
Dining Room:
n/a
Master Bedroom:
n/a
Bath:
n/a
Interior Features
Square Foot:
n/a
Year Renovated:
n/a
Basement:
Yes - Finished-Partially, French Drain, Full, Walkout
Full Baths:
1
Half Baths:
0
Appliances:
Dryer, Microwave Oven, Range/Oven-Gas, Refrigerator, Washer
Flooring:
n/a
Fireplaces:
No
Fireplace:
n/a
Interior:
Carbon Monoxide Detector, Smoke Detector
Exterior Features
Garage Space:
No
Garage:
n/a
Driveway:
Additional Parking
Roof:
Asphalt Shingle
Exterior:
Vinyl Siding
Swimming Pool:
Yes
Pool:
Above Ground
Utilities
Heating System:
Radiators - Steam
Heating Source:
Gas-Natural
Cooling:
Wall A/C Unit(s), Window A/C(s)
Water Heater:
Gas
Water:
Public Water
Sewer:
Public Sewer
Services:
n/a
Lot Features
Acres:
0.10
Lot Dimensions:
60X100
Lot Features:
Corner
School Information
Elementary:
1 E.S.
Middle:
Soehl
High School:
Linden
Community Information
County:
Union
Town:
Linden City
Neighborhood:
Saint Elizabeths
Application Fee:
n/a
Association Fee:
n/a
Fee Includes:
n/a
Amenities:
n/a
Pets:
n/a
Financial Considerations
List Price:
$425,000
Tax Amount:
$7,348
Land Assessment:
$54,000
Build. Assessment:
$50,500
Total Assessment:
$104,500
Tax Rate:
7.03
Tax Year:
2024
Ownership Type:
Fee Simple
Listing Information
MLS ID:
3958023
List Date:
04-22-2025
Days On Market:
1
Listing Broker:
KELLER WILLIAMS REALTY
Listing Agent:



























Request More Information
Shawn and Diane Fox
RE/MAX American Dream
3108 Route 10 West
Denville, NJ 07834
Call: (973) 277-7853
Web: MorrisCountyLiving.com

