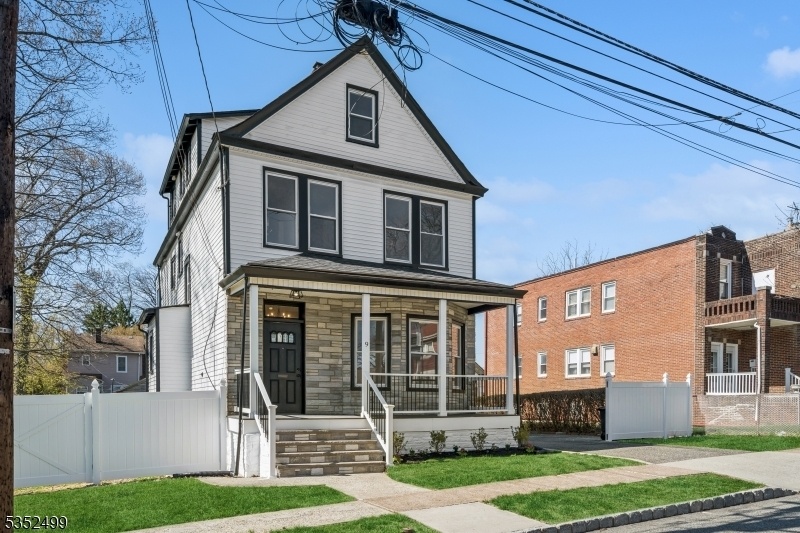9 Warman St
Montclair Twp, NJ 07042

















































Price: $1,049,000
GSMLS: 3958032Type: Multi-Family
Style: 3-Three Story, Under/Over
Total Units: 2
Beds: 5
Baths: 3 Full
Garage: 2-Car
Year Built: 1910
Acres: 0.19
Property Tax: $13,217
Description
Welcome To 9 Warman Street A Fully Renovated Two-family Home Located On A Quiet Dead-end Street In The Heart Of Montclair. This Turnkey Property Offers Two Separate Units, Each With Private Entrances, Brand-new Kitchens And Bathrooms, In-unit Laundry, And Separate Utilities. The First-floor Unit Features 2 Bedrooms, 1 Bathroom, And An Open-concept Living/dining Space. The Upper Unit Spans Two Levels With 3 Bedrooms And 2 Full Baths, Including A Stunning Third-floor Primary Suite With A Spa-inspired Bathroom Featuring A Freestanding Soaking Tub, Oversized Glass-enclosed Shower, And Custom Tilework.the Home Also Offers An Extra-long Private Driveway, A Detached 2-car Garage, And A Spacious Fenced-in Backyard Perfect For Outdoor Enjoyment, Entertaining, Or Simply Relaxing. A Full Unfinished Basement With Its Own Entrance Provides Great Storage Or Potential For Future Use. All Major Systems, Finishes, Appliances, And Interiors Are Brand New This Home Has Been Fully Remodeled From Top To Bottom With No Detail Overlooked. Just Minutes From Downtown Montclair, Nj Transit Stations, Parks, Restaurants, And Shopping This Is An Ideal Opportunity For Owner-occupants, Investors, Or Anyone Looking For Flexible, Modern Living In One Of North Jersey's Most Sought-after Communities.schedule Your Private Tour Today And Come Experience Everything This Exceptional Home Has To Offer!
General Info
Style:
3-Three Story, Under/Over
SqFt Building:
n/a
Total Rooms:
8
Basement:
Yes - Full, Unfinished, Walkout
Interior:
Carbon Monoxide Detector, Fire Extinguisher, High Ceilings, Smoke Detector, Walk-In Closet
Roof:
Asphalt Shingle
Exterior:
Stone, Vinyl Siding
Lot Size:
75X112
Lot Desc:
Level Lot
Parking
Garage Capacity:
2-Car
Description:
Detached Garage
Parking:
Driveway-Exclusive
Spaces Available:
8
Unit 1
Bedrooms:
2
Bathrooms:
1
Total Rooms:
3
Room Description:
Bedrooms, Kitchen, Laundry Room, Living/Dining Room
Levels:
1
Square Foot:
n/a
Fireplaces:
1
Appliances:
CarbMDet,CookGas,Dishwshr,KitExhFn,RgOvGas,Refrig,StkW/D
Utilities:
Tenant Pays Electric, Tenant Pays Gas, Tenant Pays Heat, Tenant Pays Water
Handicap:
No
Unit 2
Bedrooms:
3
Bathrooms:
2
Total Rooms:
5
Room Description:
Attic, Bedrooms, Kitchen, Laundry Room, Living/Dining Room, See Remarks
Levels:
2
Square Foot:
n/a
Fireplaces:
1
Appliances:
CarbMDet,CookGas,Dishwshr,KitExhFn,RgOvGas,Refrig,StkW/D
Utilities:
Tenant Pays Electric, Tenant Pays Gas, Tenant Pays Heat, Tenant Pays Water
Handicap:
No
Unit 3
Bedrooms:
n/a
Bathrooms:
n/a
Total Rooms:
n/a
Room Description:
n/a
Levels:
n/a
Square Foot:
n/a
Fireplaces:
n/a
Appliances:
n/a
Utilities:
n/a
Handicap:
n/a
Unit 4
Bedrooms:
n/a
Bathrooms:
n/a
Total Rooms:
n/a
Room Description:
n/a
Levels:
n/a
Square Foot:
n/a
Fireplaces:
n/a
Appliances:
n/a
Utilities:
n/a
Handicap:
n/a
Utilities
Heating:
Baseboard - Hotwater
Heating Fuel:
Gas-Natural
Cooling:
Wall A/C Unit(s)
Water Heater:
n/a
Water:
Public Water
Sewer:
Public Sewer
Utilities:
All Underground
Services:
n/a
School Information
Elementary:
n/a
Middle:
n/a
High School:
n/a
Community Information
County:
Essex
Town:
Montclair Twp.
Neighborhood:
n/a
Financial Considerations
List Price:
$1,049,000
Tax Amount:
$13,217
Land Assessment:
$192,000
Build. Assessment:
$196,400
Total Assessment:
$388,400
Tax Rate:
3.40
Tax Year:
2024
Listing Information
MLS ID:
3958032
List Date:
04-22-2025
Days On Market:
0
Listing Broker:
HOMESMART FIRST ADVANTAGE
Listing Agent:

















































Request More Information
Shawn and Diane Fox
RE/MAX American Dream
3108 Route 10 West
Denville, NJ 07834
Call: (973) 277-7853
Web: MorrisCountyLiving.com

