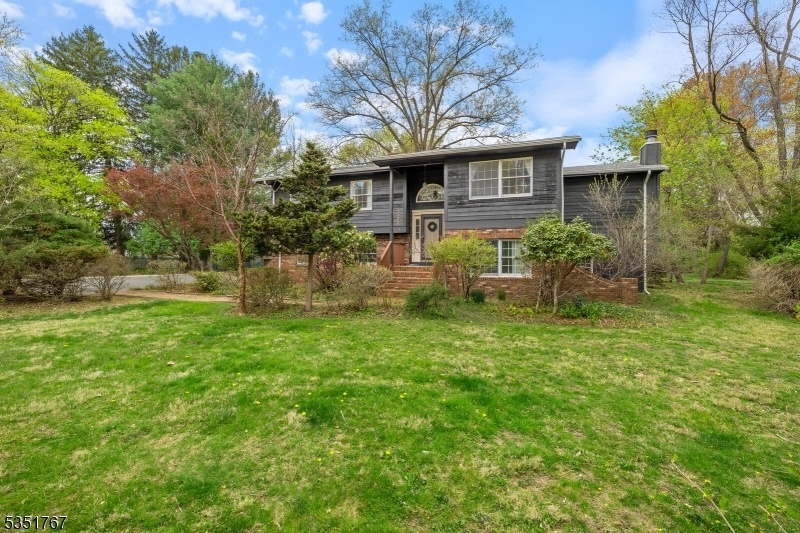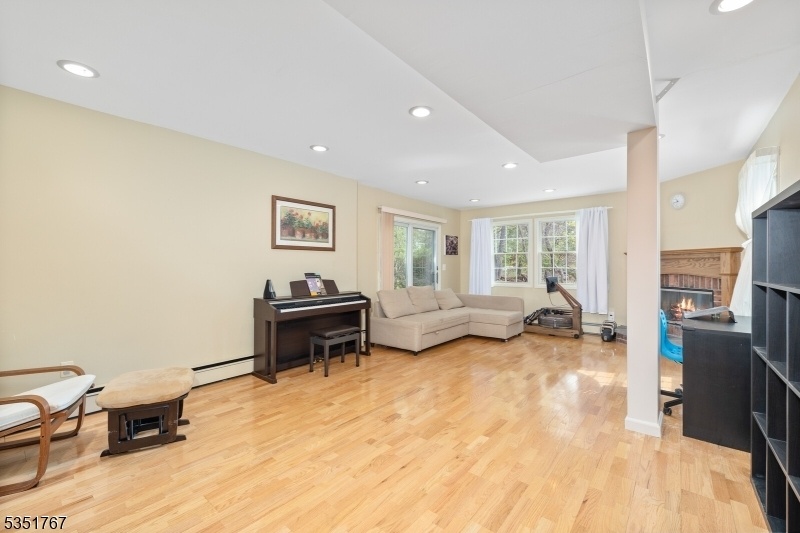58 Clover Place
Franklin Twp, NJ 08823











































Price: $749,000
GSMLS: 3958106Type: Single Family
Style: Colonial
Beds: 3
Baths: 3 Full
Garage: 1-Car
Year Built: 1975
Acres: 0.92
Property Tax: $9,523
Description
Bright & Spacious 3 Bed/3 Bath On Nearly An Acre-- Move-in Ready! With Full Of Natural Light, This Thoughtfully Updated Home Sits On A Large Stretch Of Scenic Land. The Versatile Ground Level Includes A Private Entrance, Bedroom, Full Bath, A Spacious Family Room With A Wood-burning Fireplace, A Convenient Kitchenette Perfect For An In-law Suite, Guest Space, Or Private Office. Upstairs, The Main Kitchen Features Granite Countertops & Stainless-steel Appliances, Opening Into A Cozy Breakfast Nook That Leads Out To A Large Deck Ideal For Dining Or Relaxing. The Living & Dining Areas, Bedrooms, Bathrooms Are Filled With Natural Light & Offer Peaceful Views From Every Angle. Hardwood Floors, Recessed Lighting, New Light Fixtures Add Warmth & Elegance Throughout. The Backyard Is A True Highlight Expansive & Private, With Plenty Of Space For Outdoor Entertaining, Gardening, Or Play. A Storage Shed & A Newly Added Storage Room Under The Deck Add Both Convenience & Functionality. Recent Updates Include A New Roof & Gutters (2018), Tankless Water Heater & Furnace (2022), Upgraded Electrical Panel (2023), Freshly Refinished Exterior And Side Entrance (2024), A Newly Insulated Attic For Improved Comfort And Energy Efficiency. A Garage With An Ev Charger Brings Modern Convenience To This Well-maintained Home. Walk To The New Library, A Nearby School & A Local Playground. Just Minutes To Shopping, Dining & Major Hwys, W/ Easy Connections To Rt 27, Rt 1, Rt 287, Turnpike, Rwj & Rutgers.
Rooms Sizes
Kitchen:
First
Dining Room:
First
Living Room:
First
Family Room:
Ground
Den:
n/a
Bedroom 1:
First
Bedroom 2:
First
Bedroom 3:
First
Bedroom 4:
n/a
Room Levels
Basement:
n/a
Ground:
1Bedroom,BathOthr,Vestibul,FamilyRm,GarEnter,Laundry,MudRoom,OutEntrn
Level 1:
n/a
Level 2:
2 Bedrooms, Bath Main, Bath(s) Other, Dining Room, Entrance Vestibule, Foyer, Kitchen, Living Room, Pantry
Level 3:
Attic
Level Other:
GarEnter
Room Features
Kitchen:
Breakfast Bar, Eat-In Kitchen, Galley Type, Pantry, Separate Dining Area
Dining Room:
Formal Dining Room
Master Bedroom:
1st Floor, Full Bath, Walk-In Closet
Bath:
Stall Shower And Tub
Interior Features
Square Foot:
2,418
Year Renovated:
2018
Basement:
No
Full Baths:
3
Half Baths:
0
Appliances:
Carbon Monoxide Detector, Disposal, Dryer, Kitchen Exhaust Fan, Microwave Oven, Range/Oven-Gas, Refrigerator, Self Cleaning Oven, Washer
Flooring:
Tile, Wood
Fireplaces:
1
Fireplace:
Family Room, Wood Burning
Interior:
BarWet,Blinds,CODetect,CedrClst,AlrmFire,FireExtg,SecurSys,SmokeDet,StallShw,StallTub,WlkInCls,WndwTret
Exterior Features
Garage Space:
1-Car
Garage:
Attached Garage, Finished Garage, Garage Door Opener
Driveway:
1 Car Width, Additional Parking, Blacktop, Lighting
Roof:
Asphalt Shingle
Exterior:
Brick,CedarSid
Swimming Pool:
n/a
Pool:
n/a
Utilities
Heating System:
Baseboard - Hotwater
Heating Source:
Gas-Natural
Cooling:
Ceiling Fan, Central Air
Water Heater:
Gas
Water:
Public Water
Sewer:
Public Sewer
Services:
Cable TV Available
Lot Features
Acres:
0.92
Lot Dimensions:
200X200
Lot Features:
Level Lot, Open Lot
School Information
Elementary:
n/a
Middle:
n/a
High School:
n/a
Community Information
County:
Somerset
Town:
Franklin Twp.
Neighborhood:
n/a
Application Fee:
n/a
Association Fee:
n/a
Fee Includes:
n/a
Amenities:
n/a
Pets:
Yes
Financial Considerations
List Price:
$749,000
Tax Amount:
$9,523
Land Assessment:
$290,000
Build. Assessment:
$275,100
Total Assessment:
$565,100
Tax Rate:
1.75
Tax Year:
2024
Ownership Type:
Fee Simple
Listing Information
MLS ID:
3958106
List Date:
04-22-2025
Days On Market:
0
Listing Broker:
WEICHERT REALTORS
Listing Agent:











































Request More Information
Shawn and Diane Fox
RE/MAX American Dream
3108 Route 10 West
Denville, NJ 07834
Call: (973) 277-7853
Web: MorrisCountyLiving.com

