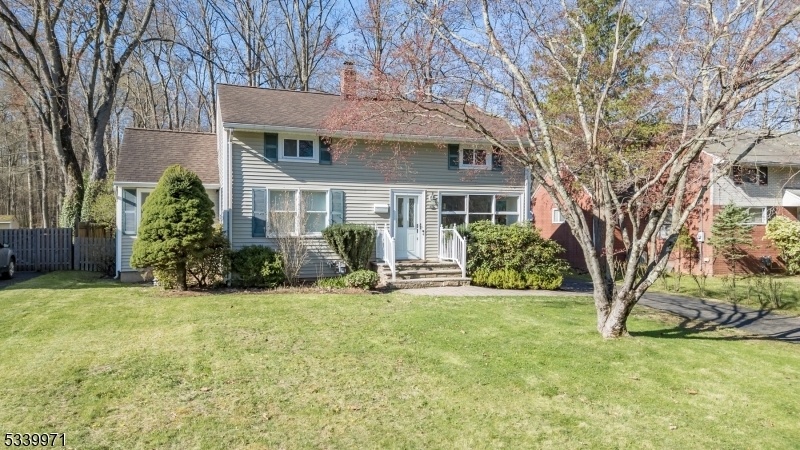90 Delmore Ave
Berkeley Heights Twp, NJ 07922

















































Price: $769,000
GSMLS: 3958137Type: Single Family
Style: Cape Cod
Beds: 4
Baths: 2 Full
Garage: No
Year Built: 1952
Acres: 0.21
Property Tax: $10,113
Description
Modern Updated Cape On Quiet Cul De Sac With Park Views Offers Easy Access To Shops, Restaurants & Nyc! On A Quiet Side Street Off Springfield Ave, Berkeley Hts Sits This Lovingly Renovated Home That Will Delight You With Its Well-conceived Space & Modern Touches. Open Living Room/dining Room Combo Is Highlighted By A Large Picture Window & Custom Hutch/beverage Bar In Crisp White Cabinetry With Stunning Tile Backsplash & Pops Of Brass. A Beverage Refrigerator Sits Under Shining Quartz Countertops & Ample Cabinets Perfect For Entertaining. Fully Renovated Modern Galley Kitchen Has Everything To Prepare Meals With Ease Including White Cabinetry, Quartz Countertops, Ss Appliances, A Pantry With Appliance Garage Behind Barn Door & Large Stainless Farmhouse Sink On Peninsula With Seating, Overlooking A Sun-filled Family Room. With Windows On Three Sides, A Gas Fireplace & Vaulted Ceiling, This Is A Perfect Spot To Relax & Enjoy Views Of The Expansive Wrap-around Deck & Garden-like Fenced-in Backyard Backing Up To Parkland. Two Bedrooms & Gleaming Full Bath Round Out The First Level. Upstairs, The Primary Ensuite & Bedroom 2 Offer Space & Comfort With Charming Eaves & Dormers. Primary Bath Is Sure To Impress With Thoughtful Touches Like 3 Shower-heads In The Large Walk-in Shower & Medicine Cabinet With Defogger & Lights. Lower Level Features Rec Room, Bonus Room, Laundry & Storage/work Room. So Many Upgrades! Come Discover The Secrets Inside This Truly Special Cape.
Rooms Sizes
Kitchen:
13x8 First
Dining Room:
8x9 First
Living Room:
16x17 First
Family Room:
17x11 First
Den:
n/a
Bedroom 1:
15x18 Second
Bedroom 2:
11x17 Second
Bedroom 3:
13x13 First
Bedroom 4:
13x14 First
Room Levels
Basement:
RecRoom,SeeRem,Storage,Workshop
Ground:
n/a
Level 1:
2 Bedrooms, Bath Main, Dining Room, Family Room, Kitchen, Living Room
Level 2:
2 Bedrooms, Bath Main
Level 3:
n/a
Level Other:
n/a
Room Features
Kitchen:
Galley Type
Dining Room:
Formal Dining Room
Master Bedroom:
Full Bath
Bath:
Stall Shower
Interior Features
Square Foot:
n/a
Year Renovated:
n/a
Basement:
Yes - Finished, Full
Full Baths:
2
Half Baths:
0
Appliances:
Carbon Monoxide Detector, Dishwasher, Dryer, Microwave Oven, Range/Oven-Gas, Refrigerator, Sump Pump, Washer
Flooring:
Carpeting, Laminate, Tile, Wood
Fireplaces:
1
Fireplace:
Family Room
Interior:
CODetect,SmokeDet,StallShw,TubShowr
Exterior Features
Garage Space:
No
Garage:
n/a
Driveway:
1 Car Width, Additional Parking
Roof:
Asphalt Shingle
Exterior:
Vinyl Siding
Swimming Pool:
n/a
Pool:
n/a
Utilities
Heating System:
Forced Hot Air
Heating Source:
Gas-Natural
Cooling:
1 Unit, Central Air
Water Heater:
Gas
Water:
Public Water
Sewer:
Public Sewer
Services:
n/a
Lot Features
Acres:
0.21
Lot Dimensions:
n/a
Lot Features:
Backs to Park Land, Cul-De-Sac, Level Lot
School Information
Elementary:
Woodruff
Middle:
Columbia
High School:
Governor
Community Information
County:
Union
Town:
Berkeley Heights Twp.
Neighborhood:
n/a
Application Fee:
n/a
Association Fee:
n/a
Fee Includes:
n/a
Amenities:
n/a
Pets:
n/a
Financial Considerations
List Price:
$769,000
Tax Amount:
$10,113
Land Assessment:
$137,500
Build. Assessment:
$98,400
Total Assessment:
$235,900
Tax Rate:
4.29
Tax Year:
2024
Ownership Type:
Fee Simple
Listing Information
MLS ID:
3958137
List Date:
04-22-2025
Days On Market:
2
Listing Broker:
KELLER WILLIAMS REALTY
Listing Agent:

















































Request More Information
Shawn and Diane Fox
RE/MAX American Dream
3108 Route 10 West
Denville, NJ 07834
Call: (973) 277-7853
Web: MorrisCountyLiving.com

