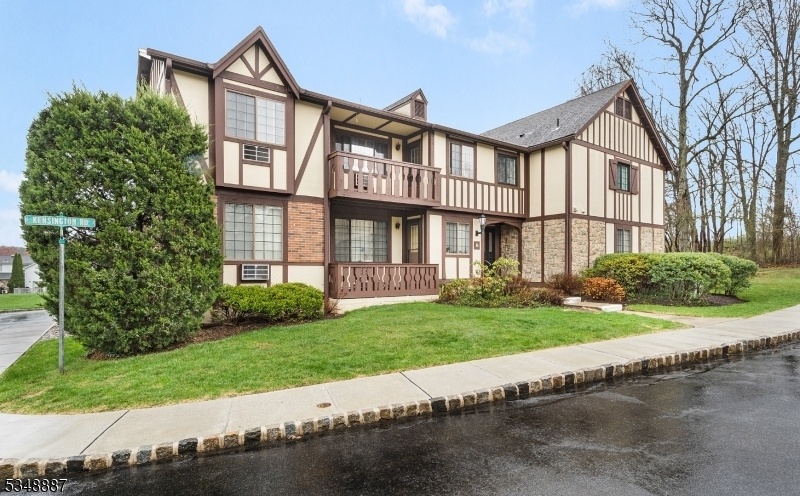16E Kensington Rd
Chatham Twp, NJ 07928




















Price: $473,000
GSMLS: 3958172Type: Condo/Townhouse/Co-op
Style: One Floor Unit
Beds: 1
Baths: 1 Full & 1 Half
Garage: 1-Car
Year Built: 1984
Acres: 0.45
Property Tax: $5,827
Description
Welcome To This Beautifully Updated Condo Featuring 5 Well-sized Rooms, Perfect For All Your Living Needs. This Spacious 1-bedroom Layout Includes A Large Living Area, Ideal For Relaxation And Entertaining. Enjoy The Convenience Of 1 Full Bath And An Additional Large Half Bath With A Generous Closet And Washer/dryer Hook Up. One Of The Many Highlights Of This Unit Is The Fully Renovated Eat-in Kitchen, Equipped With Sleek Granite Countertops, Brand-new Appliances, And Custom Cabinetry-perfect For Any Home Chef. Additional Features Include Updated Flooring, Light Fixtures, Custom Fabric Shades, Recently Freshly Painted, More Than Ample Closet Space And An Extra Ac Unit In Dining Room. Not To Be Missed- Let The Outside In! Relax And Unwind On Your Private Screened-balcony, Perfect For Enjoying Fresh Air And Insect Proof! Every Season Will Bring Enjoyment To The Beautifully Landscaped Surroundings. The Complex Includes A Newly Renovated Association Pool, Club House, And Tennis Courts. This Move-in Ready Condo Includes A 1-car Garage And Private Storage Space. Property's Centrally Located Within Minutes To Shops, Restaurants, And Nearby Transit.
Rooms Sizes
Kitchen:
12x9 First
Dining Room:
12x8 First
Living Room:
12x20 First
Family Room:
n/a
Den:
12x9 First
Bedroom 1:
16x11 First
Bedroom 2:
n/a
Bedroom 3:
n/a
Bedroom 4:
n/a
Room Levels
Basement:
n/a
Ground:
n/a
Level 1:
1 Bedroom, Bath Main, Bath(s) Other, Den, Dining Room, Living Room, Porch
Level 2:
n/a
Level 3:
n/a
Level Other:
n/a
Room Features
Kitchen:
Eat-In Kitchen
Dining Room:
Formal Dining Room
Master Bedroom:
n/a
Bath:
Stall Shower And Tub
Interior Features
Square Foot:
n/a
Year Renovated:
n/a
Basement:
No
Full Baths:
1
Half Baths:
1
Appliances:
Dishwasher, Microwave Oven, Range/Oven-Gas, Refrigerator
Flooring:
Carpeting, Laminate
Fireplaces:
No
Fireplace:
n/a
Interior:
Blinds
Exterior Features
Garage Space:
1-Car
Garage:
Attached Garage, Garage Door Opener
Driveway:
Parking Lot-Shared
Roof:
Asphalt Shingle
Exterior:
Wood
Swimming Pool:
Yes
Pool:
Association Pool
Utilities
Heating System:
1 Unit, Baseboard - Hotwater
Heating Source:
Electric, Gas-Natural, See Remarks
Cooling:
3 Units, Wall A/C Unit(s)
Water Heater:
From Furnace, See Remarks
Water:
Association, See Remarks
Sewer:
Public Sewer
Services:
Cable TV Available, Garbage Included
Lot Features
Acres:
0.45
Lot Dimensions:
n/a
Lot Features:
Level Lot
School Information
Elementary:
n/a
Middle:
n/a
High School:
n/a
Community Information
County:
Morris
Town:
Chatham Twp.
Neighborhood:
Briarwood
Application Fee:
n/a
Association Fee:
$780 - Monthly
Fee Includes:
Heat, Maintenance-Exterior, Trash Collection, Water Fees
Amenities:
JogPath,MulSport,Playgrnd,PoolOtdr,Storage,Tennis
Pets:
Yes
Financial Considerations
List Price:
$473,000
Tax Amount:
$5,827
Land Assessment:
$150,000
Build. Assessment:
$143,000
Total Assessment:
$293,000
Tax Rate:
1.99
Tax Year:
2024
Ownership Type:
Condominium
Listing Information
MLS ID:
3958172
List Date:
04-22-2025
Days On Market:
0
Listing Broker:
WEICHERT REALTORS
Listing Agent:




















Request More Information
Shawn and Diane Fox
RE/MAX American Dream
3108 Route 10 West
Denville, NJ 07834
Call: (973) 277-7853
Web: MorrisCountyLiving.com




